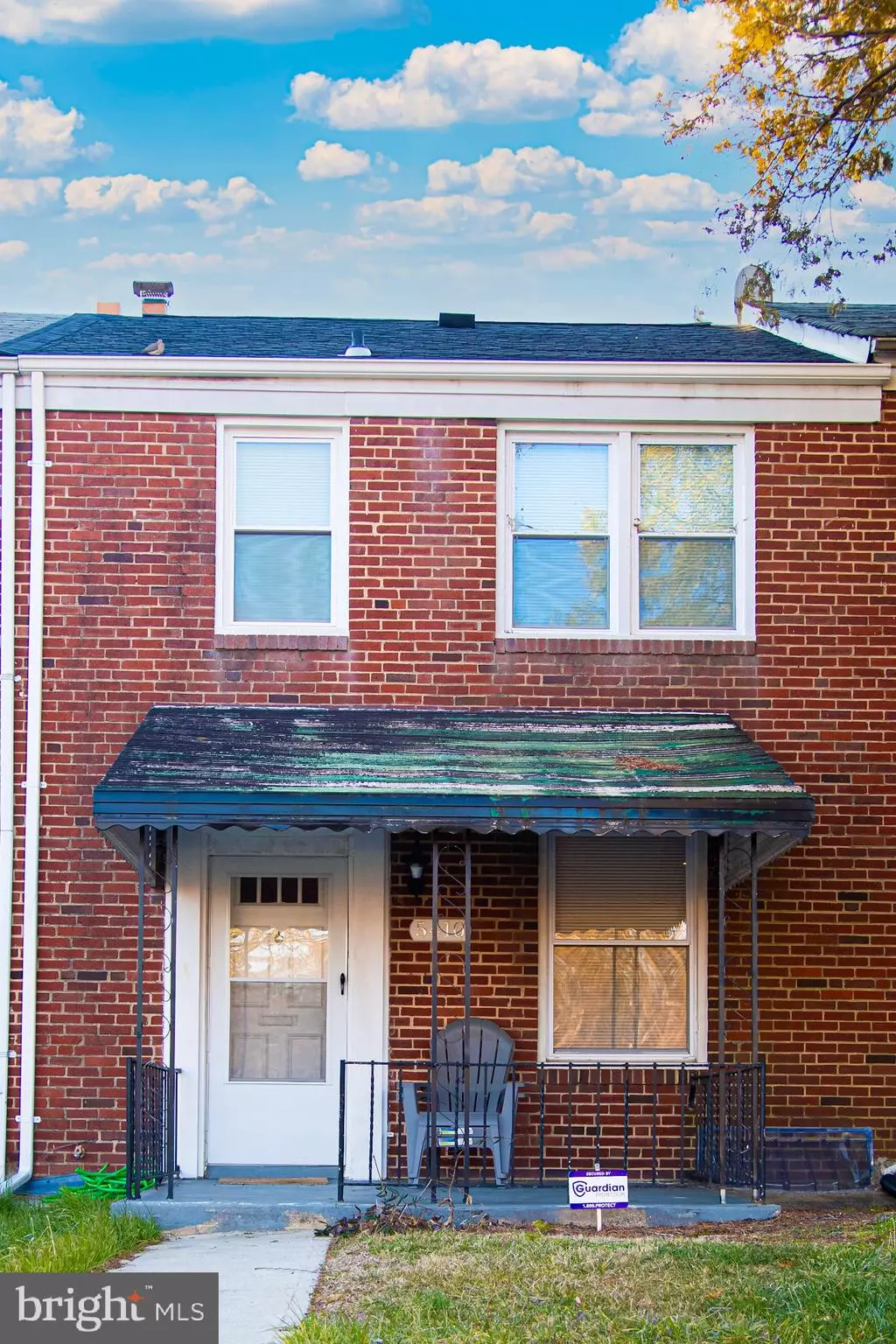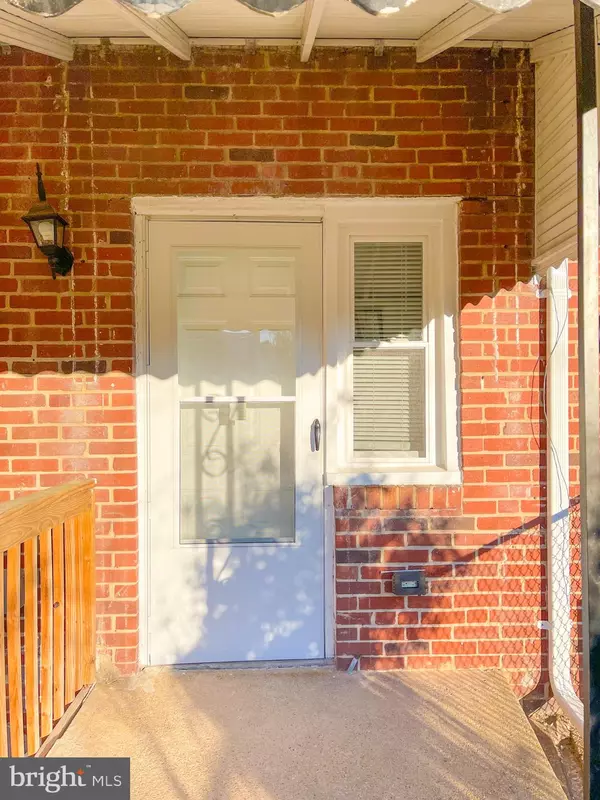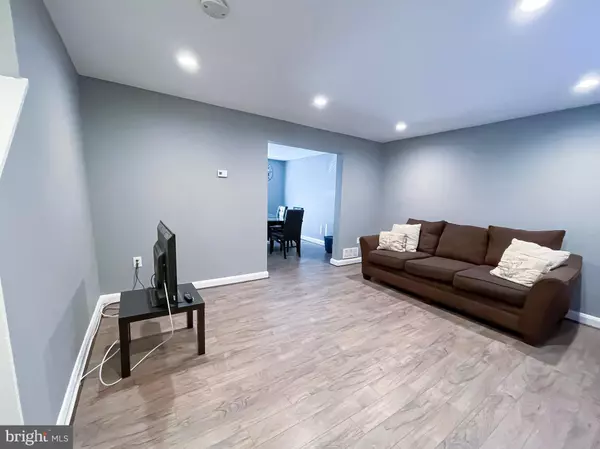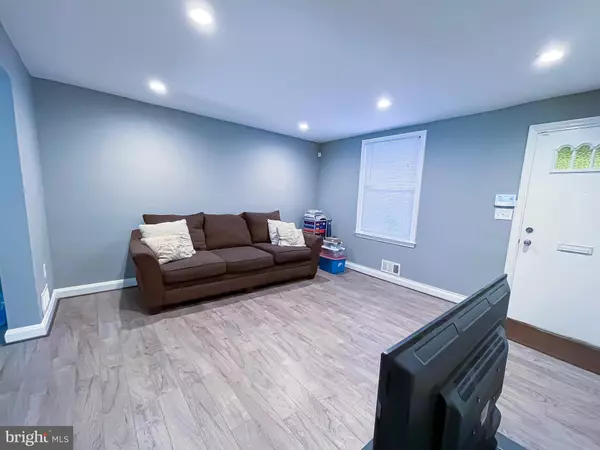$195,000
$194,999
For more information regarding the value of a property, please contact us for a free consultation.
4 Beds
2 Baths
1,414 SqFt
SOLD DATE : 04/16/2021
Key Details
Sold Price $195,000
Property Type Townhouse
Sub Type Interior Row/Townhouse
Listing Status Sold
Purchase Type For Sale
Square Footage 1,414 sqft
Price per Sqft $137
Subdivision Northwood
MLS Listing ID MDBA540300
Sold Date 04/16/21
Style Colonial
Bedrooms 4
Full Baths 2
HOA Y/N N
Abv Grd Liv Area 1,064
Originating Board BRIGHT
Year Built 1951
Annual Tax Amount $2,876
Tax Year 2021
Lot Size 1,064 Sqft
Acres 0.02
Property Description
This beautifully attached row home has all the bells and whistles. 4 bedrooms, 2 full baths, fully renovated property is move in ready and ready for you to call HOME. This home features custom designer kitchen with granite counter tops and stainless steel appliances. Glistening hardwood floors on the main level and nicely painted. Gleaming luxury bath and a extra bathroom in the basement to go with a fully finished basement. Brand new main water line from the house to the meter (replaced by owner) and the main water supply line upgraded as well (last summer by the City of Baltimore) and with brand new streets. Brand new waterproofing in the basement w sump pump, new windows and new side walks (2020). Brand new roof, gutters, and down spouts (2019). New HVAC, plumbing, electric & added kitchen pantry in 2018, brand new water heater installed in 2018. This home has a lot of backyard space great for entertaining with covered front & back porches. This home will not last long, priced to sell, and move in ready.
Location
State MD
County Baltimore City
Zoning R-6
Rooms
Other Rooms Living Room, Dining Room, Bedroom 2, Bedroom 3, Kitchen, Basement, Bedroom 1, Bathroom 1, Bathroom 2
Basement Fully Finished
Interior
Interior Features Carpet, Ceiling Fan(s), Floor Plan - Traditional, Breakfast Area, Pantry, Recessed Lighting, Wood Floors
Hot Water Electric
Heating Forced Air
Cooling Central A/C, Ceiling Fan(s)
Flooring Wood, Carpet, Ceramic Tile
Equipment Built-In Microwave, Dishwasher, Disposal, Dryer, Refrigerator, Stainless Steel Appliances, Stove, Washer
Window Features Bay/Bow
Appliance Built-In Microwave, Dishwasher, Disposal, Dryer, Refrigerator, Stainless Steel Appliances, Stove, Washer
Heat Source Natural Gas
Laundry Basement
Exterior
Fence Rear
Utilities Available Cable TV
Water Access N
Accessibility None
Garage N
Building
Lot Description Landscaping
Story 3
Sewer Public Sewer
Water Public
Architectural Style Colonial
Level or Stories 3
Additional Building Above Grade, Below Grade
Structure Type Plaster Walls
New Construction N
Schools
Elementary Schools Call School Board
Middle Schools Call School Board
High Schools Call School Board
School District Baltimore City Public Schools
Others
Senior Community No
Tax ID 0327105263 028
Ownership Fee Simple
SqFt Source Estimated
Acceptable Financing FHA, VA, Conventional
Listing Terms FHA, VA, Conventional
Financing FHA,VA,Conventional
Special Listing Condition Standard
Read Less Info
Want to know what your home might be worth? Contact us for a FREE valuation!

Our team is ready to help you sell your home for the highest possible price ASAP

Bought with Stanley Spencer Savoy • Keller Williams Legacy







