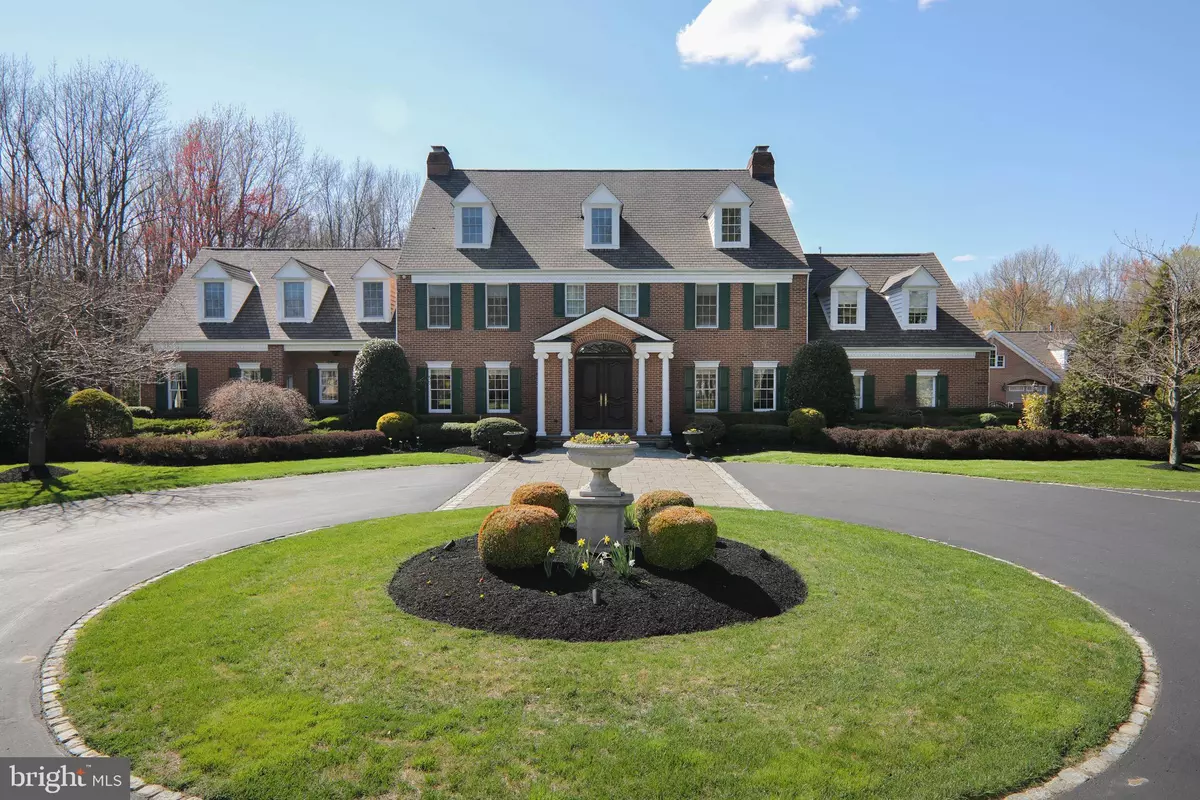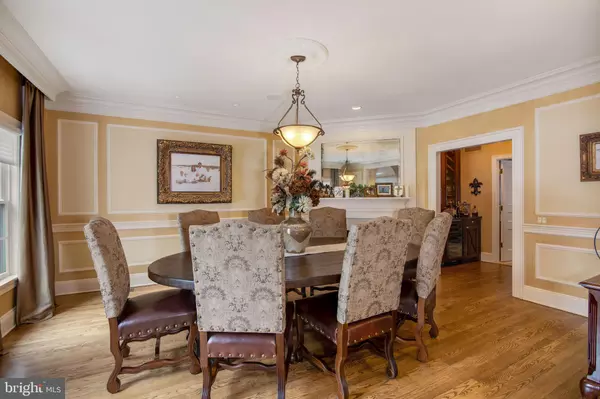$2,137,500
$2,275,000
6.0%For more information regarding the value of a property, please contact us for a free consultation.
5 Beds
7 Baths
6,918 SqFt
SOLD DATE : 06/25/2021
Key Details
Sold Price $2,137,500
Property Type Single Family Home
Sub Type Detached
Listing Status Sold
Purchase Type For Sale
Square Footage 6,918 sqft
Price per Sqft $308
Subdivision None Available
MLS Listing ID NJBL391098
Sold Date 06/25/21
Style Traditional
Bedrooms 5
Full Baths 5
Half Baths 2
HOA Y/N N
Abv Grd Liv Area 6,918
Originating Board BRIGHT
Year Built 1985
Annual Tax Amount $37,754
Tax Year 2020
Lot Size 3.280 Acres
Acres 3.28
Lot Dimensions 0.00 x 0.00
Property Description
This Custom Built Williamsburg Colonial home situated on 3.2 ac consist of 4 bedrooms, 5 full baths and 2 half baths , office, workout gym, wine room, media area and much more. The basement was completely renovated in 2017 .The kitchen appliances are top of the line, featuring 2 Sub-zero refrigerators, 2 dishwashers and a Dacor double wall oven with warming drawer. This gourmet kitchen is complete with granite countertops, Jerusalem limestone floors and a butler's pantry. The family room is perfect for entertaining with 2 flat screen TV's and an oversized antiqued cast stone fireplace with slate surround and hearth. The luxurious master suite includes his and hers custom built-in closets and armoires, Schnobeck Crystal lighting, and a gas fireplace in Louis XV style white Italian marble. The master bath completes this lavish suite with marble floors and countertops and a marble bath surround. Back yard is an oasis with in-ground pool and blue stone patio , outdoor stone fireplace ,wet bar and barbecue area and hot tub. There is also a separate 2 car garage, storage area , golf simulator and unfinished loft area.The finished basement is complete with gym a large temperature controlled wine room, full bath ,sitting area and media/ game room. Location offers privacy yet ideal for commute to Center City Philadelphia and New York City. This home has it all...designer finishes, tons of space and is located in a charming town with fantastic schools!
Location
State NJ
County Burlington
Area Moorestown Twp (20322)
Zoning RESIDENTIAL
Rooms
Other Rooms Living Room, Dining Room, Sitting Room, Bedroom 2, Bedroom 3, Bedroom 4, Bedroom 5, Kitchen, Game Room, Family Room, Bedroom 1, Exercise Room, Bonus Room, Hobby Room
Basement Fully Finished
Interior
Hot Water Natural Gas
Heating Forced Air
Cooling Central A/C
Equipment Built-In Microwave, Cooktop - Down Draft, Dishwasher, Disposal, Icemaker, Extra Refrigerator/Freezer
Appliance Built-In Microwave, Cooktop - Down Draft, Dishwasher, Disposal, Icemaker, Extra Refrigerator/Freezer
Heat Source Natural Gas
Exterior
Parking Features Garage - Side Entry, Garage Door Opener, Garage - Rear Entry, Additional Storage Area, Garage - Front Entry
Garage Spaces 15.0
Fence Invisible, Privacy, Electric
Water Access N
View Garden/Lawn, Pond, Trees/Woods
Roof Type Composite
Accessibility None
Attached Garage 2
Total Parking Spaces 15
Garage Y
Building
Lot Description Backs to Trees, Front Yard, Landscaping, Not In Development, Partly Wooded, Private, Pond, Rear Yard, Secluded, SideYard(s)
Story 3
Sewer Public Sewer
Water Public
Architectural Style Traditional
Level or Stories 3
Additional Building Above Grade, Below Grade
New Construction N
Schools
Elementary Schools Moorestown
Middle Schools Moorestown Upper
High Schools Moorestown H.S.
School District Moorestown Township Public Schools
Others
Pets Allowed Y
Senior Community No
Tax ID 22-07000-00024
Ownership Fee Simple
SqFt Source Assessor
Acceptable Financing Conventional, Cash
Horse Property N
Listing Terms Conventional, Cash
Financing Conventional,Cash
Special Listing Condition Standard
Pets Allowed No Pet Restrictions
Read Less Info
Want to know what your home might be worth? Contact us for a FREE valuation!

Our team is ready to help you sell your home for the highest possible price ASAP

Bought with Jessica L Floyd • RE/MAX Preferred - Cherry Hill







