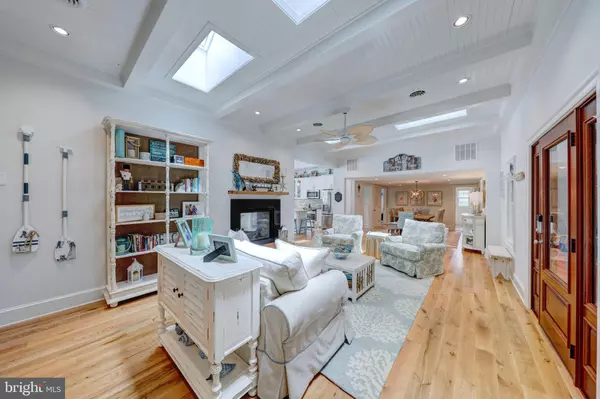$1,500,000
$1,595,000
6.0%For more information regarding the value of a property, please contact us for a free consultation.
6 Beds
4 Baths
3,200 SqFt
SOLD DATE : 07/20/2020
Key Details
Sold Price $1,500,000
Property Type Single Family Home
Sub Type Detached
Listing Status Sold
Purchase Type For Sale
Square Footage 3,200 sqft
Price per Sqft $468
Subdivision None Available
MLS Listing ID DESU161040
Sold Date 07/20/20
Style Coastal
Bedrooms 6
Full Baths 4
HOA Y/N N
Abv Grd Liv Area 3,200
Originating Board BRIGHT
Year Built 1958
Annual Tax Amount $3,888
Tax Year 2019
Lot Size 0.270 Acres
Acres 0.27
Lot Dimensions 95.00 x 125.00
Property Description
Simply stunning fully renovated home located on a spacious double lot with an in-ground pool and only 2 blocks to the beach! Voted #1 on the cottage tour in 2018, this 6 bedroom, 4 bath home has been beautifully updated while still honoring the classic coastal cottage style and architecture and incorporating timeless modern luxuries. Notable features include a double sided fireplace, granite countertops, tiled backsplash, wainscoting, exposed wood beam ceiling, beautiful hardwood flooring throughout and so much more. Featuring an open floorplan with an additional family room, 3 en-suite bedrooms, two on the 1st floor and another on the upper level, a charming screened porch and expansive hardscaped patio around the pool with Travertine stone (keeps cool in the sun), there is plenty of space to entertain guests both indoors and out. Enjoy the best of both worlds with your own private oasis and pool, while being just a short walk to downtown Bethany and the beach. This home is sold furnished and is ready to be enjoyed!
Location
State DE
County Sussex
Area Baltimore Hundred (31001)
Zoning TN
Rooms
Other Rooms Dining Room, Family Room, Great Room
Main Level Bedrooms 4
Interior
Interior Features Bar, Ceiling Fan(s), Combination Dining/Living, Entry Level Bedroom, Exposed Beams, Family Room Off Kitchen, Floor Plan - Open, Kitchen - Island, Recessed Lighting, Upgraded Countertops, Wainscotting, Window Treatments, Skylight(s), Walk-in Closet(s)
Hot Water Tankless, Multi-tank
Heating Heat Pump(s), Zoned
Cooling Central A/C, Zoned
Flooring Wood, Ceramic Tile, Carpet
Fireplaces Number 1
Fireplaces Type Double Sided, Fireplace - Glass Doors
Equipment Built-In Microwave, Dishwasher, Disposal, Dryer, Oven/Range - Electric, Refrigerator, Stainless Steel Appliances, Washer, Water Heater - Tankless
Furnishings Yes
Fireplace Y
Window Features Skylights
Appliance Built-In Microwave, Dishwasher, Disposal, Dryer, Oven/Range - Electric, Refrigerator, Stainless Steel Appliances, Washer, Water Heater - Tankless
Heat Source Electric
Exterior
Exterior Feature Porch(es), Screened, Patio(s)
Fence Rear
Pool In Ground, Fenced
Water Access N
Street Surface Paved
Accessibility 2+ Access Exits
Porch Porch(es), Screened, Patio(s)
Garage N
Building
Story 2
Sewer Public Sewer
Water Public
Architectural Style Coastal
Level or Stories 2
Additional Building Above Grade, Below Grade
Structure Type Vaulted Ceilings,Beamed Ceilings,Wood Ceilings
New Construction N
Schools
School District Indian River
Others
Senior Community No
Tax ID 134-13.19-201.00
Ownership Fee Simple
SqFt Source Assessor
Acceptable Financing Cash, Conventional
Listing Terms Cash, Conventional
Financing Cash,Conventional
Special Listing Condition Standard
Read Less Info
Want to know what your home might be worth? Contact us for a FREE valuation!

Our team is ready to help you sell your home for the highest possible price ASAP

Bought with TREVOR A. CLARK • 1ST CHOICE PROPERTIES LLC







