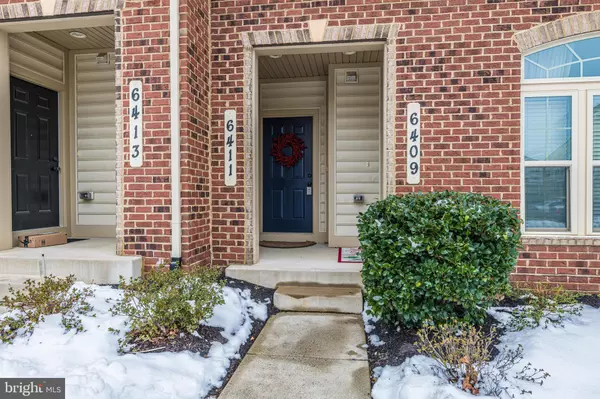$340,000
$319,000
6.6%For more information regarding the value of a property, please contact us for a free consultation.
3 Beds
3 Baths
SOLD DATE : 03/10/2021
Key Details
Sold Price $340,000
Property Type Condo
Sub Type Condo/Co-op
Listing Status Sold
Purchase Type For Sale
Subdivision Linton At Ballenger
MLS Listing ID MDFR277492
Sold Date 03/10/21
Style Colonial
Bedrooms 3
Full Baths 2
Half Baths 1
Condo Fees $110/mo
HOA Fees $103/qua
HOA Y/N Y
Originating Board BRIGHT
Year Built 2016
Annual Tax Amount $3,486
Tax Year 2021
Property Description
Don't miss out on this top level 2 story condo in the highly desirable, commuter friendly, neighborhood of Linton at Ballenger Creek. This lovely home has a 1 car garage in the rear and plenty of on street parking in the front. Enter in through the garage and up two flights of steps to the expansive family room located on the 3rd floor. This large room has neutral carpet and paint, as well as a half bath. The kitchen towards the back of the home is huge! Your buyers will love the dark cabinets, huge island, granite counters and stainless steel appliances. There's also a gas fireplace, room for both a living/dining areas, and a deck. The upper level offers 3 bedrooms, 2 full baths, and a laundry room. The large master suite has room for a sitting area, as well as a large master bath with separate shower and a soaking tub. The upper level also has neutral carpeting and paint, all this home needs is your personal touches to make it your own!
Location
State MD
County Frederick
Zoning RESIDENTIAL
Interior
Interior Features Breakfast Area, Carpet, Ceiling Fan(s), Combination Kitchen/Living, Dining Area, Family Room Off Kitchen, Floor Plan - Open, Kitchen - Eat-In, Kitchen - Gourmet, Kitchen - Island, Kitchen - Table Space, Upgraded Countertops, Walk-in Closet(s)
Hot Water Tankless
Heating Forced Air
Cooling Central A/C
Fireplaces Number 1
Fireplaces Type Gas/Propane
Equipment Dishwasher, Disposal, Dryer, Refrigerator, Washer, Cooktop, Built-In Microwave, Oven - Wall
Fireplace Y
Appliance Dishwasher, Disposal, Dryer, Refrigerator, Washer, Cooktop, Built-In Microwave, Oven - Wall
Heat Source Natural Gas
Exterior
Parking Features Garage - Rear Entry, Garage Door Opener
Garage Spaces 1.0
Amenities Available Club House, Common Grounds, Community Center, Exercise Room
Water Access N
Accessibility None
Attached Garage 1
Total Parking Spaces 1
Garage Y
Building
Story 2
Unit Features Garden 1 - 4 Floors
Sewer Public Sewer
Water Public
Architectural Style Colonial
Level or Stories 2
Additional Building Above Grade, Below Grade
New Construction N
Schools
School District Frederick County Public Schools
Others
HOA Fee Include Common Area Maintenance,Health Club,Pool(s),Road Maintenance,Snow Removal
Senior Community No
Tax ID 1123592601
Ownership Condominium
Special Listing Condition Standard
Read Less Info
Want to know what your home might be worth? Contact us for a FREE valuation!

Our team is ready to help you sell your home for the highest possible price ASAP

Bought with Lewis M. Silber • Compass







