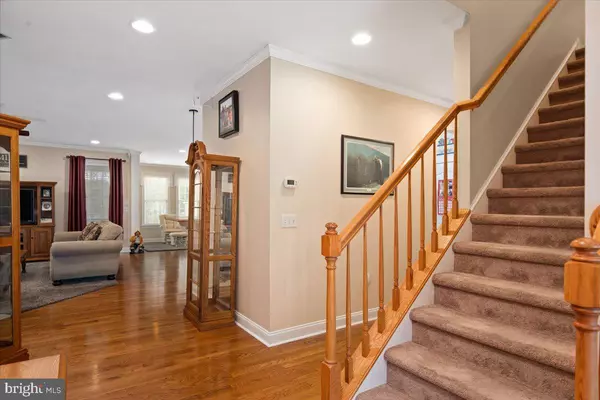$499,900
$499,900
For more information regarding the value of a property, please contact us for a free consultation.
3 Beds
2 Baths
3,126 SqFt
SOLD DATE : 04/15/2022
Key Details
Sold Price $499,900
Property Type Single Family Home
Sub Type Detached
Listing Status Sold
Purchase Type For Sale
Square Footage 3,126 sqft
Price per Sqft $159
Subdivision Beacon Meadows
MLS Listing ID DESU2015454
Sold Date 04/15/22
Style Contemporary
Bedrooms 3
Full Baths 2
HOA Fees $41/ann
HOA Y/N Y
Abv Grd Liv Area 3,126
Originating Board BRIGHT
Year Built 2008
Annual Tax Amount $1,185
Tax Year 2021
Lot Size 0.530 Acres
Acres 0.53
Lot Dimensions 93.00 x 200.00
Property Description
**Offers to be submitted by 12pm, Monday 2/28** This impeccably maintained 3 bedroom 2 bathroom home is located in the quiet community of Beacon Meadows, situated on a half of an acre, private lot, with wonderful curb appeal and beautiful landscaping. Upon entry you will notice the stunning hardwood floors through the foyer, dining, and family rooms. The separate formal dining area features crown molding, tray ceiling, and is filled with natural light from the arched window. The kitchen offers handsome wood cabinetry, quartz countertops, gas range, and ample storage. Enjoy family time in the cozy living room with fireplace/pellet stove and plenty of room to entertain. This great space opens to the large eat-in kitchen with sunroom bump out. From the sunroom, sliding doors lead to the large screened in porch. On the first level you'll find a generously sized owners suite with newly updated en suite bath offering a double vanity with granite counters, large shower with custom tile, and walk-in closet. Two additional bedrooms and a second full bathroom are also on the first floor! Upstairs you will find a bonus room that could easily serve as a 4th bedroom, as well as an unbelievable storage room. Exterior features include an attached garage with epoxy floors, large shed, and fully irrigated lawn. Priced to sell, schedule your private tour today!
Location
State DE
County Sussex
Area Dagsboro Hundred (31005)
Zoning AR-1
Rooms
Main Level Bedrooms 3
Interior
Interior Features Breakfast Area, Carpet, Ceiling Fan(s), Combination Kitchen/Dining, Combination Kitchen/Living, Crown Moldings, Dining Area, Entry Level Bedroom, Family Room Off Kitchen, Floor Plan - Open, Formal/Separate Dining Room, Upgraded Countertops, Walk-in Closet(s), Window Treatments, Wood Floors
Hot Water Tankless, Propane
Heating Forced Air
Cooling Central A/C
Flooring Carpet, Tile/Brick, Hardwood
Fireplaces Number 1
Fireplaces Type Other
Equipment Built-In Microwave, Dishwasher, Disposal, Dryer, Oven/Range - Gas, Refrigerator, Washer, Water Heater - Tankless
Furnishings No
Fireplace Y
Appliance Built-In Microwave, Dishwasher, Disposal, Dryer, Oven/Range - Gas, Refrigerator, Washer, Water Heater - Tankless
Heat Source Propane - Leased
Exterior
Exterior Feature Porch(es), Screened
Parking Features Garage - Front Entry, Garage Door Opener
Garage Spaces 2.0
Water Access N
Accessibility 2+ Access Exits
Porch Porch(es), Screened
Attached Garage 2
Total Parking Spaces 2
Garage Y
Building
Story 2
Foundation Crawl Space
Sewer Gravity Sept Fld
Water Well
Architectural Style Contemporary
Level or Stories 2
Additional Building Above Grade, Below Grade
New Construction N
Schools
School District Indian River
Others
Senior Community No
Tax ID 133-19.00-301.00
Ownership Fee Simple
SqFt Source Assessor
Special Listing Condition Standard
Read Less Info
Want to know what your home might be worth? Contact us for a FREE valuation!

Our team is ready to help you sell your home for the highest possible price ASAP

Bought with JOANN GLUSSICH • Keller Williams Realty







