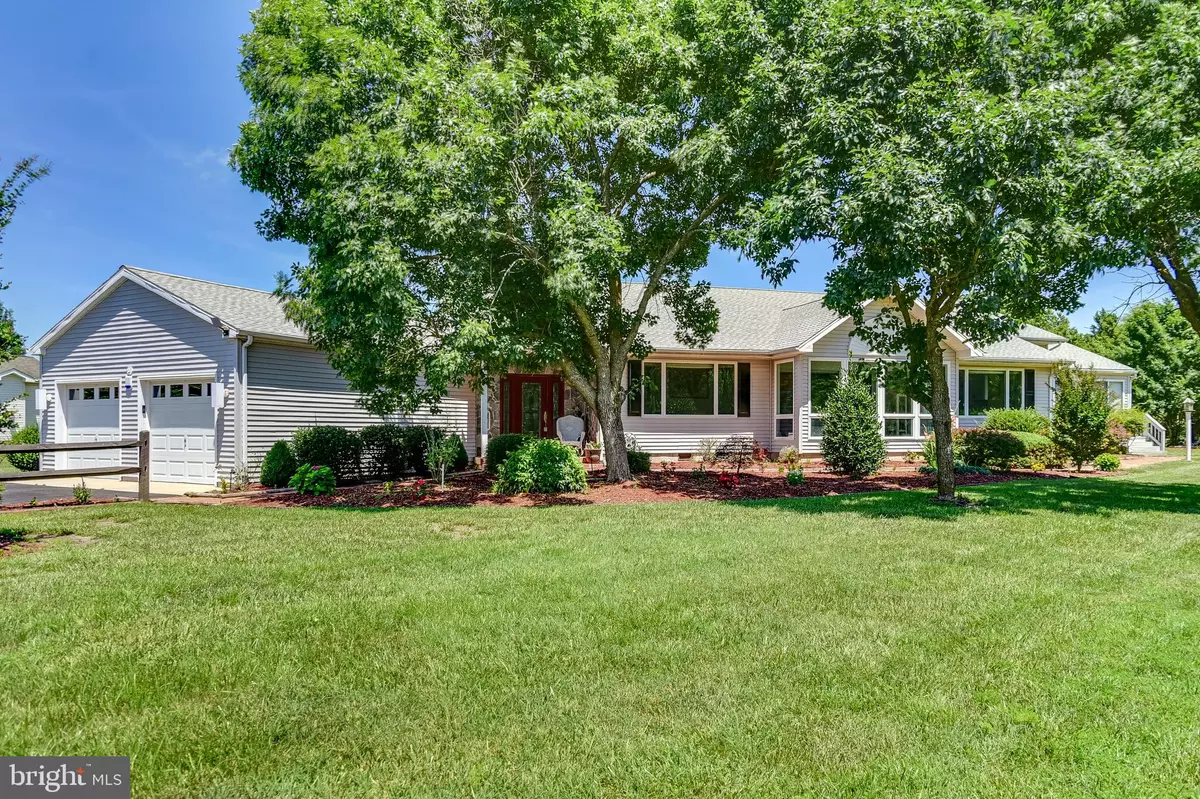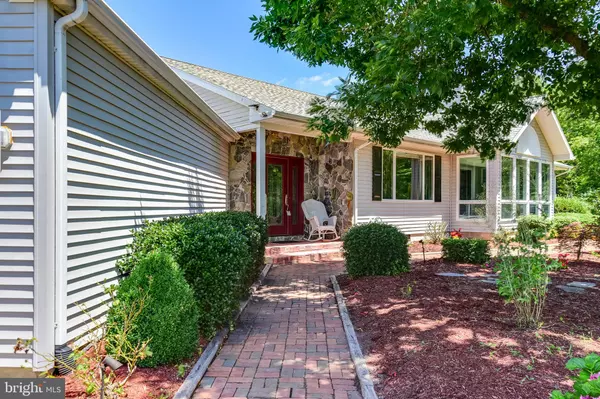$487,500
$499,900
2.5%For more information regarding the value of a property, please contact us for a free consultation.
4 Beds
4 Baths
3,050 SqFt
SOLD DATE : 09/30/2020
Key Details
Sold Price $487,500
Property Type Single Family Home
Sub Type Detached
Listing Status Sold
Purchase Type For Sale
Square Footage 3,050 sqft
Price per Sqft $159
Subdivision Swann Estates
MLS Listing ID DESU165208
Sold Date 09/30/20
Style Ranch/Rambler
Bedrooms 4
Full Baths 3
Half Baths 1
HOA Fees $25/ann
HOA Y/N Y
Abv Grd Liv Area 3,050
Originating Board BRIGHT
Year Built 1993
Annual Tax Amount $1,313
Tax Year 2020
Lot Size 0.620 Acres
Acres 0.62
Lot Dimensions 78.00 x 302.00
Property Description
Located in Swann Estates is this home with a beautiful location overlooking the pond at the end of the street, with plenty of privacy and only one neighbor. Anything non-motorized can be taken out on the pond. Enjoy kayak, SUP, or fishing. Spacious front, side and rear yard. The footprint of the home was expanded in 2005 to enlarge master bedroom, expanded the HVAC system, remodeled both master bathrooms and enclosed the side deck into a sun room that was used as an office. All one level living with 2 master bedrooms. Each master bathroom is unique. One has jetted tub and walk in shower. 2nd master bath has oversized walk in shower. Master bedroom 1 opens to a side deck. Roof 2019, HVAC 2016. As you enter the home you are greeted with stone entry way which takes you to the spacious great room. There is a gas fireplace that is double sided and can be seen from the great room and dining room and kitchen. There is a two car garage with attic above. There is a 2nd attic which gives you plenty of space for storage. Kitchen has updated countertops, tile floors, stainless steel appliances w/wine refrigerator and large pantry. A good sized utility room with additional space for storage. Enjoy living on the Eastern Shore close to the beach, shopping and restaurants.
Location
State DE
County Sussex
Area Baltimore Hundred (31001)
Zoning AR-1
Rooms
Basement Partial
Main Level Bedrooms 4
Interior
Interior Features Ceiling Fan(s), Dining Area, Entry Level Bedroom, Floor Plan - Open, Kitchen - Island, Primary Bath(s), Upgraded Countertops, Window Treatments, Wine Storage, Wood Stove
Hot Water Electric
Heating Central
Cooling Central A/C, Multi Units
Fireplaces Number 1
Fireplaces Type Double Sided
Equipment Built-In Microwave, Cooktop, Dishwasher, Dryer, Oven - Single, Oven - Wall, Refrigerator, Stainless Steel Appliances, Washer, Water Heater
Furnishings No
Fireplace Y
Appliance Built-In Microwave, Cooktop, Dishwasher, Dryer, Oven - Single, Oven - Wall, Refrigerator, Stainless Steel Appliances, Washer, Water Heater
Heat Source Electric
Laundry Main Floor
Exterior
Parking Features Garage - Front Entry, Garage Door Opener
Garage Spaces 2.0
Water Access Y
View Pond
Accessibility None
Attached Garage 2
Total Parking Spaces 2
Garage Y
Building
Lot Description Corner, Pond, Secluded
Story 1
Sewer Public Sewer
Water Well
Architectural Style Ranch/Rambler
Level or Stories 1
Additional Building Above Grade, Below Grade
New Construction N
Schools
School District Indian River
Others
Senior Community No
Tax ID 533-12.00-341.00
Ownership Fee Simple
SqFt Source Assessor
Special Listing Condition Standard
Read Less Info
Want to know what your home might be worth? Contact us for a FREE valuation!

Our team is ready to help you sell your home for the highest possible price ASAP

Bought with Lauren Britt Hudson • Keller Williams Realty Delmarva







