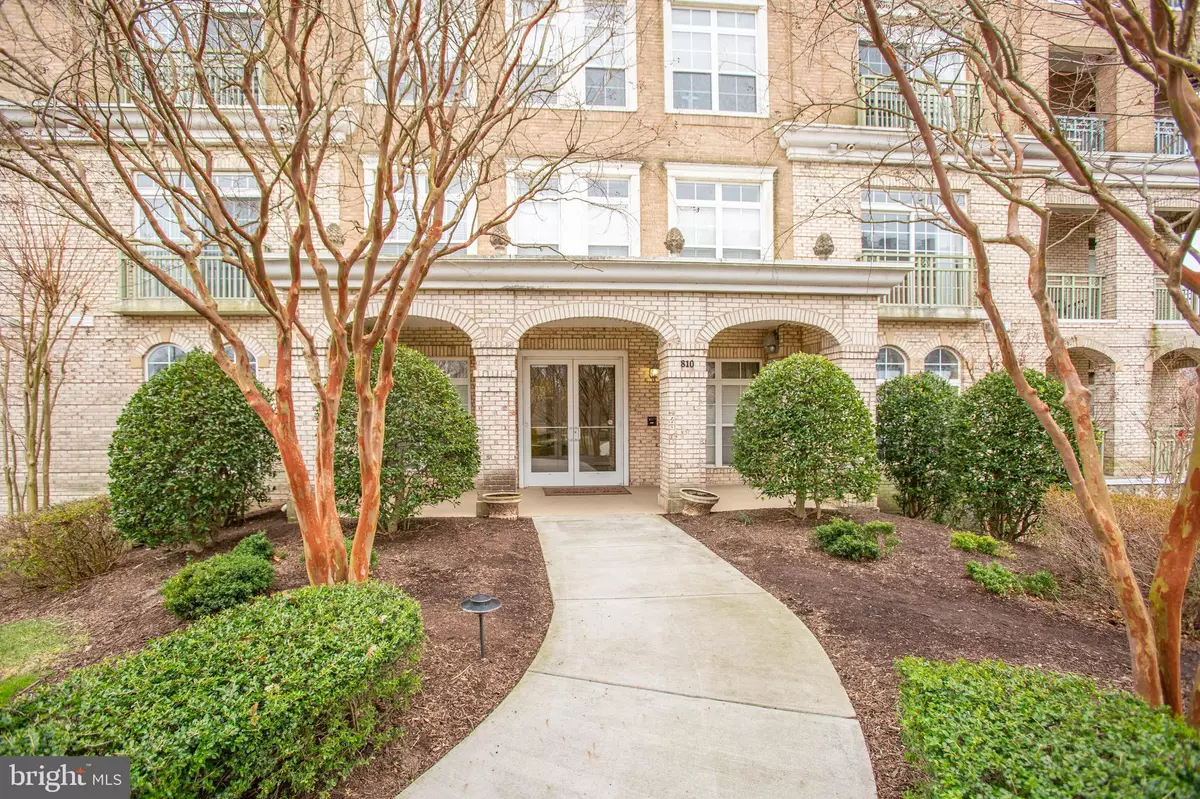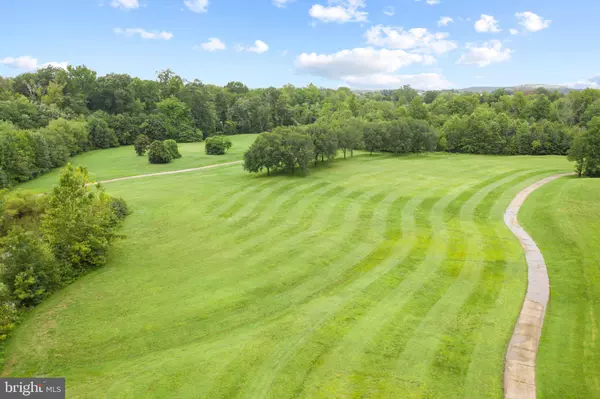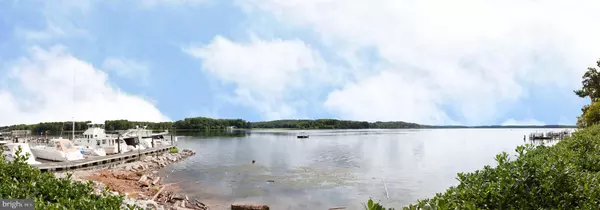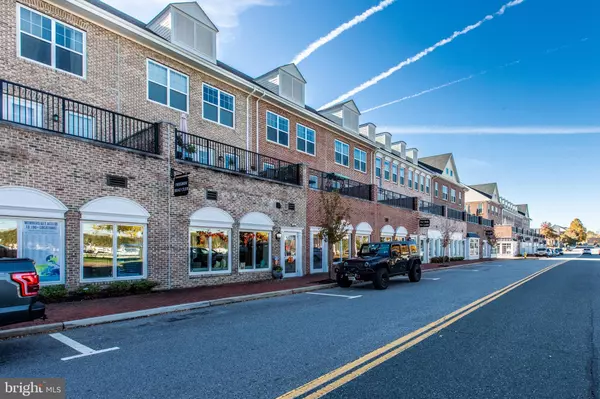$325,000
$325,000
For more information regarding the value of a property, please contact us for a free consultation.
1 Bed
2 Baths
1,219 SqFt
SOLD DATE : 03/19/2021
Key Details
Sold Price $325,000
Property Type Condo
Sub Type Condo/Co-op
Listing Status Sold
Purchase Type For Sale
Square Footage 1,219 sqft
Price per Sqft $266
Subdivision River Club 1 At Belmont
MLS Listing ID VAPW514412
Sold Date 03/19/21
Style Other
Bedrooms 1
Full Baths 1
Half Baths 1
Condo Fees $417/mo
HOA Fees $71/mo
HOA Y/N Y
Abv Grd Liv Area 1,219
Originating Board BRIGHT
Year Built 2005
Annual Tax Amount $3,100
Tax Year 2020
Property Description
Luxury 1-Bedroom, 1.5 Baths, with Private Den/Office in River Club-1 Belmont Bay. Partial water views from the living room and large parking space next to elevator. Spacious, Light-Filled Open Floor Plan with a brand new gourmet kitchen, beautiful all wood white cabinets, stainless steel appliances, beveled white subway tile backsplash and white granite countertops. Large primary bedroom suite, Renovated Bath with separate Shower & Tub. His and Her Walk-In Closets . Stunning brand new flooring & freshly painted. Enjoy Peaceful and scenic view from the roof and short walks to VRE, Marina, community pool & tennis courts.
Location
State VA
County Prince William
Zoning PMD
Rooms
Other Rooms Living Room, Dining Room, Kitchen, Den, Bedroom 1, Full Bath, Half Bath
Main Level Bedrooms 1
Interior
Interior Features Combination Dining/Living, Crown Moldings, Entry Level Bedroom, Kitchen - Gourmet, Primary Bath(s), Sprinkler System
Hot Water Natural Gas
Heating Forced Air
Cooling Central A/C
Fireplaces Number 1
Fireplaces Type Fireplace - Glass Doors, Electric
Equipment Dishwasher, Stainless Steel Appliances, Built-In Microwave, Disposal, Dryer - Front Loading, Icemaker, Washer - Front Loading, Refrigerator, Oven/Range - Gas, Exhaust Fan
Fireplace Y
Appliance Dishwasher, Stainless Steel Appliances, Built-In Microwave, Disposal, Dryer - Front Loading, Icemaker, Washer - Front Loading, Refrigerator, Oven/Range - Gas, Exhaust Fan
Heat Source Natural Gas
Laundry Washer In Unit, Dryer In Unit
Exterior
Parking Features Underground
Garage Spaces 1.0
Amenities Available Bike Trail, Jog/Walk Path, Pool - Outdoor, Security, Tennis Courts, Tot Lots/Playground, Common Grounds, Elevator
Water Access N
View River, Scenic Vista
Accessibility None
Total Parking Spaces 1
Garage N
Building
Story 1
Unit Features Garden 1 - 4 Floors
Sewer Public Sewer
Water Public
Architectural Style Other
Level or Stories 1
Additional Building Above Grade, Below Grade
New Construction N
Schools
School District Prince William County Public Schools
Others
HOA Fee Include Lawn Maintenance,Reserve Funds,Pool(s),Ext Bldg Maint,Sewer,Trash,Water
Senior Community No
Tax ID 8492-35-2934.02
Ownership Condominium
Acceptable Financing Conventional, FHA, VA, Cash
Listing Terms Conventional, FHA, VA, Cash
Financing Conventional,FHA,VA,Cash
Special Listing Condition Standard
Read Less Info
Want to know what your home might be worth? Contact us for a FREE valuation!

Our team is ready to help you sell your home for the highest possible price ASAP

Bought with Mary S Dias • Lake Anna Realty







