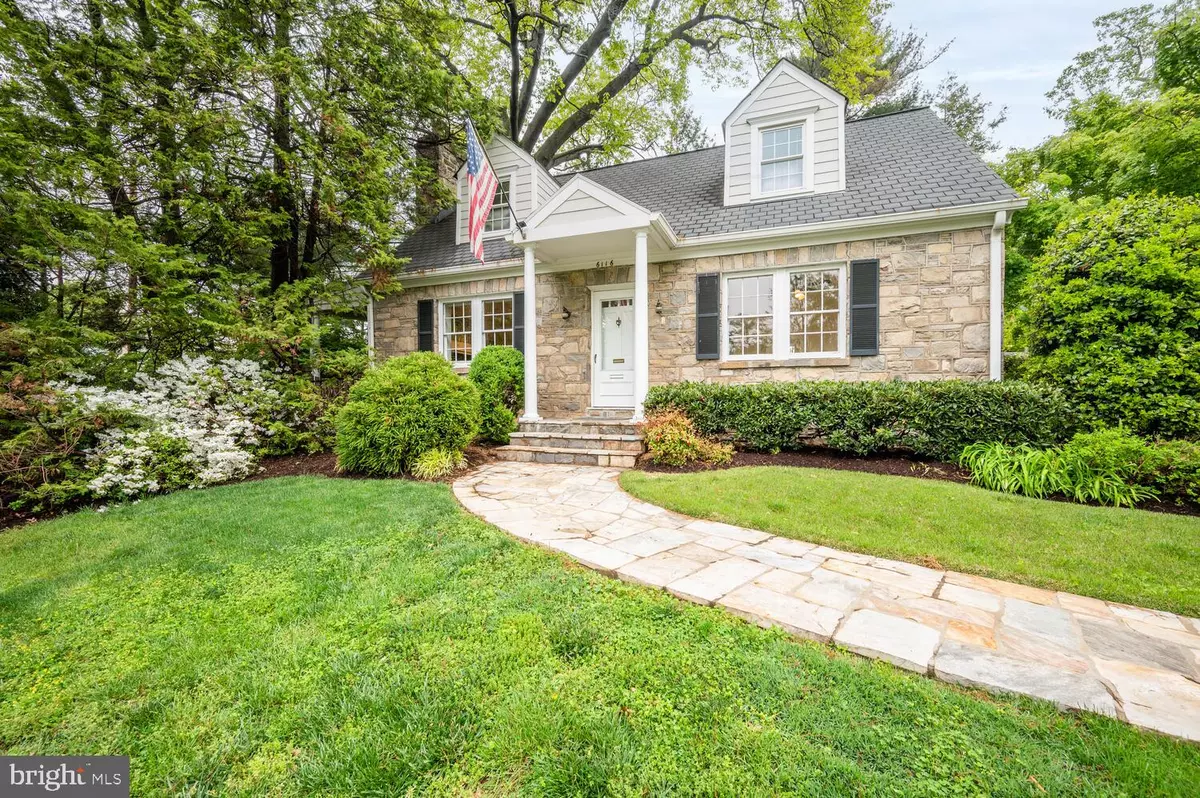$875,000
$890,000
1.7%For more information regarding the value of a property, please contact us for a free consultation.
4 Beds
3 Baths
1,523 SqFt
SOLD DATE : 06/28/2022
Key Details
Sold Price $875,000
Property Type Single Family Home
Sub Type Detached
Listing Status Sold
Purchase Type For Sale
Square Footage 1,523 sqft
Price per Sqft $574
Subdivision Lee Boulevard Heights
MLS Listing ID VAFX2066870
Sold Date 06/28/22
Style Cape Cod
Bedrooms 4
Full Baths 2
Half Baths 1
HOA Y/N N
Abv Grd Liv Area 1,523
Originating Board BRIGHT
Year Built 1940
Annual Tax Amount $10,702
Tax Year 2021
Lot Size 0.441 Acres
Acres 0.44
Property Description
Right out of a storybook, this lovely stone Cape Cod home on almost a 1/2 acre lot comes with a detached 900 sqft wood-working/artist/recreation studio and a 2 car garage! There is more than meets the eye at 6116 Wooten Dr, where there is no shortage of space inside or out. Situated in the middle of a maturely landscaped lot popping with blooms,, Oak trees, and a flat lot, this home warmly welcomes you - it's a trueretreat! Enter into a spacious living room with a wood-burning fireplace, access to a side porch, and a dining room and kitchen overlooking the incredibly huge and private yard. The main level of this home features 2 bedrooms and 1 updated bath, and an additional 2 bedrooms and 1 bathroom can be found upstairs. The lower level is a blank canvas for the next owners, and easily finish a 1/2 bathroom on this level with plumbing and a toilet already in place. This impeccably maintained home comes with an enormous and sun-drenched studio, featuring a second level, vaultedceilings, and a full bathroom! This 900sqft space can be used for a workshop, equipped with a saw dust collector, or can be easily transformed into a comfortable living space - The sky's the limit! Don't miss the oversized 2 car garage and long driveway. Lee Boulevard Heights is a sweet and friendly neighborhood with local events such as an annual 4th of July parade. Enjoy living in a quiet community near shopping and dining, and just minutes from The Pentagon, Washington, DC, Arlington, National Airport, shopping, restaurants, and so much more. Welcome Home!
Location
State VA
County Fairfax
Zoning 130
Rooms
Other Rooms Living Room, Dining Room, Bedroom 2, Bedroom 3, Bedroom 4, Kitchen, Basement, Bedroom 1, Laundry, Bathroom 1, Bathroom 2
Basement Unfinished, Connecting Stairway, Rough Bath Plumb
Main Level Bedrooms 2
Interior
Interior Features Dining Area, Entry Level Bedroom, Floor Plan - Traditional
Hot Water Natural Gas
Heating Radiator
Cooling Central A/C
Flooring Hardwood
Fireplaces Number 1
Equipment Dishwasher, Disposal, Dryer, Oven/Range - Electric
Fireplace Y
Window Features Storm,Wood Frame
Appliance Dishwasher, Disposal, Dryer, Oven/Range - Electric
Heat Source Natural Gas
Laundry Basement
Exterior
Exterior Feature Patio(s)
Parking Features Additional Storage Area, Garage Door Opener
Garage Spaces 6.0
Water Access N
Roof Type Architectural Shingle
Accessibility None
Porch Patio(s)
Total Parking Spaces 6
Garage Y
Building
Story 3
Foundation Block
Sewer Public Sewer
Water Public
Architectural Style Cape Cod
Level or Stories 3
Additional Building Above Grade, Below Grade
New Construction N
Schools
School District Fairfax County Public Schools
Others
Senior Community No
Tax ID 0514 02B 0018
Ownership Fee Simple
SqFt Source Assessor
Special Listing Condition Standard
Read Less Info
Want to know what your home might be worth? Contact us for a FREE valuation!

Our team is ready to help you sell your home for the highest possible price ASAP

Bought with Lan Yin • LuxManor Real Estate, Inc







