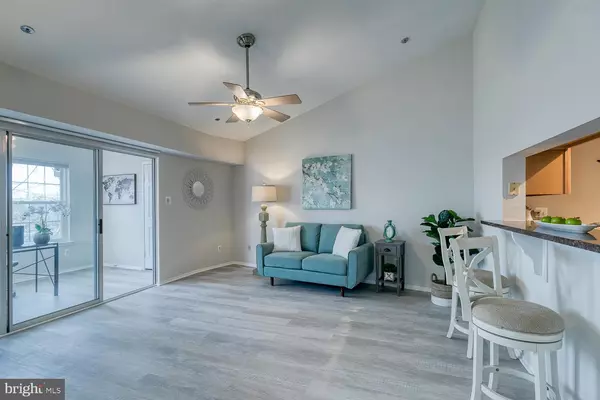$275,000
$275,000
For more information regarding the value of a property, please contact us for a free consultation.
1 Bed
1 Bath
748 SqFt
SOLD DATE : 03/26/2021
Key Details
Sold Price $275,000
Property Type Condo
Sub Type Condo/Co-op
Listing Status Sold
Purchase Type For Sale
Square Footage 748 sqft
Price per Sqft $367
Subdivision Pointe At Park Center
MLS Listing ID VAAX255608
Sold Date 03/26/21
Style Traditional,Unit/Flat
Bedrooms 1
Full Baths 1
Condo Fees $459/mo
HOA Y/N N
Abv Grd Liv Area 748
Originating Board BRIGHT
Year Built 1990
Annual Tax Amount $2,907
Tax Year 2021
Property Description
Sought-after 4th floor condo featuring 1 bedroom, 1 bathroom PLUS den/sunroom in the gated Pointe at Park Center community. Exclusive only to units on the upper levels, gorgeous vaulted ceilings and large windows elevate this space by providing a more spacious and open feel as well as TONS of natural light. The updated kitchen is open to the main living area making it perfect for entertaining and is complete with granite countertops, ample cabinet space and breakfast bar. A glass enclosed sunroom can be set up as a bright and airy home office, sitting room, or flex space to accommodate overnight guests. The soaring ceilings continue into the large master bedroom featuring a walk-in closet and full bath with granite countertops. Seasonal views of the tree line provide a sense of privacy and separation when the greenery is lush and blossoms are in full bloom. Resort style amenities include a clubhouse, large pool and spa, sauna, gym, play area, car wash zone and beautiful landscaping. AMAZING location off of I-395 and close to RT.7 and the shops and restaurants in Shirlington. Easy access to commuter options and Washington DC. Features & Updates: - 1 Bedroom, 1 Bath PLUS Den/Sunroom - 742 Sq. Ft. with Vaulted Ceilings Plus Additional Den Space - New Flooring 2021 - Fresh Paint Throughout 2021 - In-unit Washer and Dryer Large Walk-in Closet Perfect For Extra Storage in Sunroom - Top Floor with Vaulted Ceilings - Modern Community Hallways & Common Areas - Designated GARAGE Parking Space - Community Shuttle to Metro - Secure, Gated Community
Location
State VA
County Alexandria City
Zoning RC
Rooms
Main Level Bedrooms 1
Interior
Interior Features Breakfast Area, Ceiling Fan(s), Combination Kitchen/Living, Family Room Off Kitchen, Floor Plan - Open, Upgraded Countertops, Walk-in Closet(s), Window Treatments, Wood Floors
Hot Water Electric
Heating Central
Cooling Central A/C
Flooring Hardwood, Ceramic Tile
Equipment Dishwasher, Built-In Microwave, Dryer, Oven/Range - Electric, Refrigerator, Washer
Fireplace N
Appliance Dishwasher, Built-In Microwave, Dryer, Oven/Range - Electric, Refrigerator, Washer
Heat Source Electric
Laundry Dryer In Unit, Washer In Unit
Exterior
Parking Features Underground
Garage Spaces 1.0
Parking On Site 1
Amenities Available Club House, Fitness Center, Gated Community, Hot tub, Pool - Outdoor, Reserved/Assigned Parking, Sauna, Tot Lots/Playground
Water Access N
Accessibility None
Total Parking Spaces 1
Garage N
Building
Story 1
Unit Features Garden 1 - 4 Floors
Sewer Public Sewer
Water Public
Architectural Style Traditional, Unit/Flat
Level or Stories 1
Additional Building Above Grade, Below Grade
Structure Type Vaulted Ceilings
New Construction N
Schools
Elementary Schools John Adams
Middle Schools Francis C Hammond
High Schools Alexandria City
School District Alexandria City Public Schools
Others
Pets Allowed Y
HOA Fee Include Common Area Maintenance,Custodial Services Maintenance,Ext Bldg Maint,Insurance,Parking Fee,Pool(s),Sauna,Security Gate,Trash,Snow Removal
Senior Community No
Tax ID 012.03-0A-13-4211
Ownership Condominium
Security Features Desk in Lobby,Main Entrance Lock,Security Gate
Horse Property N
Special Listing Condition Standard
Pets Allowed Case by Case Basis, Number Limit
Read Less Info
Want to know what your home might be worth? Contact us for a FREE valuation!

Our team is ready to help you sell your home for the highest possible price ASAP

Bought with Brian Comey • KW Metro Center







