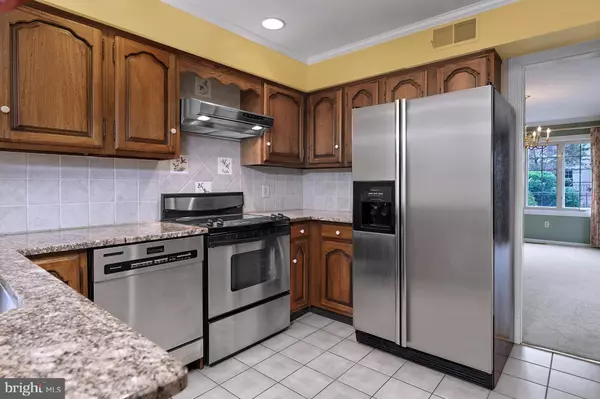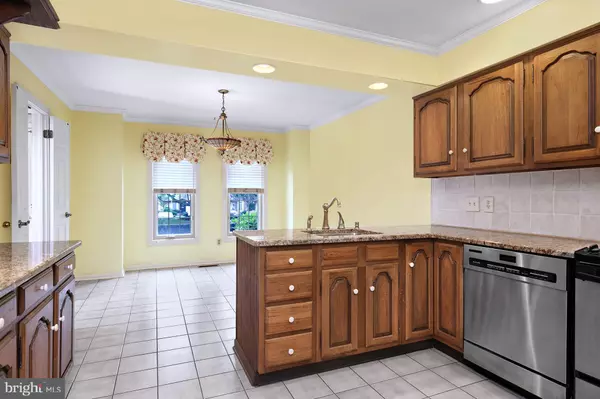$260,000
$300,000
13.3%For more information regarding the value of a property, please contact us for a free consultation.
3 Beds
3 Baths
2,871 Sqft Lot
SOLD DATE : 05/07/2021
Key Details
Sold Price $260,000
Property Type Condo
Sub Type Condo/Co-op
Listing Status Sold
Purchase Type For Sale
Subdivision Sutphin Pines
MLS Listing ID PABU508670
Sold Date 05/07/21
Style Other
Bedrooms 3
Full Baths 2
Half Baths 1
Condo Fees $340/mo
HOA Y/N N
Originating Board BRIGHT
Year Built 1980
Annual Tax Amount $8,289
Tax Year 2021
Lot Size 2,871 Sqft
Acres 0.07
Lot Dimensions 33.00 x 87.00
Property Description
Red brick townhomes define the well-maintained cul de sac community of Sutphin Pines, just a single turn and a couple of miles from the center of Yardley Borough, where Main Street bustles with cafes and bakeries and picturesque riverside charm is on full display in every season. This offering has a fantastic, easy-flowing floor plan with more space than one might expect from a townhouse. Sunlight floods the breakfast area of the eat-in kitchen with plenty of granite-topped counter space surrounding stainless steel appliances. The dining room - or if you prefer, an office - adjoins the large living room offering a wet bar tucked in beside the fireplace. The large, open brick patio is delightful for coffee on a sunny morning or cocktails on a crisp evening. The laundry is located upstairs convenient to 3 bedrooms with generous closet space, including the spacious main suite, complete with a dedicated bath. Even the well-lit landing is roomy enough to be used as a work or study space. What a great opportunity to express your style in a home of your very own! Easy train access for PHL/NYC or Princeton commuting.
Location
State PA
County Bucks
Area Lower Makefield Twp (10120)
Zoning R2
Rooms
Other Rooms Living Room, Dining Room, Bedroom 2, Bedroom 3, Kitchen, Breakfast Room, Bedroom 1
Interior
Hot Water Electric
Heating Forced Air
Cooling Central A/C
Fireplaces Number 1
Fireplaces Type Wood
Fireplace Y
Heat Source Electric
Exterior
Parking Features Garage - Front Entry
Garage Spaces 1.0
Water Access N
Accessibility None
Attached Garage 1
Total Parking Spaces 1
Garage Y
Building
Story 2
Sewer Public Sewer
Water Public
Architectural Style Other
Level or Stories 2
Additional Building Above Grade
New Construction N
Schools
School District Pennsbury
Others
Senior Community No
Tax ID 20-050-349
Ownership Fee Simple
SqFt Source Assessor
Special Listing Condition Standard
Read Less Info
Want to know what your home might be worth? Contact us for a FREE valuation!

Our team is ready to help you sell your home for the highest possible price ASAP

Bought with Kyle McCloskey • RE/MAX Properties - Newtown







