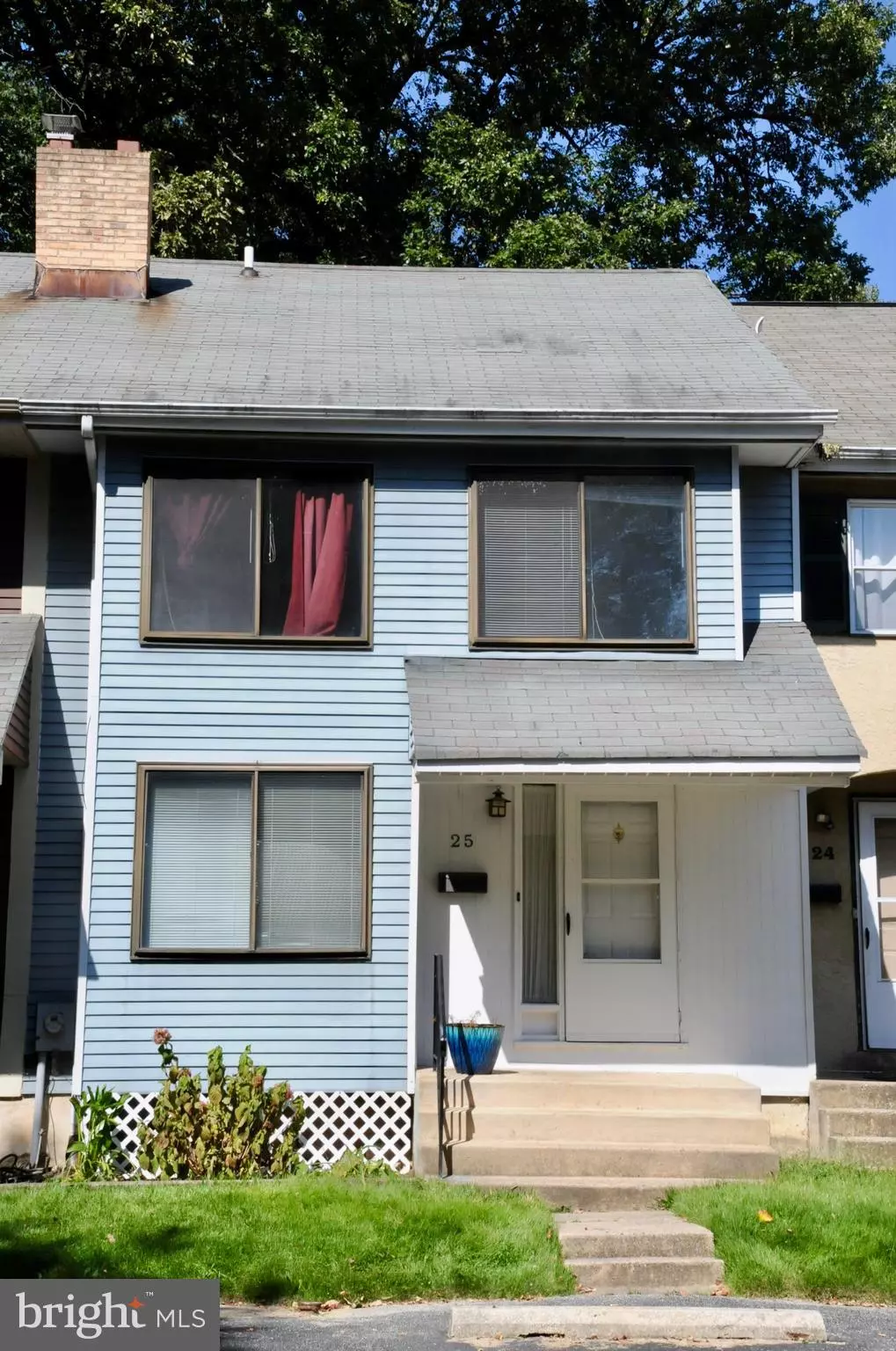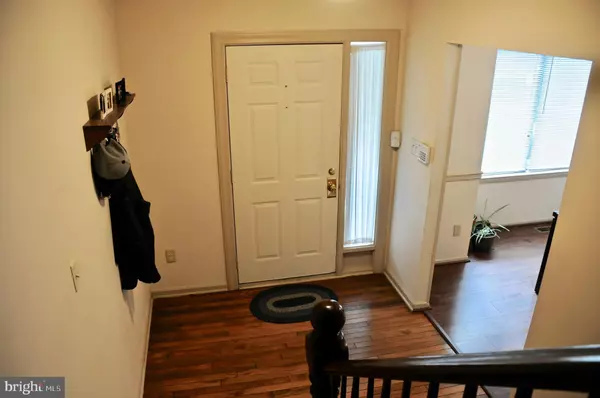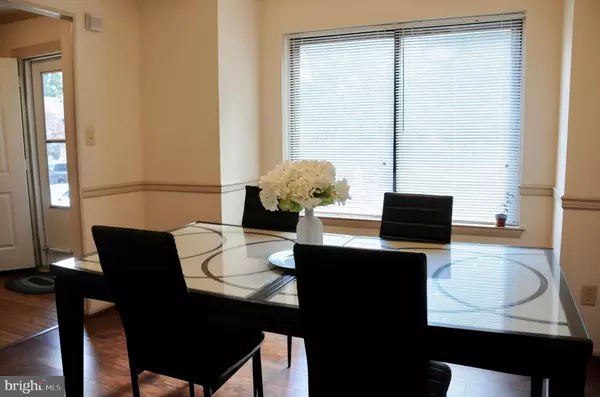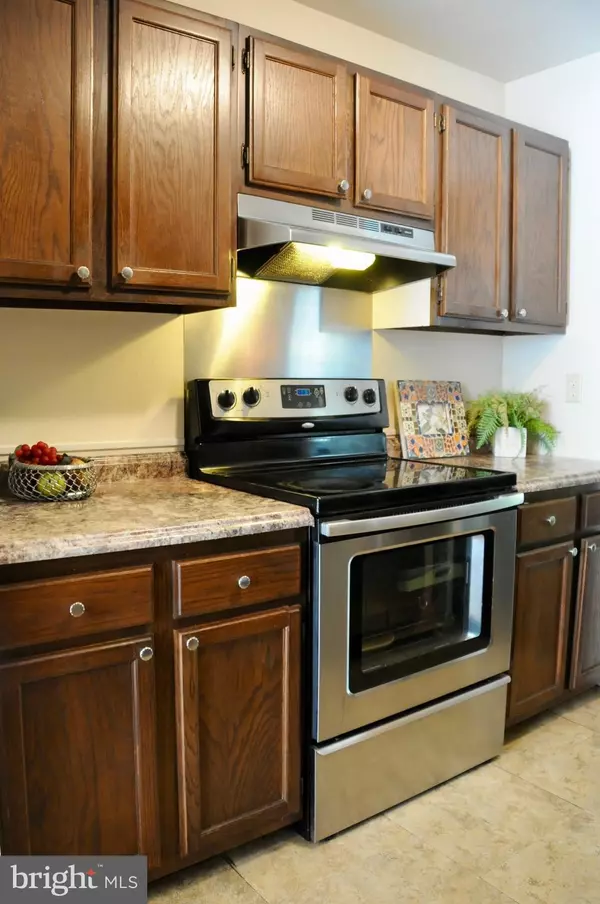$160,000
$160,000
For more information regarding the value of a property, please contact us for a free consultation.
3 Beds
2 Baths
1,325 SqFt
SOLD DATE : 11/20/2020
Key Details
Sold Price $160,000
Property Type Townhouse
Sub Type Interior Row/Townhouse
Listing Status Sold
Purchase Type For Sale
Square Footage 1,325 sqft
Price per Sqft $120
Subdivision Wilton
MLS Listing ID DENC509924
Sold Date 11/20/20
Style Traditional
Bedrooms 3
Full Baths 1
Half Baths 1
HOA Y/N N
Abv Grd Liv Area 1,325
Originating Board BRIGHT
Year Built 1981
Annual Tax Amount $1,430
Tax Year 2020
Lot Size 2,178 Sqft
Acres 0.05
Lot Dimensions 20.00 x 120.00
Property Description
Fresh, Move-in Ready, Updated 3 Bedroom, 1.5 Bath Town House with very nice room sizes! Be sure to Check out the fantastic NO PAY BACK GRANT info. Up to $7500 settlement assistance and up to 3% Down Payment Grant! Info available via the MLS. or upon request. Kitchen features SS Appliances, Deep Porcelain Sink with easy access to the Dining Room (in the front of the home) and the large Living Room (in the rear of the home). This spacious Living Room features a Wood Burning Fire Place and Sliding Glass Doors to the Deck and the Fenced-in Private Back Yard which is level, and backs to woods. Great for enjoying the outdoors and BBQs! Crown Molding adorns most rooms including the gracious foyer, that hallway, stair case and upper landing, plus Chair-rail molding in the the Dining room as well. New Heater and Central Air installed in 2020. 200 Amp electric service. If you like working on crafts, projects or want a Home Gym, the basement is perfect with its high ceiling, sump pump and roomy size! Two work benches included. Easy maintenance exterior leaves you more time to relax! Two Parking Spots right out front on this little enclave in the popular and ever so convenient Wilton neighborhood!
Location
State DE
County New Castle
Area New Castle/Red Lion/Del.City (30904)
Zoning NCTH
Direction Southwest
Rooms
Other Rooms Living Room, Dining Room, Primary Bedroom, Bedroom 2, Bedroom 3, Kitchen, Foyer, Full Bath
Basement Full
Interior
Interior Features Carpet, Crown Moldings, Tub Shower, Attic
Hot Water Electric
Heating Forced Air
Cooling Central A/C
Fireplaces Number 1
Fireplaces Type Mantel(s), Wood
Equipment Dishwasher, Dryer - Electric, Range Hood, Stainless Steel Appliances, Washer, Water Heater
Fireplace Y
Appliance Dishwasher, Dryer - Electric, Range Hood, Stainless Steel Appliances, Washer, Water Heater
Heat Source Oil
Laundry Basement
Exterior
Garage Spaces 2.0
Parking On Site 2
Fence Privacy, Rear, Wood
Utilities Available Cable TV
Water Access N
Roof Type Shingle,Asphalt
Accessibility 32\"+ wide Doors
Total Parking Spaces 2
Garage N
Building
Lot Description Backs to Trees, Level
Story 2
Foundation Block
Sewer Public Sewer
Water Public
Architectural Style Traditional
Level or Stories 2
Additional Building Above Grade, Below Grade
New Construction N
Schools
School District Colonial
Others
Senior Community No
Tax ID 10-029.30-183
Ownership Fee Simple
SqFt Source Assessor
Acceptable Financing Cash, Conventional, FHA, VA
Listing Terms Cash, Conventional, FHA, VA
Financing Cash,Conventional,FHA,VA
Special Listing Condition Standard
Read Less Info
Want to know what your home might be worth? Contact us for a FREE valuation!

Our team is ready to help you sell your home for the highest possible price ASAP

Bought with Gerald A Carlton Sr. • RE/MAX Associates-Wilmington







