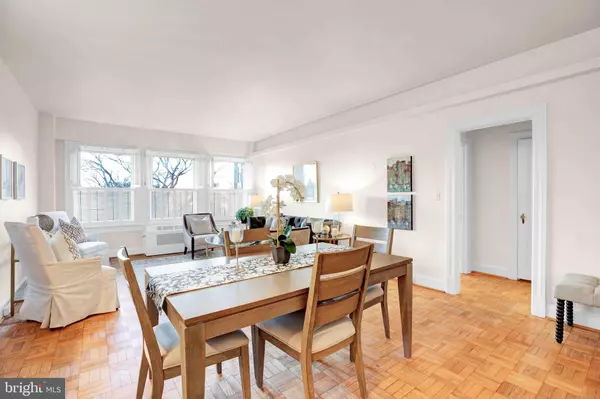$689,900
$689,900
For more information regarding the value of a property, please contact us for a free consultation.
2 Beds
2 Baths
1,600 SqFt
SOLD DATE : 04/01/2022
Key Details
Sold Price $689,900
Property Type Condo
Sub Type Condo/Co-op
Listing Status Sold
Purchase Type For Sale
Square Footage 1,600 sqft
Price per Sqft $431
Subdivision Observatory Circle
MLS Listing ID DCDC2035746
Sold Date 04/01/22
Style Art Deco
Bedrooms 2
Full Baths 2
Condo Fees $1,917/mo
HOA Y/N N
Abv Grd Liv Area 1,600
Originating Board BRIGHT
Year Built 1931
Annual Tax Amount $946,966
Tax Year 2021
Property Description
Welcome to 4000 Cathedral Avenue, NW #622/623B, at The Westchester. This brilliantly re-imagined 1,600 sq. ft. 2BR/2BA home has been completely renovated, including all new electrical service, refitted with new plumbing and LED recessed lighting. This seamless combined unit, features a stylish white chefs kitchen with expansive counter space (beautiful Dupont Corian), undermount lighting, gas stove (vented to exterior) and soft-close cabinets and drawers. The spacious Living Room is accented by east facing oversized windows, tastefully outfitted with louvered wooden shutters, where theres plenty of room for a separate dining and home entertaining. The entire apartment is enhanced with beautifully refinished golden oak parquet flooring. During the 2014/15 full renovation, new electrical wiring and panels were installed, bringing in 180 amperes service and the addition of many conveniently located electrical outlets. The generously sized primary bedroom (with three east facing windows) offers an en-suite bathroom with walk-in shower, glass surround, exhaust fan, dual vanity sinks and tasteful lighting fixtures. The bedroom sleeping area is discretely separated by a privacy divider and features a home entertainment/sitting area and a large walk-in closet outfitted with Elfa storage systems. Adjacent is a separate Laundry Room, with stacked washer and gas dryer (vented to the outside), sink and storage cabinets. The home office/den was designed with ethernet wiring inside the walls and is a perfect size for that work-from-home or hybrid schedule. The large second bedroom also features a walk-in closet, east facing windows and Cathedral view. The hall bathroom, while retaining its classic vintage tile, has been updated with contemporary lighting and new plumbing. In addition, there is a linen closet and another large closet/pantry off the living room. Other upgrades include air conditioners/heaters replacement (PTACs two in 2014 and one in 2018), a built-in whole apartment humidifier and cable and internet service wiring inside the walls. Smart design, easy function and flow and beautiful fixture and finishes make this home such a comfortable new home. The Westchester has a market, barbershop, hair salon, valet (with laundry, seamstress and dry cleaning services), library, exercise room and newly opened DeCarlos restaurant, all accessible from inside the building. Packages are received by the lobby receptionists for residents convenience. All utilities are included in the monthly maintenance fee of $1,917, which is also inclusive of monthly (tax deductible) DC real estate taxes of $215. The Westchester community features gorgeous landscaped grounds, magnolias, azaleas and towering trees), including a welcoming European-style fountain in a sunken three level garden, rain gardens and walkways. Convenient bus service (routes N2 and N6) at the complex entrance with the N4 just a block away. Wisconsin Avenue bus lines are merely three blocks away.
Location
State DC
County Washington
Zoning UNKNOWN
Rooms
Other Rooms Living Room, Dining Room, Primary Bedroom, Sitting Room, Kitchen, Foyer, Bedroom 1, Laundry, Office, Bathroom 1, Primary Bathroom
Main Level Bedrooms 2
Interior
Interior Features Built-Ins, Combination Dining/Living, Floor Plan - Traditional, Kitchen - Gourmet, Primary Bath(s), Recessed Lighting, Tub Shower, Upgraded Countertops, Window Treatments, Wood Floors
Hot Water Other
Heating Wall Unit
Cooling Wall Unit
Flooring Hardwood
Equipment Dishwasher, Disposal, Dryer - Front Loading, Exhaust Fan, Humidifier, Microwave, Oven/Range - Gas, Refrigerator, Stove, Washer/Dryer Stacked, Washer
Fireplace N
Window Features Double Pane
Appliance Dishwasher, Disposal, Dryer - Front Loading, Exhaust Fan, Humidifier, Microwave, Oven/Range - Gas, Refrigerator, Stove, Washer/Dryer Stacked, Washer
Heat Source Natural Gas
Laundry Dryer In Unit, Washer In Unit
Exterior
Amenities Available Beauty Salon, Common Grounds, Concierge, Convenience Store, Elevator, Exercise Room, Security, Guest Suites, Laundry Facilities, Library
Water Access N
Accessibility None
Garage N
Building
Story 1
Unit Features Mid-Rise 5 - 8 Floors
Sewer No Septic System
Water Public
Architectural Style Art Deco
Level or Stories 1
Additional Building Above Grade, Below Grade
Structure Type 9'+ Ceilings
New Construction N
Schools
School District District Of Columbia Public Schools
Others
Pets Allowed N
HOA Fee Include Air Conditioning,All Ground Fee,Common Area Maintenance,Electricity,Ext Bldg Maint,Gas,Heat,Insurance,Lawn Maintenance,Management,Reserve Funds,Sewer,Snow Removal,Taxes,Trash
Senior Community No
Tax ID 1805//0800
Ownership Cooperative
Security Features Desk in Lobby
Special Listing Condition Standard
Read Less Info
Want to know what your home might be worth? Contact us for a FREE valuation!

Our team is ready to help you sell your home for the highest possible price ASAP

Bought with Karen A Kelly • Compass







