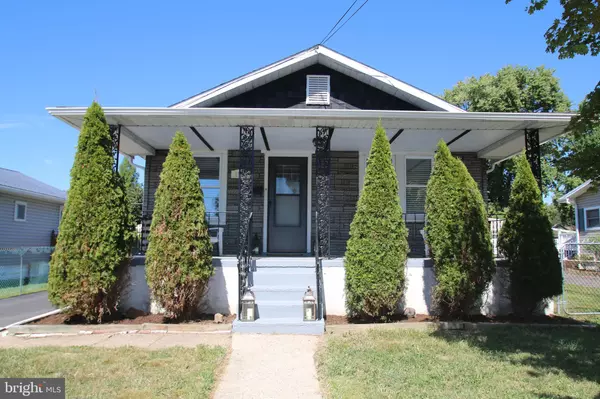$265,000
$265,000
For more information regarding the value of a property, please contact us for a free consultation.
3 Beds
3 Baths
1,272 SqFt
SOLD DATE : 03/04/2022
Key Details
Sold Price $265,000
Property Type Single Family Home
Sub Type Detached
Listing Status Sold
Purchase Type For Sale
Square Footage 1,272 sqft
Price per Sqft $208
Subdivision None Available
MLS Listing ID PADE2018298
Sold Date 03/04/22
Style Bungalow,Ranch/Rambler
Bedrooms 3
Full Baths 2
Half Baths 1
HOA Y/N N
Abv Grd Liv Area 1,272
Originating Board BRIGHT
Year Built 1937
Annual Tax Amount $4,327
Tax Year 2021
Lot Size 6,098 Sqft
Acres 0.14
Lot Dimensions 50.00 x 115.00
Property Description
Welcome to 1028 Randall Ave a quaint, ranch-style home filled with charming and unique finishes.
Enter through the breezy front porch into the sun-soaked living room with gleaming hardwood floors.
The kitchen has a built- in butcher board and hardwood cabinets that have been finished with an old-fashioned milk paint adding a lovely dimension of color to the eat-in space. The primary bedroom has a brand new en-suite bathroom. The shower features a black penny tile flooring, white subway tiled walls, and matte black finishes. The second and third bedrooms also feature hardwood flooring and lots of natural light. The second full bathroom has been updated and is accessible from the hallway.
The large and dry basement offers lots of storage and even a half bathroom. The rear yard is spacious and fenced, and leads to your very own detached garage with automatic/electric door access. Fabulous location5-minute walk to Produce Junction! Just a 6-minute drive to Total Wine and Home Depot in Claymont, Delaware (tax-free shopping!) Easy highway access, 40 minutes to Philly, 20 minutes to Wilmington, but with relaxed and easy lifestyle afforded by suburban living.
Showings to begin Friday 2/11. Any offers will be reviewed Monday 2/14, 1PM.
Location
State PA
County Delaware
Area Upper Chichester Twp (10409)
Zoning RESIDENTIAL
Rooms
Main Level Bedrooms 3
Interior
Hot Water Natural Gas
Heating Forced Air
Cooling Central A/C
Flooring Hardwood
Fireplace N
Heat Source Natural Gas
Laundry Basement
Exterior
Parking Features Garage Door Opener
Garage Spaces 4.0
Utilities Available Natural Gas Available
Water Access N
Accessibility None
Total Parking Spaces 4
Garage Y
Building
Story 1
Foundation Block
Sewer Public Sewer
Water Public
Architectural Style Bungalow, Ranch/Rambler
Level or Stories 1
Additional Building Above Grade, Below Grade
New Construction N
Schools
Elementary Schools Boothwyn
School District Chichester
Others
Senior Community No
Tax ID 09-00-02932-00
Ownership Fee Simple
SqFt Source Assessor
Special Listing Condition Standard
Read Less Info
Want to know what your home might be worth? Contact us for a FREE valuation!

Our team is ready to help you sell your home for the highest possible price ASAP

Bought with Maria G Georgalas • Long & Foster Real Estate, Inc.







