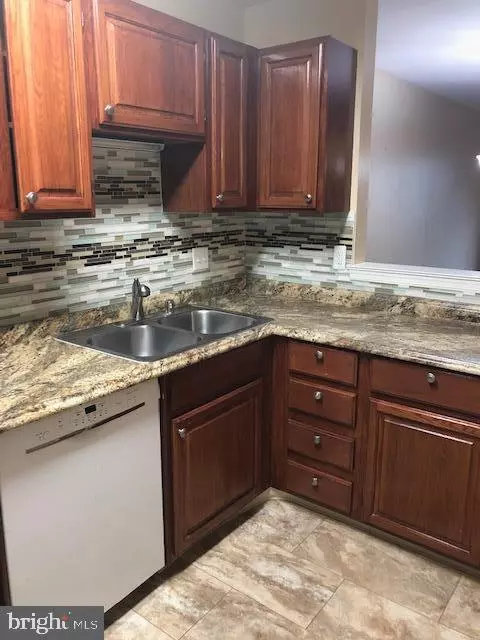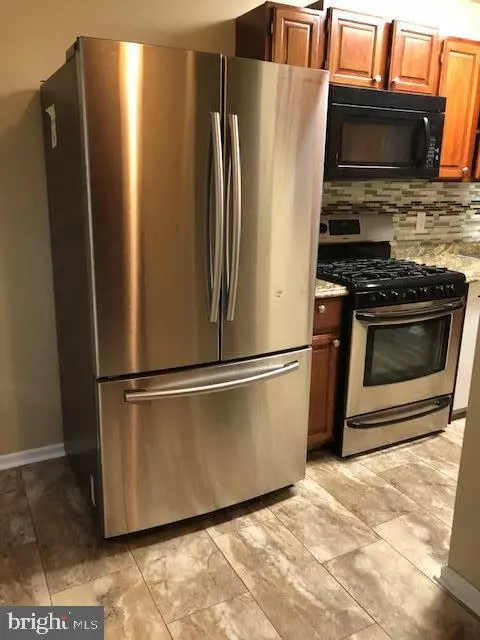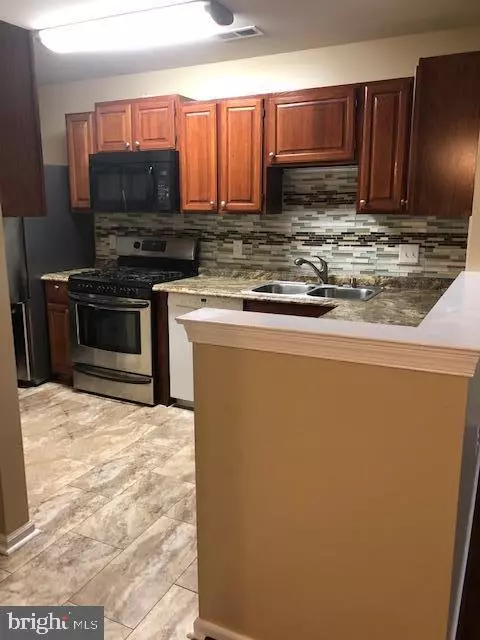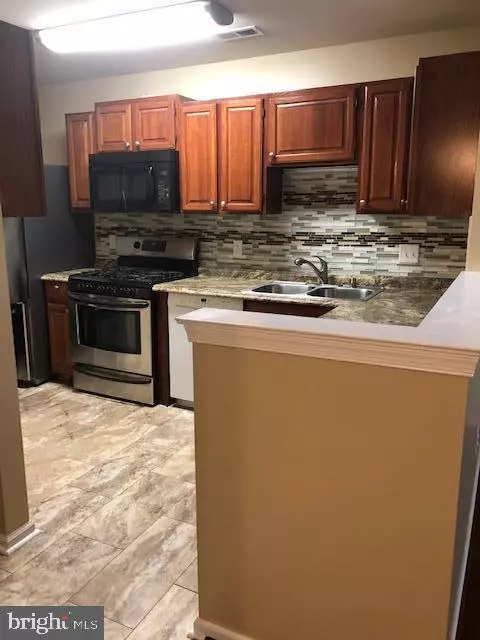$177,900
$179,900
1.1%For more information regarding the value of a property, please contact us for a free consultation.
3 Beds
3 Baths
1,650 SqFt
SOLD DATE : 06/08/2020
Key Details
Sold Price $177,900
Property Type Townhouse
Sub Type Interior Row/Townhouse
Listing Status Sold
Purchase Type For Sale
Square Footage 1,650 sqft
Price per Sqft $107
Subdivision Stonebridge
MLS Listing ID DENC500962
Sold Date 06/08/20
Style Colonial
Bedrooms 3
Full Baths 2
Half Baths 1
HOA Fees $111/qua
HOA Y/N Y
Abv Grd Liv Area 1,650
Originating Board BRIGHT
Year Built 1991
Annual Tax Amount $1,644
Tax Year 2019
Lot Size 1,742 Sqft
Acres 0.04
Lot Dimensions 22.00 x 81.30
Property Description
Welcome Home! Enter into this stylish, well maintained and recently renovated 3 bedroom 2.5 bath townhome located in the Stonebridge Community. This community offers an active Homeowner Association that covers lawn maintenance and other amenities including a community pool. Entering this beautiful home you will find the foyer and kitchen has new flooring, new microwave, blacksplash and newer dishwasher. The family room and dining room area offers new hardwoods throughout. The family room features a fireplace and sliding door to rear patio. The main floor has a newly updated powder room near the garage door entry. The upper level has newer carpet throughout. The Master bedroom has a walk-in closet with a totally renovated bathroom(2020). Also on the upper level are two other spacious bedrooms and a laundry room area with newer washer/dryer. The main hall bathroom on the upper level has also been totally renovated(2020). You can relax on the patio area off the family room, new privacy panels added at the patio. This home offers the confidence of a New Roof (2020) and New HVAC system (2020). Quarterly HOA expenses includes trash/recycle, snow removal, grass cutting, mulching/weeding, pool, clubhouse and tennis court. This Home is located near major routes and shopping.
Location
State DE
County New Castle
Area New Castle/Red Lion/Del.City (30904)
Zoning NCTH
Interior
Heating Forced Air, Central
Cooling Central A/C
Fireplaces Number 1
Fireplace Y
Heat Source Natural Gas
Exterior
Parking Features Garage Door Opener
Garage Spaces 1.0
Amenities Available Pool - Outdoor, Tennis Courts
Water Access N
Accessibility Level Entry - Main
Attached Garage 1
Total Parking Spaces 1
Garage Y
Building
Story 2
Sewer Public Sewer
Water Public
Architectural Style Colonial
Level or Stories 2
Additional Building Above Grade, Below Grade
New Construction N
Schools
School District Colonial
Others
Pets Allowed Y
HOA Fee Include Common Area Maintenance,Lawn Maintenance,Pool(s),Trash,Snow Removal
Senior Community No
Tax ID 10-029.40-512
Ownership Fee Simple
SqFt Source Assessor
Acceptable Financing Conventional, FHA, VA
Listing Terms Conventional, FHA, VA
Financing Conventional,FHA,VA
Special Listing Condition Standard
Pets Allowed Case by Case Basis
Read Less Info
Want to know what your home might be worth? Contact us for a FREE valuation!

Our team is ready to help you sell your home for the highest possible price ASAP

Bought with Margaret A Arnold • BHHS Fox & Roach-Christiana







