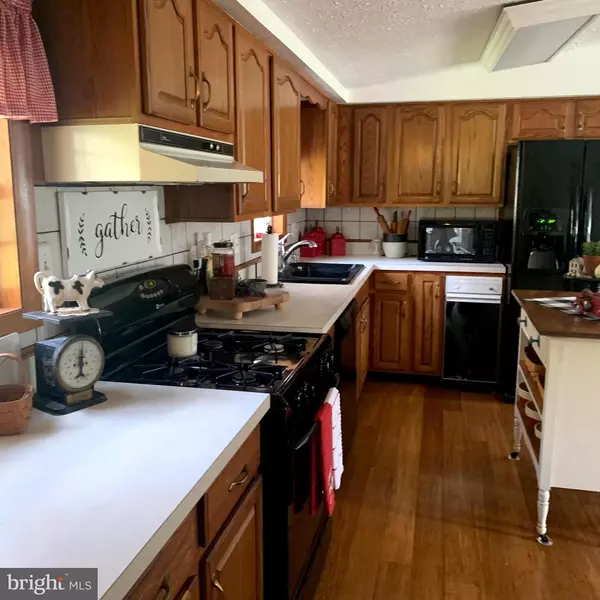$170,000
$179,000
5.0%For more information regarding the value of a property, please contact us for a free consultation.
4 Beds
4 Baths
2,154 SqFt
SOLD DATE : 12/03/2020
Key Details
Sold Price $170,000
Property Type Single Family Home
Sub Type Detached
Listing Status Sold
Purchase Type For Sale
Square Footage 2,154 sqft
Price per Sqft $78
Subdivision None Available
MLS Listing ID WVHS114072
Sold Date 12/03/20
Style Ranch/Rambler,Traditional,Other
Bedrooms 4
Full Baths 2
Half Baths 2
HOA Y/N N
Abv Grd Liv Area 2,154
Originating Board BRIGHT
Year Built 1987
Annual Tax Amount $629
Tax Year 2020
Lot Size 2.180 Acres
Acres 2.18
Property Description
COUNTRY-SETTING AT IT'S FINEST ON 2+ LANDSCAPED ACRES! NOTHING TO CHANGE, IN THIS CUSTOM HOME! OPEN KITCHEN W/ DINING/LIVING COMBO. SCREENED PORCH TO ENJOY THE MOUNTAIN VIEWS. 1ST LEVEL W/ 2 BEDRMS. 1.5 BATH, SEPARATE LAUNDRY AREA W/ WASHER/DRYER. LARGE ADDITION W/ LOWER LEVEL, WHICH OPENS TO PRIVATE DECKING. DINING AREA, LIVING AREA, ADD'L BEDRM OR OFFICE SPACE, FULL BA. WALK-OUT TO ADDITIONAL SIDE PARKING. UPPER LEVEL W/ VAULTED CEILINGS IN MASTER BDRM SUITE, W/ SPACIOUS MASTER BATH, WALK-IN CLOSET. PRIVATE BALCONY! STREAM AND TREES W/ FRONT AND BACK YARDS. OUTSIDE ENTRANCE TO BASEMENT, FOR STORAGE AND UTILITIES. WELL & SEPTIC. LOCATED JUST OFF RT. 50 & RT 29 N. 2.5 HOURS TO DC METRO AREAS! UNRESTRICTED.
Location
State WV
County Hampshire
Zoning 101
Rooms
Other Rooms Living Room, Dining Room, Primary Bedroom, Kitchen, Family Room, 2nd Stry Fam Ovrlk, Laundry
Basement Partial
Main Level Bedrooms 2
Interior
Interior Features Carpet, Ceiling Fan(s), Combination Dining/Living, Combination Kitchen/Dining, Entry Level Bedroom, Floor Plan - Open, Primary Bath(s), Soaking Tub, Walk-in Closet(s), Wood Floors
Hot Water Electric
Heating Forced Air
Cooling Central A/C
Flooring Hardwood, Ceramic Tile, Carpet
Equipment Dishwasher, Dryer, Icemaker, Oven/Range - Electric, Refrigerator, Washer
Furnishings No
Appliance Dishwasher, Dryer, Icemaker, Oven/Range - Electric, Refrigerator, Washer
Heat Source Electric
Laundry Main Floor, Washer In Unit, Dryer In Unit
Exterior
Exterior Feature Deck(s), Patio(s), Enclosed, Porch(es), Balcony, Screened
Garage Spaces 7.0
Utilities Available Electric Available, Phone Available
Water Access N
View Mountain, Trees/Woods
Roof Type Asphalt
Street Surface Black Top,Access - On Grade
Accessibility Level Entry - Main
Porch Deck(s), Patio(s), Enclosed, Porch(es), Balcony, Screened
Road Frontage State
Total Parking Spaces 7
Garage N
Building
Lot Description Backs to Trees, Cleared, Front Yard, Level, No Thru Street, Open, Partly Wooded, Premium, Rear Yard, Road Frontage, Stream/Creek, Trees/Wooded, Unrestricted
Story 2.5
Foundation Block, Permanent
Sewer On Site Septic
Water Well
Architectural Style Ranch/Rambler, Traditional, Other
Level or Stories 2.5
Additional Building Above Grade, Below Grade
Structure Type Cathedral Ceilings,Dry Wall
New Construction N
Schools
Elementary Schools Capon Bridge
Middle Schools Capon Bridge
High Schools Hampshire
School District Hampshire County Schools
Others
Pets Allowed Y
Senior Community No
Tax ID 0531006800000000
Ownership Fee Simple
SqFt Source Assessor
Acceptable Financing Conventional, Cash, FHA, VA, USDA
Listing Terms Conventional, Cash, FHA, VA, USDA
Financing Conventional,Cash,FHA,VA,USDA
Special Listing Condition Standard
Pets Allowed No Pet Restrictions
Read Less Info
Want to know what your home might be worth? Contact us for a FREE valuation!

Our team is ready to help you sell your home for the highest possible price ASAP

Bought with Monica R Anderson • WEST VIRGINIA LAND & HOME REALTY







