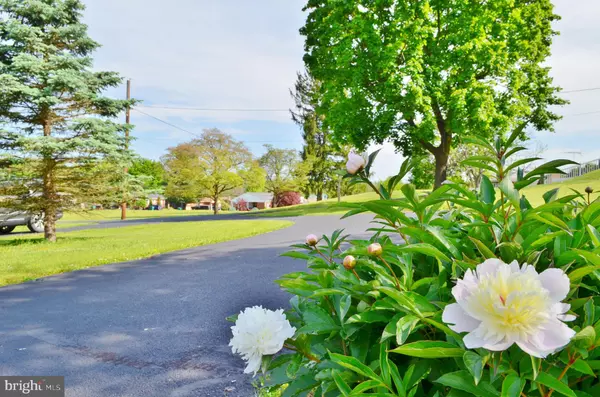$260,000
$267,900
2.9%For more information regarding the value of a property, please contact us for a free consultation.
3 Beds
3 Baths
3,117 SqFt
SOLD DATE : 08/11/2020
Key Details
Sold Price $260,000
Property Type Single Family Home
Sub Type Detached
Listing Status Sold
Purchase Type For Sale
Square Footage 3,117 sqft
Price per Sqft $83
Subdivision Glenn B. Hudson
MLS Listing ID VAPA105276
Sold Date 08/11/20
Style Ranch/Rambler
Bedrooms 3
Full Baths 3
HOA Y/N N
Abv Grd Liv Area 1,917
Originating Board BRIGHT
Year Built 1965
Annual Tax Amount $2,553
Tax Year 2019
Lot Size 1.020 Acres
Acres 1.02
Property Description
Are you looking for living space both inside and out? This Spacious Brick Ranch is perched on a Hilltop surrounded by an Acre of land located in the Town of Luray. This well built home offers 1900 + sq ft on the main level and an additional 1200 sq ft. of finished living space in the Walkout Basement. Hardwood floors, 2 Fireplaces, totally New Master Bathroom, Large Covered Carport, Fenced Back Yard w/patio and Nearby Schools make this the Perfect Home. Come and grow in this home! Call for your private showing.
Location
State VA
County Page
Zoning R-1
Rooms
Basement Partial
Main Level Bedrooms 3
Interior
Interior Features Ceiling Fan(s), Dining Area, Entry Level Bedroom, Family Room Off Kitchen, Formal/Separate Dining Room, Kitchen - Table Space, Primary Bath(s), Wood Floors
Hot Water Electric
Heating Baseboard - Hot Water
Cooling Central A/C
Flooring Hardwood, Carpet, Ceramic Tile
Fireplaces Number 2
Fireplaces Type Wood
Equipment Refrigerator, Range Hood, Oven/Range - Electric, Washer/Dryer Stacked
Furnishings No
Fireplace Y
Window Features Energy Efficient
Appliance Refrigerator, Range Hood, Oven/Range - Electric, Washer/Dryer Stacked
Heat Source Oil
Laundry Basement
Exterior
Garage Spaces 9.0
Fence Partially
Utilities Available Electric Available, DSL Available, Phone Available, Sewer Available, Water Available
Water Access N
View Mountain
Roof Type Architectural Shingle
Accessibility None
Total Parking Spaces 9
Garage N
Building
Story 1
Sewer Public Sewer
Water Public
Architectural Style Ranch/Rambler
Level or Stories 1
Additional Building Above Grade, Below Grade
Structure Type Dry Wall
New Construction N
Schools
School District Page County Public Schools
Others
Senior Community No
Tax ID 42A1010-6
Ownership Fee Simple
SqFt Source Assessor
Acceptable Financing FHA, Conventional, VA, Cash
Listing Terms FHA, Conventional, VA, Cash
Financing FHA,Conventional,VA,Cash
Special Listing Condition Standard
Read Less Info
Want to know what your home might be worth? Contact us for a FREE valuation!

Our team is ready to help you sell your home for the highest possible price ASAP

Bought with Nina Alexandra Long Fox • Funkhouser Real Estate Group







