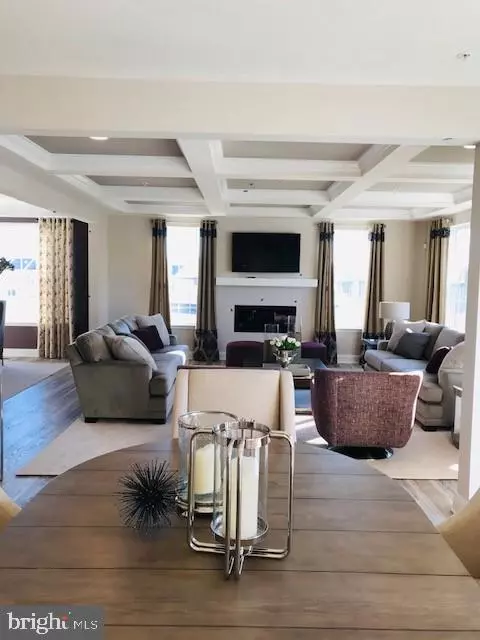$895,849
$838,335
6.9%For more information regarding the value of a property, please contact us for a free consultation.
4 Beds
4 Baths
4,258 SqFt
SOLD DATE : 04/22/2022
Key Details
Sold Price $895,849
Property Type Single Family Home
Sub Type Detached
Listing Status Sold
Purchase Type For Sale
Square Footage 4,258 sqft
Price per Sqft $210
Subdivision Marlboro Ridge
MLS Listing ID MDPG2014970
Sold Date 04/22/22
Style Colonial
Bedrooms 4
Full Baths 3
Half Baths 1
HOA Fees $125/mo
HOA Y/N Y
Abv Grd Liv Area 4,258
Originating Board BRIGHT
Year Built 2021
Annual Tax Amount $500
Tax Year 2021
Lot Size 0.394 Acres
Acres 0.39
Property Description
This is A TO BE BUILT Home. Please call showing contact for appointment and information. This is dressed up with some very nice features. Stone Front, Sun Room, area way out of basement, tray ceiling in Primary Bedroom, Oak stairs finished extended rec. room in lower level, upgrade cabinets, Quartz countertops, ceiling fan rough ins, 14 recessed lights, LVP in Library, upper hall, dining room, great room and sun room, upgraded tile in primary bath. This is one of the most popular Timberlake models and is perfect for any occasion you can imagine. The owners suite is truly gorgeous. I could go on and on but call Kathy today for details about making an appointment.
Location
State MD
County Prince Georges
Zoning RESIDENTIAL
Rooms
Other Rooms Dining Room, Primary Bedroom, Bedroom 2, Bedroom 4, Library, Foyer, Breakfast Room, Sun/Florida Room, Great Room, Bathroom 3
Basement Partially Finished
Interior
Interior Features Carpet, Family Room Off Kitchen, Formal/Separate Dining Room, Kitchen - Gourmet, Kitchen - Island, Pantry, Recessed Lighting, Soaking Tub, Upgraded Countertops, Walk-in Closet(s)
Hot Water Electric
Cooling Central A/C
Flooring Carpet, Ceramic Tile, Luxury Vinyl Plank
Fireplaces Number 1
Fireplaces Type Gas/Propane
Equipment Cooktop, Dishwasher, Disposal, Icemaker, Microwave, Oven - Double, Refrigerator
Fireplace Y
Appliance Cooktop, Dishwasher, Disposal, Icemaker, Microwave, Oven - Double, Refrigerator
Heat Source Natural Gas
Exterior
Parking Features Garage - Front Entry
Garage Spaces 3.0
Utilities Available Natural Gas Available
Water Access N
Accessibility None
Attached Garage 3
Total Parking Spaces 3
Garage Y
Building
Story 3
Foundation Concrete Perimeter
Sewer Public Sewer
Water Public
Architectural Style Colonial
Level or Stories 3
Additional Building Above Grade
Structure Type 9'+ Ceilings
New Construction Y
Schools
School District Prince George'S County Public Schools
Others
Senior Community No
Tax ID 17155666265
Ownership Fee Simple
SqFt Source Estimated
Acceptable Financing Cash, Conventional, FHA, VA
Horse Property N
Listing Terms Cash, Conventional, FHA, VA
Financing Cash,Conventional,FHA,VA
Special Listing Condition Standard
Read Less Info
Want to know what your home might be worth? Contact us for a FREE valuation!

Our team is ready to help you sell your home for the highest possible price ASAP

Bought with Richard Arroyo-Montgomery • Own Real Estate






