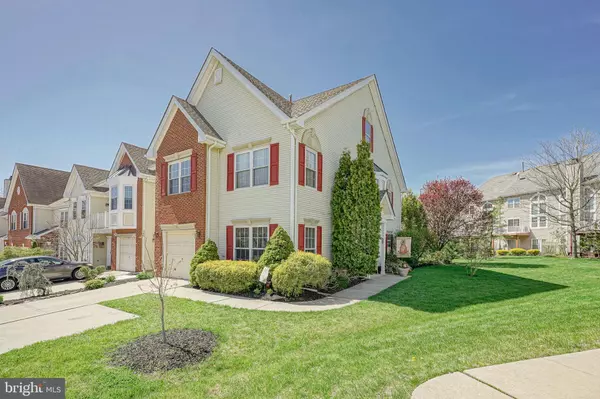$320,000
$282,900
13.1%For more information regarding the value of a property, please contact us for a free consultation.
3 Beds
3 Baths
1,950 SqFt
SOLD DATE : 05/27/2022
Key Details
Sold Price $320,000
Property Type Townhouse
Sub Type End of Row/Townhouse
Listing Status Sold
Purchase Type For Sale
Square Footage 1,950 sqft
Price per Sqft $164
Subdivision Valleybrook
MLS Listing ID NJCD2021362
Sold Date 05/27/22
Style Colonial
Bedrooms 3
Full Baths 2
Half Baths 1
HOA Fees $51/ann
HOA Y/N Y
Abv Grd Liv Area 1,950
Originating Board BRIGHT
Year Built 1991
Annual Tax Amount $8,877
Tax Year 2020
Lot Dimensions 27.00 x 153.00
Property Description
This well maintained end-unit townhome in Valleybrook is in one of the most desirable golf course communities in South Jersey. Looking to play a round of golf or how about dining at Riley's Pub this is the development for you. This home features 3 bedroom 2.5 bath with 1 car attached garage. Enter into your foyer and to your left is the formal living room and to the right your dining room. Dining room includes hardwood flooring, bay window and storage bench seat. Open concept to your 2 story cathedral ceiling family room & Eat-In Kitchen. Family room includes gas fireplace, tile mantle and large windows bringing in plenty of natural sunlight. Eat-In-Kitchen includes stile stone, granite counters, under cabinet lighting, gas stove, refrigerator (2020), updated light fixture, tile back splash and Anderson sliding door w/blinds. Sliding doors leads to your beautiful patio w/pavers, property nicely landscaped and has sprinkler system. Back into the first floor is updated powder room, and coat closet that has storage under the stairs. Upper level includes primary suite w/cathedral ceilings, dual walk-in closets and primary bath w/garden tub and tile flooring. Laundry room on upper floor for your convenience which includes washer, dryer and shelving. All major systems recently replace with Heater & A/C 2018, Roof 2019. There are two Associations - Valleybrook $288/annually and The Links $333/annually. Only minutes from Gloucester Township Outlets, restaurants, parks, and also a short drive into Philadelphia. Make your appointment today!!
Location
State NJ
County Camden
Area Gloucester Twp (20415)
Zoning RES
Rooms
Other Rooms Living Room, Dining Room, Bedroom 2, Bedroom 3, Kitchen, Family Room, Foyer, Bedroom 1, Laundry
Interior
Interior Features Carpet, Ceiling Fan(s), Family Room Off Kitchen, Formal/Separate Dining Room, Kitchen - Eat-In, Kitchen - Table Space, Primary Bath(s), Recessed Lighting, Soaking Tub, Stall Shower, Upgraded Countertops, Walk-in Closet(s), Wood Floors
Hot Water Natural Gas
Heating Forced Air
Cooling Central A/C
Flooring Carpet, Vinyl, Ceramic Tile
Fireplaces Number 1
Fireplaces Type Gas/Propane
Equipment Oven/Range - Gas, Built-In Microwave, Dishwasher, Disposal, Dryer, Washer
Furnishings No
Fireplace Y
Appliance Oven/Range - Gas, Built-In Microwave, Dishwasher, Disposal, Dryer, Washer
Heat Source Natural Gas
Laundry Upper Floor
Exterior
Exterior Feature Patio(s)
Parking Features Garage Door Opener
Garage Spaces 1.0
Utilities Available Cable TV
Amenities Available Swimming Pool, Golf Course Membership Available, Pool - Outdoor, Tennis Courts
Water Access N
Accessibility None
Porch Patio(s)
Attached Garage 1
Total Parking Spaces 1
Garage Y
Building
Story 2
Foundation Slab
Sewer Public Sewer
Water Public
Architectural Style Colonial
Level or Stories 2
Additional Building Above Grade, Below Grade
Structure Type Cathedral Ceilings
New Construction N
Schools
High Schools Highland H.S.
School District Black Horse Pike Regional Schools
Others
HOA Fee Include Pool(s),Common Area Maintenance,Lawn Maintenance,Management
Senior Community No
Tax ID 15-08013-00044
Ownership Fee Simple
SqFt Source Assessor
Acceptable Financing Conventional, VA, Cash, FHA
Listing Terms Conventional, VA, Cash, FHA
Financing Conventional,VA,Cash,FHA
Special Listing Condition Standard
Read Less Info
Want to know what your home might be worth? Contact us for a FREE valuation!

Our team is ready to help you sell your home for the highest possible price ASAP

Bought with ALESSANDRO Lacroce • EXP Realty, LLC







