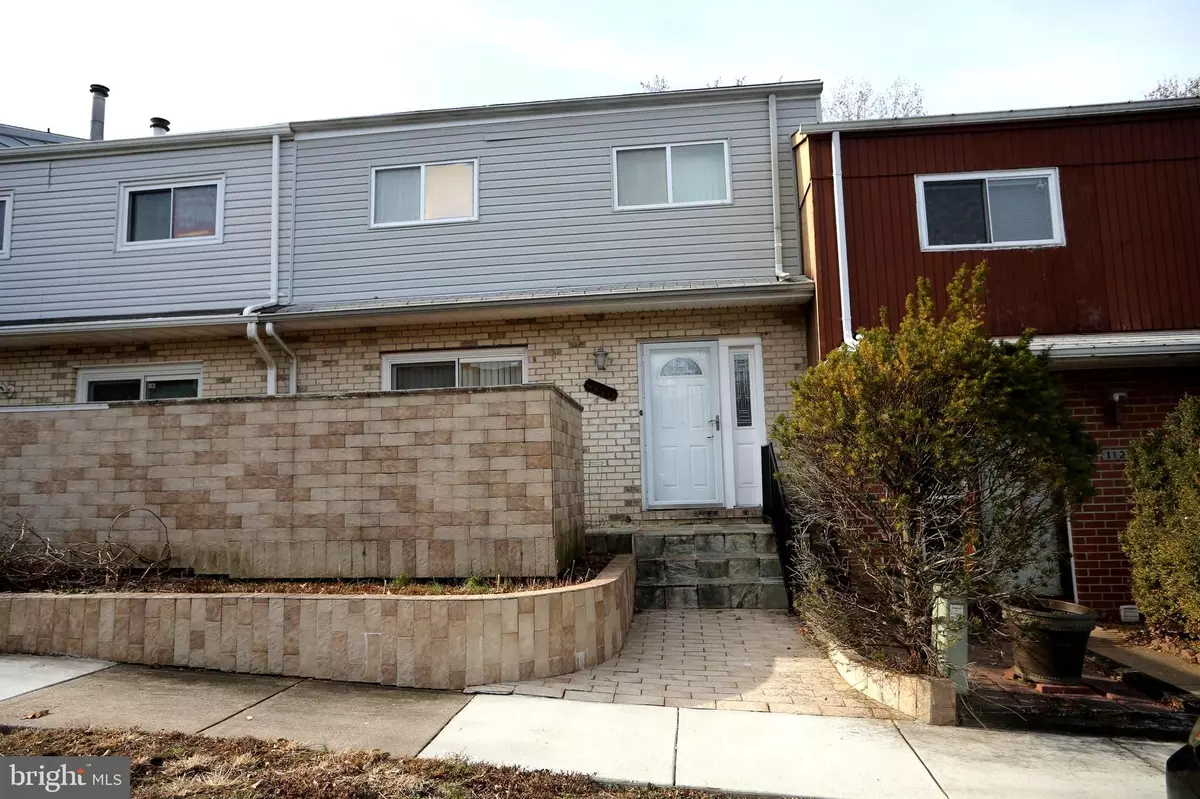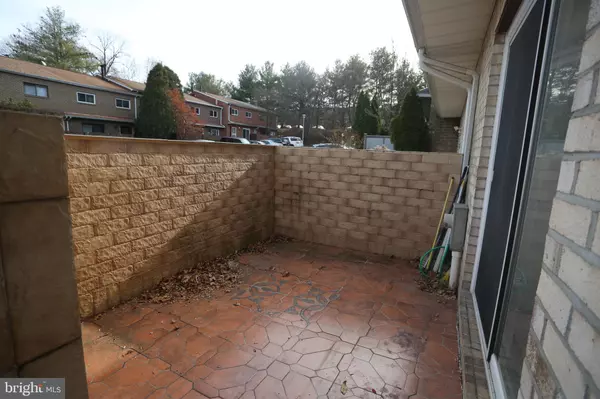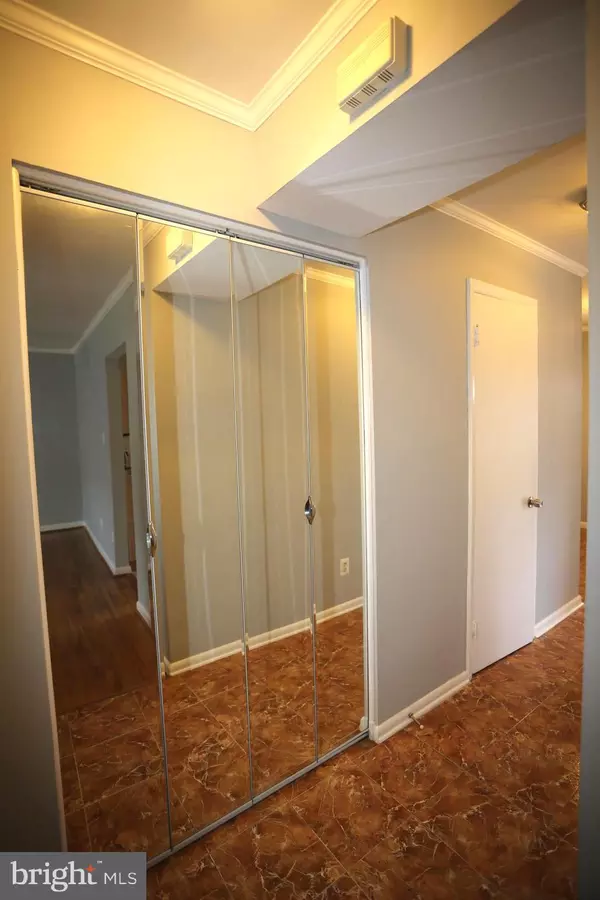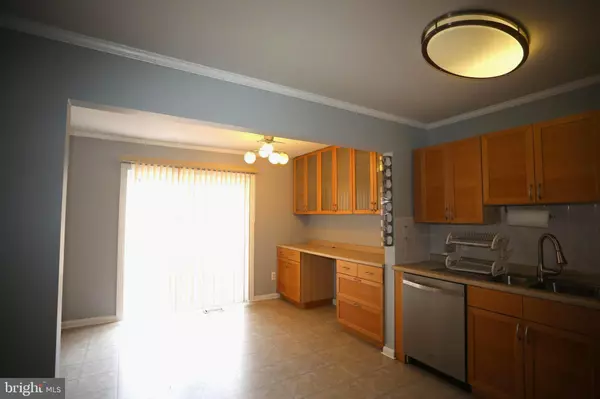$295,000
$300,000
1.7%For more information regarding the value of a property, please contact us for a free consultation.
3 Beds
3 Baths
2,200 SqFt
SOLD DATE : 01/13/2022
Key Details
Sold Price $295,000
Property Type Townhouse
Sub Type Interior Row/Townhouse
Listing Status Sold
Purchase Type For Sale
Square Footage 2,200 sqft
Price per Sqft $134
Subdivision Green Gate
MLS Listing ID MDBC2000719
Sold Date 01/13/22
Style Contemporary
Bedrooms 3
Full Baths 2
Half Baths 1
HOA Fees $126/qua
HOA Y/N Y
Abv Grd Liv Area 1,760
Originating Board BRIGHT
Year Built 1980
Annual Tax Amount $3,855
Tax Year 2021
Lot Size 1,742 Sqft
Acres 0.04
Lot Dimensions 1.947 sf
Property Description
3 Bed / 2.5 Bath Townhouse in Greengate for Sale ! Hardwood flooring thru the the first and second floor, carpet in the basement.! The eat in kitchen has ample counter space, stainless steel appliances, and a nice additional space for a kitchen table! There is also a nice patio off of the kitchen for outdoor entertainment. Long hallway with large mirrored doors closet and half Bathroom on the main floor. Spacious Living/Dining Room Combination with a nice Fire place. There is a plenty of the Daylight comes to the Living Room thru a large Slide Doors/ Windows. Off of Living Room there is a large deck. Upstairs are the bedrooms. The primary bedroom has lots of closet space and a convenient bathroom with a large shower! There are also two additional bedrooms and a nice full bathroom with a double sinks! Finished Basement with a walk out Slide Doors. The unfinished part of the basement provides a full sized washer and dryer along with a ton of additional storage space! This Townhome has a very nice features and bones, just needs a new owners and a little bit of TLC.
Sellers are selling this Property AS IS but willing to credit to the Buyer $600 towards the purchasing of the Home Warranty and $3,000 Closing Cost Help ONLY if the Buyer would offer a full asking Price of $300,000 or more.
Come and see !!!!!
Amazing Location: Major Commuter Routes I-695, I-95, I-83 .Walking Distance to Quarry Lake with its charming restaurants and great shopping.
Location
State MD
County Baltimore
Zoning RESIDENTIAL
Rooms
Basement Full, Walkout Level, Daylight, Partial
Interior
Interior Features Dining Area, Floor Plan - Traditional, Kitchen - Eat-In, Primary Bath(s)
Hot Water Electric
Heating Central
Cooling Central A/C
Fireplaces Number 1
Equipment Built-In Microwave, Dishwasher, Dryer, Refrigerator, Stainless Steel Appliances, Stove, Washer
Furnishings No
Fireplace Y
Window Features Sliding
Appliance Built-In Microwave, Dishwasher, Dryer, Refrigerator, Stainless Steel Appliances, Stove, Washer
Heat Source Oil
Laundry Basement
Exterior
Exterior Feature Deck(s), Patio(s)
Garage Spaces 2.0
Water Access N
Accessibility None
Porch Deck(s), Patio(s)
Total Parking Spaces 2
Garage N
Building
Story 2
Foundation Other
Sewer Public Sewer
Water Public
Architectural Style Contemporary
Level or Stories 2
Additional Building Above Grade, Below Grade
Structure Type Dry Wall
New Construction N
Schools
Elementary Schools Summit Park
Middle Schools Pikesville
High Schools Pikesville
School District Baltimore County Public Schools
Others
Pets Allowed Y
HOA Fee Include Common Area Maintenance,Management,Reserve Funds,Trash,Water,Ext Bldg Maint,Snow Removal
Senior Community No
Tax ID 04031800012859
Ownership Fee Simple
SqFt Source Estimated
Acceptable Financing Cash, Conventional
Horse Property N
Listing Terms Cash, Conventional
Financing Cash,Conventional
Special Listing Condition Standard
Pets Allowed Case by Case Basis
Read Less Info
Want to know what your home might be worth? Contact us for a FREE valuation!

Our team is ready to help you sell your home for the highest possible price ASAP

Bought with Dilyara Daminova • Samson Properties







