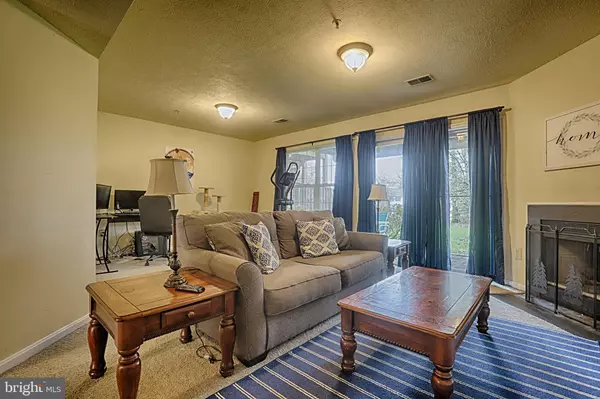$470,000
$460,000
2.2%For more information regarding the value of a property, please contact us for a free consultation.
3 Beds
4 Baths
2,325 SqFt
SOLD DATE : 07/01/2022
Key Details
Sold Price $470,000
Property Type Townhouse
Sub Type Interior Row/Townhouse
Listing Status Sold
Purchase Type For Sale
Square Footage 2,325 sqft
Price per Sqft $202
Subdivision Piney Orchard
MLS Listing ID MDAA2029644
Sold Date 07/01/22
Style Colonial
Bedrooms 3
Full Baths 2
Half Baths 2
HOA Fees $81/mo
HOA Y/N Y
Abv Grd Liv Area 2,325
Originating Board BRIGHT
Year Built 1996
Annual Tax Amount $4,252
Tax Year 2022
Lot Size 1,870 Sqft
Acres 0.04
Property Description
This gorgeous three-level, garage townhome in Piney Orchard offers an open floor plan with wood, slate & tile flooring, a spacious living room with bay windows, lots of light and a powder room. The large gourmet kitchen has SS Appliances, 42" oak cabinets, tons of granite countertops/backsplash, island w/electric cooktop, granite desk/work area and a separate dining area. Walk through the sliding glass doors to a large deck off the kitchen, perfect for grilling & entertaining with a lovely view of the backyard and trees. Upper level has a spacious owners suite with 2 walk-in closets and en suite bath with soaking tub, shower and granite topped double vanity. Two additional bedrooms share the full hallway bath and there's a large convenient upper-level laundry room. The lower level has an entrance to the garage, a powder room and family room area with fireplace and utility/storage closet as well as a rear door to the patio and backyard. From your new home you can walk to both the community center with pool & fitness center and the elementary school. All just a 5 minute drive to the Odenton MARC station and 10 minutes to Fort Meade.
Tenant's lease runs through June 30.
Location
State MD
County Anne Arundel
Zoning R15
Rooms
Other Rooms Living Room, Dining Room, Primary Bedroom, Bedroom 2, Bedroom 3, Kitchen, Family Room, Foyer, Breakfast Room, Other, Bathroom 1, Bathroom 3
Interior
Interior Features Breakfast Area, Primary Bath(s), Chair Railings, Crown Moldings, Upgraded Countertops, Wood Floors
Hot Water Natural Gas
Heating Forced Air
Cooling Ceiling Fan(s), Central A/C
Flooring Hardwood, Slate, Luxury Vinyl Plank, Carpet, Ceramic Tile
Fireplaces Number 1
Fireplaces Type Screen
Equipment Cooktop, Dishwasher, Disposal, Dryer, Exhaust Fan, Icemaker, Oven - Double, Refrigerator, Washer, Water Dispenser
Furnishings No
Fireplace Y
Window Features Bay/Bow
Appliance Cooktop, Dishwasher, Disposal, Dryer, Exhaust Fan, Icemaker, Oven - Double, Refrigerator, Washer, Water Dispenser
Heat Source Natural Gas
Exterior
Exterior Feature Deck(s), Patio(s)
Parking Features Garage Door Opener
Garage Spaces 1.0
Amenities Available Bike Trail, Common Grounds, Community Center, Exercise Room, Jog/Walk Path, Lake, Meeting Room, Party Room, Pool - Indoor, Tennis Courts, Tot Lots/Playground
Water Access N
Roof Type Shingle
Accessibility Level Entry - Main
Porch Deck(s), Patio(s)
Attached Garage 1
Total Parking Spaces 1
Garage Y
Building
Story 3
Foundation Slab
Sewer Public Sewer
Water Public
Architectural Style Colonial
Level or Stories 3
Additional Building Above Grade, Below Grade
Structure Type 9'+ Ceilings,Vaulted Ceilings
New Construction N
Schools
Elementary Schools Piney Orchard
Middle Schools Arundel
High Schools Arundel
School District Anne Arundel County Public Schools
Others
Pets Allowed Y
HOA Fee Include Management,Parking Fee,Pool(s),Snow Removal,Trash
Senior Community No
Tax ID 020457190087800
Ownership Fee Simple
SqFt Source Assessor
Horse Property N
Special Listing Condition Standard
Pets Allowed No Pet Restrictions
Read Less Info
Want to know what your home might be worth? Contact us for a FREE valuation!

Our team is ready to help you sell your home for the highest possible price ASAP

Bought with Tamika Johnson • RE/MAX United Real Estate







