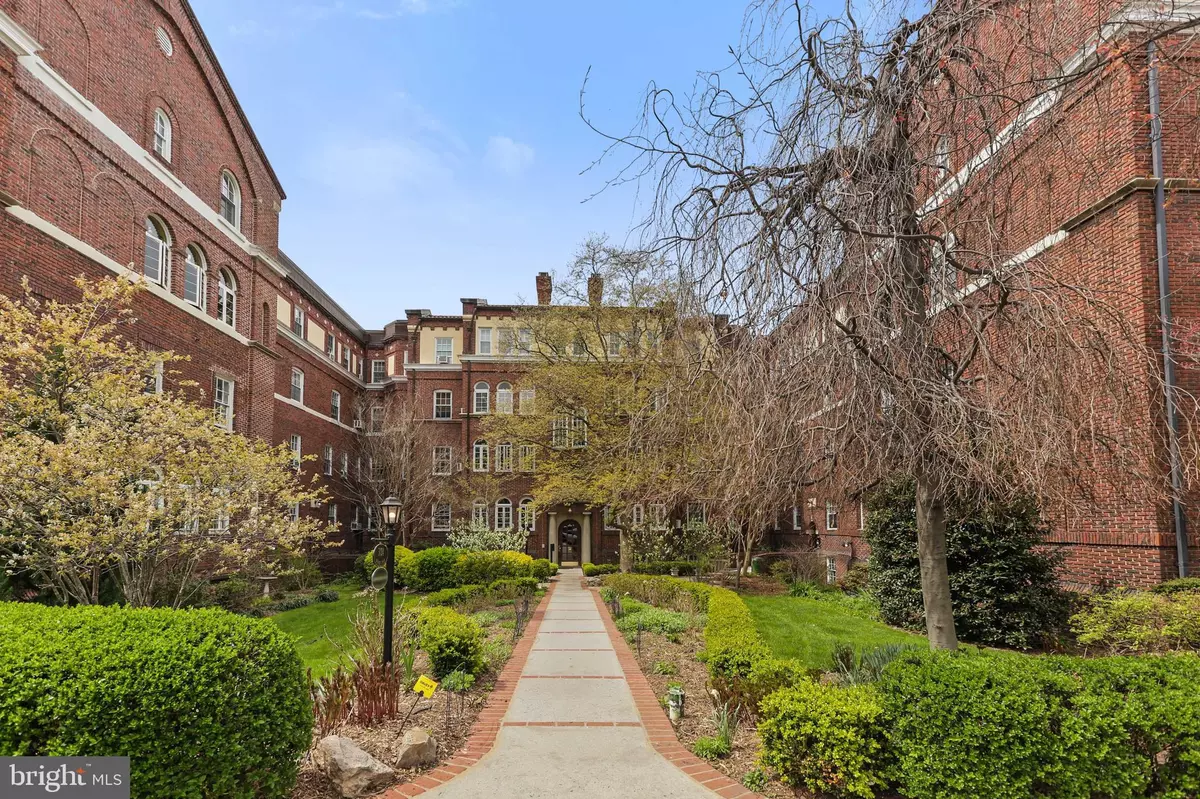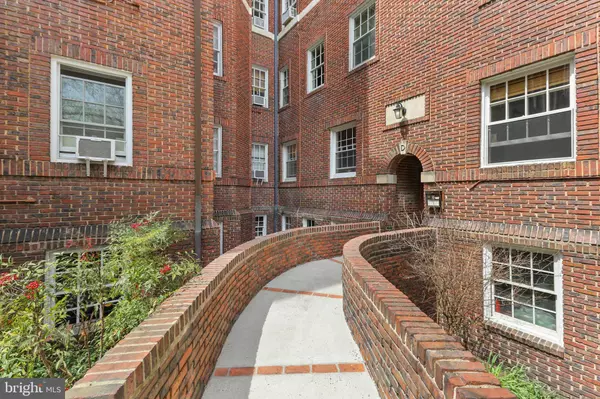$145,000
$142,500
1.8%For more information regarding the value of a property, please contact us for a free consultation.
2 Beds
2 Baths
SOLD DATE : 05/19/2022
Key Details
Sold Price $145,000
Property Type Condo
Sub Type Condo/Co-op
Listing Status Sold
Purchase Type For Sale
Subdivision Charles Village
MLS Listing ID MDBA2040914
Sold Date 05/19/22
Style Beaux Arts
Bedrooms 2
Full Baths 1
Half Baths 1
Condo Fees $711/mo
HOA Y/N N
Originating Board BRIGHT
Year Built 1915
Annual Tax Amount $1,076
Tax Year 2022
Property Description
This charming, historic and beautifully landscaped residential community was designed by the well-known Baltimore-based architect Edward Hughes Glidden in 1915. Calvert Court (in the Charles Village neighborhood) offers five all-brick buildings located within charming garedens.. There are only thirty-two units in total. Located on the first level , D-1 features soaring nine foot ceilings, hardwood flooring throughout, ample sunlight, ceiling fans, a wood-burning fireplace, two bedrooms (originally three smaller ones), one full bath and one quarter bath / flush (with the flush on the main level). Common area features include 3 different washer/dryer areas (no charge), a dedicated storage unit, fitness center, meeting space, and numerous outdoor gardens with seating areas where you can truly get lost in nature and easily forget that you are within the city limits. Less than two blocks to Wyman Park, the Baltimore Museum of Art, Gertrude's, JHU campus and fields, Union Memorial and too many cafes, restaurants and shops to mention!
Location
State MD
County Baltimore City
Zoning R-8
Interior
Interior Features Attic, Built-Ins, Ceiling Fan(s), Combination Dining/Living, Floor Plan - Traditional, Pantry, Tub Shower, Window Treatments, Wood Floors
Hot Water Natural Gas
Heating Radiator
Cooling Central A/C
Flooring Hardwood
Fireplaces Number 1
Fireplaces Type Mantel(s), Screen
Equipment Dishwasher, Freezer, Oven/Range - Electric, Range Hood, Refrigerator, Stove
Fireplace Y
Appliance Dishwasher, Freezer, Oven/Range - Electric, Range Hood, Refrigerator, Stove
Heat Source Natural Gas
Laundry Common
Exterior
Utilities Available Cable TV Available
Amenities Available Other
Water Access N
View Courtyard, Garden/Lawn
Accessibility None
Garage N
Building
Story 2
Unit Features Garden 1 - 4 Floors
Sewer Public Sewer
Water Public
Architectural Style Beaux Arts
Level or Stories 2
Additional Building Above Grade, Below Grade
Structure Type Brick,Dry Wall,9'+ Ceilings
New Construction N
Schools
School District Baltimore City Public Schools
Others
Pets Allowed Y
HOA Fee Include Common Area Maintenance,Ext Bldg Maint,Heat,Laundry,Lawn Maintenance,Management,Sewer,Taxes,Trash,Water
Senior Community No
Tax ID 0312193859 058
Ownership Cooperative
Security Features Main Entrance Lock,Intercom
Special Listing Condition Standard
Pets Description No Pet Restrictions
Read Less Info
Want to know what your home might be worth? Contact us for a FREE valuation!

Our team is ready to help you sell your home for the highest possible price ASAP

Bought with Louis Chirgott • American Premier Realty, LLC







