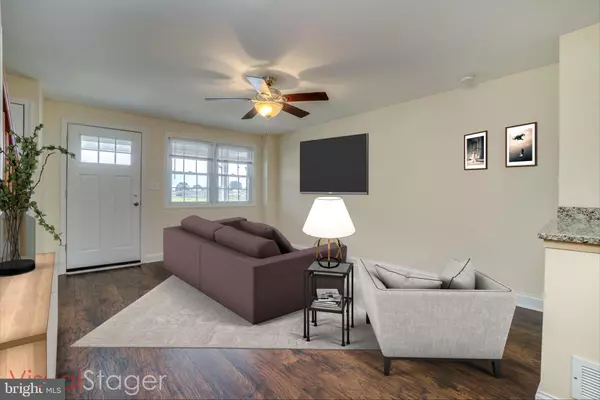$192,000
$185,000
3.8%For more information regarding the value of a property, please contact us for a free consultation.
3 Beds
2 Baths
1,424 SqFt
SOLD DATE : 12/30/2020
Key Details
Sold Price $192,000
Property Type Townhouse
Sub Type Interior Row/Townhouse
Listing Status Sold
Purchase Type For Sale
Square Footage 1,424 sqft
Price per Sqft $134
Subdivision Gray Haven
MLS Listing ID MDBC508020
Sold Date 12/30/20
Style Colonial
Bedrooms 3
Full Baths 2
HOA Y/N N
Abv Grd Liv Area 1,024
Originating Board BRIGHT
Year Built 1959
Annual Tax Amount $1,936
Tax Year 2020
Lot Size 1,600 Sqft
Acres 0.04
Property Description
Back On The Market, No Fault Of The House, Buyer Fell Through. Showing Start With Sunday 11/8 Open House 1 to 3 pm. Individual Showings Start After Open House. STUNNING!!! Completely Updated 3 Bedroom 2 Bath Brick Townhome Fronting To Open Space In Gray Haven - Dundalk. Main Level Features Open Floor Plan Family Room With Engineered Hardwood Floors Flowing Into The Updated Eat-In Kitchen With Granite Countertops, Tile Backsplash, Breakfast Bar, Upgraded Stainless Steel Appliances, Refrigerator With Ice Maker, Gas Stove / Oven With Range Hood, Dishwasher, Disposal, Recessed Lights, Table Space And Walk Down To Rear Enclosed 25 x 12 Sunroom With Built-In Bench. Upper Level Showcases New Carpet And Fresh Neutral Paint Throughout, 3 Generous Bedrooms, Including Master Bedroom With Ceiling Fan, And Updated Full Bath With Double Vanity, Ceramic Tile Floor And Ceramic Tile Shower Surround. Lower Level Also Has New Carpet And Fresh Neutral Paint Throughout With A Spacious Rec Room, Updated Full Lower Level Bath With Ceramic Tile Floor, Ceramic Tile Shower Surround And Rainfall Shower Head, Laundry Area With Updated Washer & Dryer And Walk Up To Rear Sunroom And Yard. Interior Offers New And Updated Floors, Fresh Neutral Paint, 6 Panel Doors With New Hardware, New Plumbing , Updated Gas Furnace And Gas Water Heater And The List Goes On! Exterior Features Updated Covered Front Porch With Vinyl Railings, Awnings, Architectural Shingle Roof, Professional Landscaping, Storm Doors, Rear Privacy Fenced Yard, 11x6 Shed, Exterior And Flood Lights, Dual Pane Replacement Windows And Views Of The Open Field Across The Street . Pride Of Ownership Is Apparent Throughout... A MUST SEE!!!
Location
State MD
County Baltimore
Zoning R
Rooms
Other Rooms Primary Bedroom, Bedroom 2, Bedroom 3, Kitchen, Family Room, Sun/Florida Room, Recreation Room, Full Bath
Basement Other
Interior
Interior Features Carpet, Ceiling Fan(s), Combination Kitchen/Dining, Dining Area, Family Room Off Kitchen, Floor Plan - Open, Kitchen - Eat-In, Kitchen - Table Space, Recessed Lighting, Tub Shower, Upgraded Countertops, Window Treatments, Wood Floors, Kitchen - Gourmet
Hot Water Natural Gas
Heating Forced Air
Cooling Ceiling Fan(s), Central A/C
Flooring Carpet, Ceramic Tile, Other
Equipment Dishwasher, Disposal, Dryer - Electric, Dryer - Front Loading, Icemaker, Oven/Range - Gas, Range Hood, Refrigerator, Stainless Steel Appliances, Washer, Water Heater
Fireplace N
Window Features Double Pane,Replacement
Appliance Dishwasher, Disposal, Dryer - Electric, Dryer - Front Loading, Icemaker, Oven/Range - Gas, Range Hood, Refrigerator, Stainless Steel Appliances, Washer, Water Heater
Heat Source Natural Gas
Exterior
Exterior Feature Patio(s), Porch(es), Screened
Fence Privacy, Rear
Water Access N
View Garden/Lawn
Roof Type Architectural Shingle
Accessibility None
Porch Patio(s), Porch(es), Screened
Garage N
Building
Lot Description Landscaping, Rear Yard, Level
Story 3
Sewer Public Sewer
Water Public
Architectural Style Colonial
Level or Stories 3
Additional Building Above Grade, Below Grade
New Construction N
Schools
School District Baltimore County Public Schools
Others
Senior Community No
Tax ID 04121216095050
Ownership Ground Rent
SqFt Source Assessor
Special Listing Condition Standard
Read Less Info
Want to know what your home might be worth? Contact us for a FREE valuation!

Our team is ready to help you sell your home for the highest possible price ASAP

Bought with Sarita Saavedra • Argent Realty, LLC







