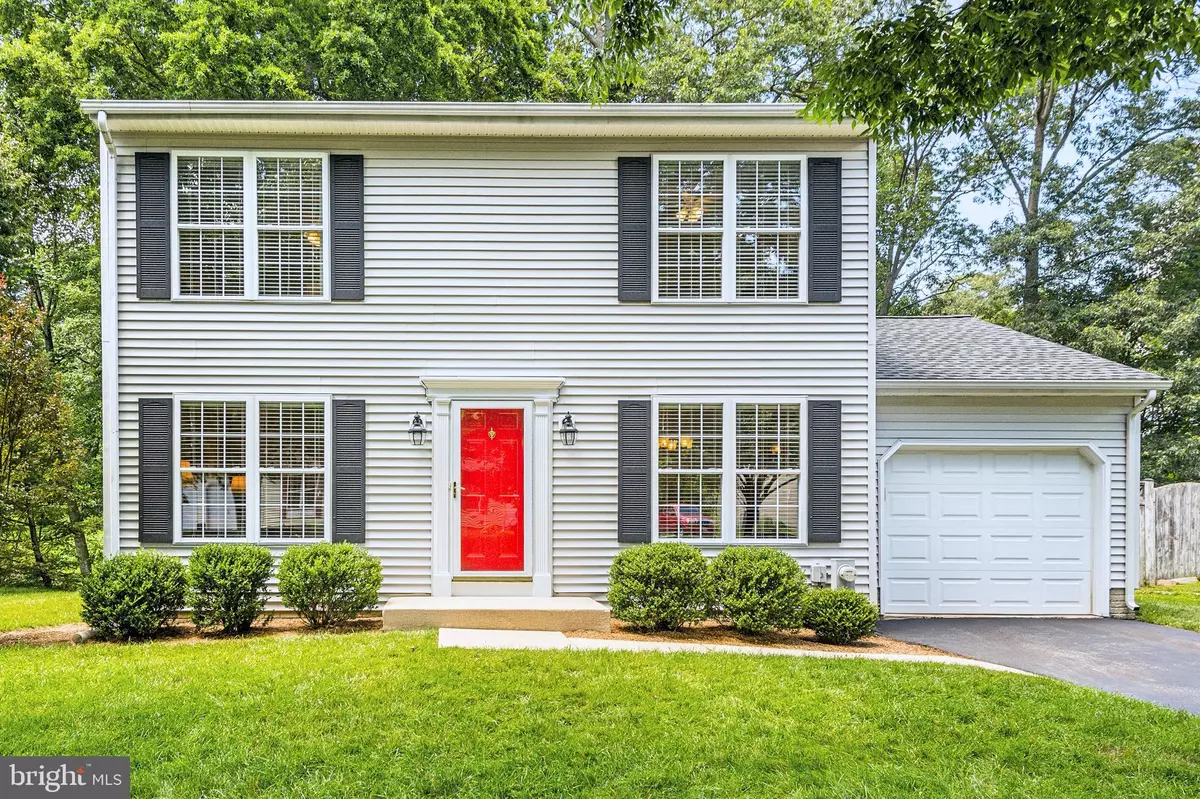$405,000
$410,000
1.2%For more information regarding the value of a property, please contact us for a free consultation.
4 Beds
4 Baths
2,170 SqFt
SOLD DATE : 09/04/2020
Key Details
Sold Price $405,000
Property Type Single Family Home
Sub Type Detached
Listing Status Sold
Purchase Type For Sale
Square Footage 2,170 sqft
Price per Sqft $186
Subdivision Bonaventure
MLS Listing ID MDAA438280
Sold Date 09/04/20
Style Colonial
Bedrooms 4
Full Baths 3
Half Baths 1
HOA Fees $7/ann
HOA Y/N Y
Abv Grd Liv Area 1,582
Originating Board BRIGHT
Year Built 1993
Annual Tax Amount $3,500
Tax Year 2019
Lot Size 7,100 Sqft
Acres 0.16
Property Description
Start your new life now in this immaculate, meticulously maintained 4 bedroom, 3.5 bath colonial home in a quiet, secluded Odenton community. Enjoy serene views of nature from the spotless, eat-in kitchen with updated Kenmore Elite stainless steel appliances. The spacious family room and formal dining room with chair molding reflect the same attention to detail with fresh paint and gleaming floors. A main level powder room and laundry area are conveniently located off the kitchen, while the private wooded backyard accessed from the kitchen dining area or the walk-up basement is the perfect place to relax or entertain. The upper level boasts a large master suite with walk-in closet and bathroom with double bowl vanity, soaking tub and shower stall. Two additional bedrooms, full bath, and linen closet round out the top floor. The lower level has been finished with a spacious living area, 4th bedroom, full bath, numerous closets, and storage area. Large windows with 2" Bali blinds and crown molding are throughout. Other updates include new carpeting (upper level neutral carpet installed after photos taken), HVAC (with programmable thermostat and whole house humidifier), roof, sump pump, water powered back-up sump pump, ejector pump, hot water heater, commercial heavy-duty washer/dryer, ceiling fans, adjustable shelving systems, smoke & carbon monoxide detectors, as well as updated lighting and plumbing fixtures. All this and just a short distance to the MARC train, grocery stores, restaurants, schools, daycares, library, medical offices, and other essential services. A convenient location near major MD/VA/DC commuter routes, BWI, Fort Meade, NSA, and USCYBERCOM make this the ideal choice for your busy lifestyle.
Location
State MD
County Anne Arundel
Zoning O-EOD
Rooms
Other Rooms Living Room, Dining Room, Primary Bedroom, Bedroom 2, Bedroom 3, Bedroom 4, Kitchen, Family Room, Breakfast Room, Bathroom 2, Primary Bathroom, Full Bath
Basement Full, Fully Finished, Heated, Improved, Interior Access, Connecting Stairway
Interior
Interior Features Breakfast Area, Carpet, Ceiling Fan(s), Chair Railings, Crown Moldings, Dining Area, Floor Plan - Traditional, Formal/Separate Dining Room, Kitchen - Country, Kitchen - Table Space, Primary Bath(s), Recessed Lighting, Stall Shower, Tub Shower, Walk-in Closet(s), Window Treatments, Wood Floors, Family Room Off Kitchen, Kitchen - Eat-In, Soaking Tub, Upgraded Countertops
Hot Water Electric
Heating Heat Pump(s)
Cooling Central A/C
Flooring Carpet, Ceramic Tile, Laminated
Equipment Built-In Microwave, Dishwasher, Disposal, Exhaust Fan, Icemaker, Stove, Washer, Dryer, Water Heater
Fireplace N
Window Features Double Pane,Screens,Bay/Bow
Appliance Built-In Microwave, Dishwasher, Disposal, Exhaust Fan, Icemaker, Stove, Washer, Dryer, Water Heater
Heat Source Electric
Exterior
Parking Features Inside Access, Garage - Front Entry, Built In, Garage Door Opener
Garage Spaces 1.0
Water Access N
View Garden/Lawn, Trees/Woods
Roof Type Composite,Shingle
Accessibility None
Attached Garage 1
Total Parking Spaces 1
Garage Y
Building
Lot Description Backs to Trees, Front Yard, Landscaping, Trees/Wooded
Story 3
Sewer Public Sewer
Water Public
Architectural Style Colonial
Level or Stories 3
Additional Building Above Grade, Below Grade
Structure Type Dry Wall
New Construction N
Schools
School District Anne Arundel County Public Schools
Others
HOA Fee Include Common Area Maintenance
Senior Community No
Tax ID 020412190078126
Ownership Fee Simple
SqFt Source Assessor
Acceptable Financing Cash, Conventional, FHA, VA
Horse Property N
Listing Terms Cash, Conventional, FHA, VA
Financing Cash,Conventional,FHA,VA
Special Listing Condition Standard
Read Less Info
Want to know what your home might be worth? Contact us for a FREE valuation!

Our team is ready to help you sell your home for the highest possible price ASAP

Bought with Donta L Butler • Taylor Properties







