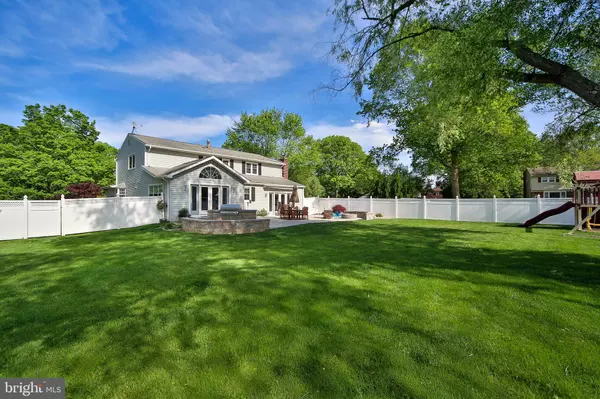$605,000
$594,000
1.9%For more information regarding the value of a property, please contact us for a free consultation.
4 Beds
3 Baths
3,576 SqFt
SOLD DATE : 07/06/2020
Key Details
Sold Price $605,000
Property Type Single Family Home
Sub Type Detached
Listing Status Sold
Purchase Type For Sale
Square Footage 3,576 sqft
Price per Sqft $169
Subdivision Edgebrook
MLS Listing ID PABU496540
Sold Date 07/06/20
Style Colonial
Bedrooms 4
Full Baths 2
Half Baths 1
HOA Y/N N
Abv Grd Liv Area 3,576
Originating Board BRIGHT
Year Built 1971
Annual Tax Amount $10,394
Tax Year 2019
Lot Size 0.352 Acres
Acres 0.35
Lot Dimensions 94.00 x 163.00
Property Description
This is the American Dream! In picturesque Yardley, PA, this welcoming Edgebrook home has everything you want for your family, and more. Need space for a growing household? You'll have more than enough in this 3,576 square foot home with finished basement, four bedrooms, huge kitchen, and fenced backyard. Enter into the foyer where a classic dining room is situated in the front of the house . A vaulted ceiling and opening to the adjacent living room/sitting room ensures that your get togethers and holidays will never feel cramped. Entertaining is a breeze in the huge and thoughtfully planned kitchen, which is complete with wrap-around dark granite countertops, an abundance of cabinetry - including pantry wall and office or coffee, a center island with second sink, large six-burner gas range, and double in wall stainless steel ovens. Serve at the breakfast bar counter or at the eat-in area, which features vaulted ceilings and opens from a wall of doors to the glorious backyard. Down the hall, a bright and clean laundry room offers a wall of organization for keeping a busy family together on-the-go. Walls of storage and space, along with countertops, sink, and side by side washer and dryer, relieve the chore of daily and weekly upkeep. Beyond that, a calm and sun-filled family room is the perfect place to gather around the stone hearth fireplace or to watch the game. Upstairs, find a tasteful and spacious master bedroom with ceiling detailing and serene ensuite bath. This updated bath features wood-look tile floors, subway tiled walls, and a walk-in glass shower, as well as a sliding barn door to the huge walk-in closet, complete with closet organizing system. Three additional bedrooms on this floor are all generously sized and share an updated hallway bath, which has been outfitted with plenty of cabinets, granite counters, and a tile-and-glass surrounded tub and a clever laundry shoot to the room below. Downstairs, a finished basement is perfect as a playroom, media room, extra living space, or exercise area. Stepping outside brings the true joy of this home to life: plenty of space for kids to play, for entertaining, for patio grilling, and relaxing with friends and family. A beautiful stone paver patio features three areas - one for grilling at the built-in grill station with stone countertop, one for dining, and the last for gathering around the integrated fire pit. Views of the verdant yard abound, anchored by the white vinyl privacy fencing, and give the sense of being in your own neighborhood haven. Walking distance to desirable Pennsbury School District middle schools, and a short drive to Macclesfield Park, the Canal path and river, Yardley Borough, and community parks, playgrounds, and library.
Location
State PA
County Bucks
Area Lower Makefield Twp (10120)
Zoning R2
Rooms
Other Rooms Living Room, Dining Room, Primary Bedroom, Bedroom 2, Bedroom 3, Bedroom 4, Kitchen, Family Room, Den, Exercise Room, Bonus Room, Primary Bathroom
Basement Partial
Interior
Interior Features Attic, Breakfast Area, Built-Ins, Ceiling Fan(s), Combination Dining/Living, Combination Kitchen/Living, Dining Area, Kitchen - Eat-In, Laundry Chute, Wainscotting, Upgraded Countertops, Walk-in Closet(s), Wood Floors
Heating Forced Air
Cooling Central A/C
Flooring Hardwood, Ceramic Tile
Fireplaces Number 2
Fireplaces Type Gas/Propane
Equipment Disposal, Dishwasher, Oven/Range - Gas, Refrigerator, Six Burner Stove, Stainless Steel Appliances
Fireplace Y
Window Features Bay/Bow,Double Hung,Replacement,Sliding
Appliance Disposal, Dishwasher, Oven/Range - Gas, Refrigerator, Six Burner Stove, Stainless Steel Appliances
Heat Source Natural Gas
Laundry Main Floor
Exterior
Exterior Feature Patio(s)
Parking Features Garage - Side Entry, Inside Access
Garage Spaces 2.0
Water Access N
Roof Type Asphalt
Accessibility None
Porch Patio(s)
Attached Garage 2
Total Parking Spaces 2
Garage Y
Building
Story 2
Sewer Public Sewer
Water Public
Architectural Style Colonial
Level or Stories 2
Additional Building Above Grade, Below Grade
Structure Type Dry Wall
New Construction N
Schools
Elementary Schools Edgewood
Middle Schools Charles Boehm
High Schools Pennsbury East & West
School District Pennsbury
Others
Senior Community No
Tax ID 20-055-243
Ownership Fee Simple
SqFt Source Assessor
Special Listing Condition Standard
Read Less Info
Want to know what your home might be worth? Contact us for a FREE valuation!

Our team is ready to help you sell your home for the highest possible price ASAP

Bought with Beth J Miller • BHHS Fox & Roach - Princeton







