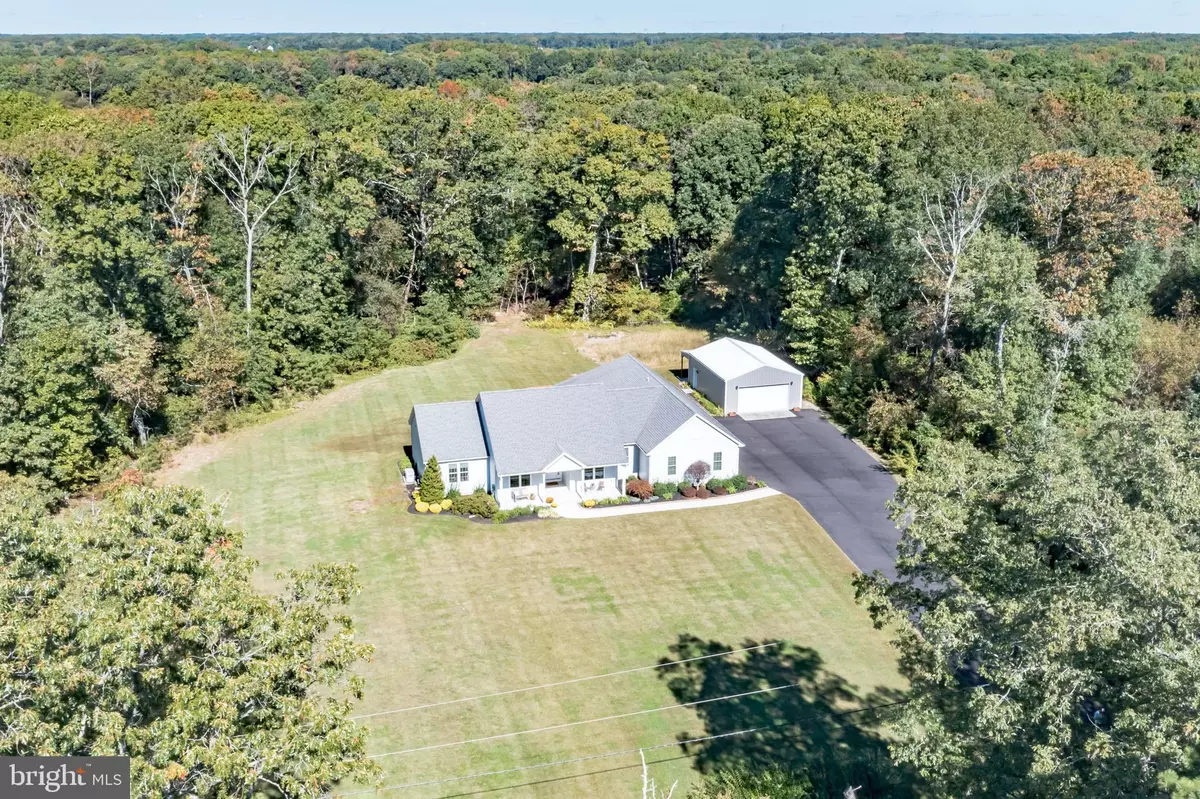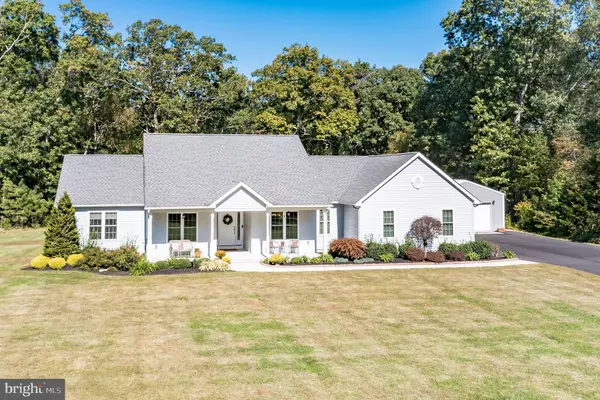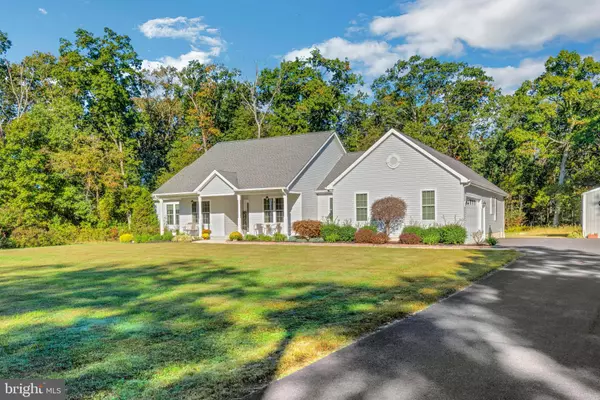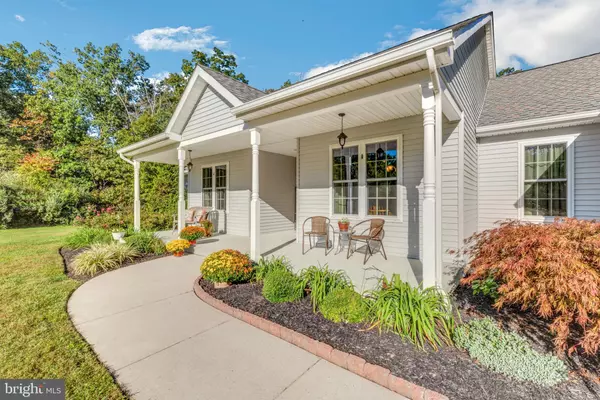$475,000
$424,900
11.8%For more information regarding the value of a property, please contact us for a free consultation.
3 Beds
3 Baths
2,366 SqFt
SOLD DATE : 12/15/2021
Key Details
Sold Price $475,000
Property Type Single Family Home
Sub Type Detached
Listing Status Sold
Purchase Type For Sale
Square Footage 2,366 sqft
Price per Sqft $200
Subdivision None Available
MLS Listing ID NJSA2001296
Sold Date 12/15/21
Style Ranch/Rambler
Bedrooms 3
Full Baths 3
HOA Y/N N
Abv Grd Liv Area 2,366
Originating Board BRIGHT
Year Built 2011
Annual Tax Amount $11,144
Tax Year 2021
Lot Size 8.410 Acres
Acres 8.41
Lot Dimensions 270 x 1357
Property Description
Move right in to this beautifully maintained rancher on a private 8.41 Acre Lot. Eat-in kitchen with 42" cabinets, granite countertops, tile backsplash, stainless steel appliances, under cabinet lighting and a finished walk-in pantry. This open concept kitchen opens to the living room and dining room featuring hardwood flooring, a cathedral ceiling with recessed lighting, two ceiling fans and large windows to bring in the natural light. The kitchen also opens to a screened-in porch with a ceiling fan. Just off of the living room is a separate office or possible fourth bedroom. The large master bedroom features two walk-in closets with closet systems, a ceiling fan and its own separate bath with a tile flooring, stall shower and soaking tub. The second and third bedrooms are very spacious and are situated on the other side of the house from the master bedroom. Both bedrooms are connected by an interior doorway giving you the option to be an on-suite or in-law suite. The second bedroom has a walk-in closet with a closet system, its own separate bath with tile flooring and handicap shower. Other great features include separate laundry room with sink, full basement with extra electrical outlets, wide doorways, insulated windows, a two car attached garage with auto door opener and epoxy flooring, asphalt driveway, house generator and ADT alarm system. 24x32 Pole Barn with electric and epoxy flooring. This home has natural gas heat and hot water with a new hot water heater being installed in 2021. This home qualifies for 100 percent USDA Rural Housing Financing. Easily accessible to Routes 40, 55 and all shore points.
Location
State NJ
County Salem
Area Pittsgrove Twp (21711)
Zoning RR
Rooms
Other Rooms Living Room, Dining Room, Primary Bedroom, Bedroom 2, Bedroom 3, Kitchen, Laundry, Office, Screened Porch
Basement Poured Concrete
Main Level Bedrooms 3
Interior
Interior Features Kitchen - Eat-In, Kitchen - Island, Pantry, Recessed Lighting, Stall Shower, Upgraded Countertops, Walk-in Closet(s), Wood Floors, Family Room Off Kitchen, Entry Level Bedroom, Carpet
Hot Water Natural Gas
Heating Forced Air
Cooling Ceiling Fan(s), Central A/C
Flooring Hardwood, Carpet
Equipment Built-In Range, Dishwasher, Dryer, Energy Efficient Appliances, Microwave, Oven - Double, Oven/Range - Gas, Refrigerator, Stainless Steel Appliances, Washer
Window Features Double Hung,Insulated
Appliance Built-In Range, Dishwasher, Dryer, Energy Efficient Appliances, Microwave, Oven - Double, Oven/Range - Gas, Refrigerator, Stainless Steel Appliances, Washer
Heat Source Natural Gas
Laundry Main Floor
Exterior
Exterior Feature Porch(es)
Parking Features Garage - Front Entry
Garage Spaces 6.0
Utilities Available Cable TV, Phone
Water Access N
Roof Type Architectural Shingle
Street Surface Black Top
Accessibility None
Porch Porch(es)
Total Parking Spaces 6
Garage Y
Building
Lot Description Backs to Trees, Front Yard, Landscaping, Level, Rear Yard
Story 1
Foundation Concrete Perimeter
Sewer On Site Septic
Water Well
Architectural Style Ranch/Rambler
Level or Stories 1
Additional Building Above Grade, Below Grade
Structure Type Dry Wall
New Construction N
Schools
High Schools Arthur P. Schalick H.S.
School District Pittsgrove Township Public Schools
Others
Senior Community No
Tax ID 11-00801-00030
Ownership Fee Simple
SqFt Source Estimated
Security Features Motion Detectors,Security System,Monitored
Acceptable Financing Cash, Conventional, FHA, VA, USDA
Listing Terms Cash, Conventional, FHA, VA, USDA
Financing Cash,Conventional,FHA,VA,USDA
Special Listing Condition Standard
Read Less Info
Want to know what your home might be worth? Contact us for a FREE valuation!

Our team is ready to help you sell your home for the highest possible price ASAP

Bought with Katherine Daly • Keller Williams Hometown







