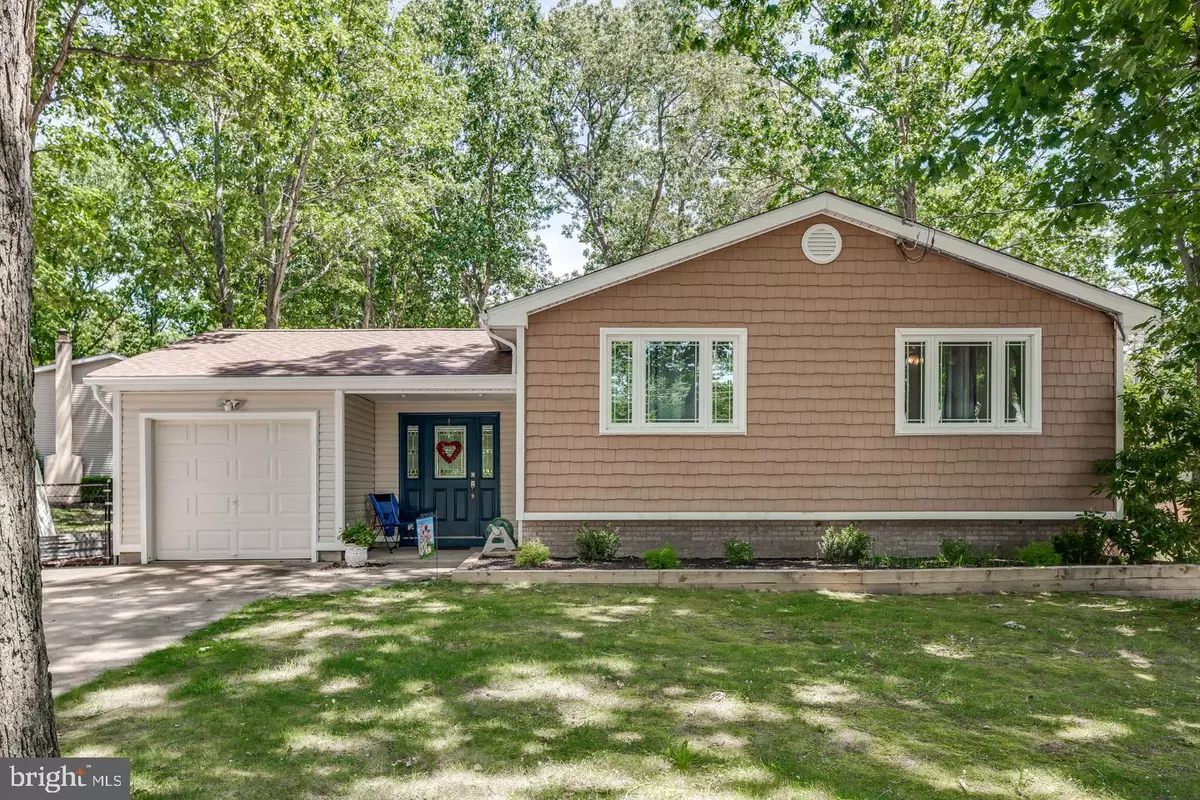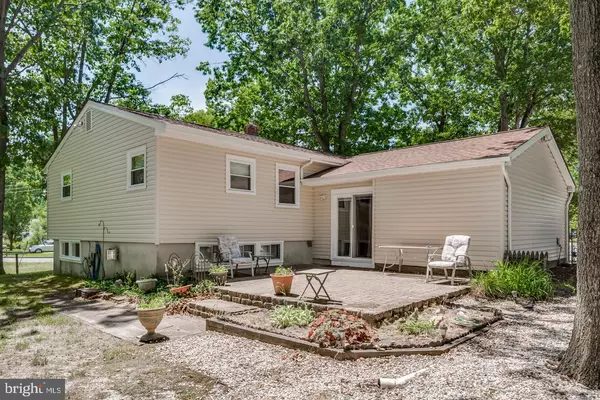$270,000
$259,900
3.9%For more information regarding the value of a property, please contact us for a free consultation.
4 Beds
3 Baths
2,200 SqFt
SOLD DATE : 07/31/2020
Key Details
Sold Price $270,000
Property Type Single Family Home
Sub Type Detached
Listing Status Sold
Purchase Type For Sale
Square Footage 2,200 sqft
Price per Sqft $122
Subdivision Wedgewood
MLS Listing ID NJGL260564
Sold Date 07/31/20
Style Bi-level,Split Level,Transitional
Bedrooms 4
Full Baths 2
Half Baths 1
HOA Y/N N
Abv Grd Liv Area 2,200
Originating Board BRIGHT
Year Built 1973
Annual Tax Amount $7,567
Tax Year 2019
Lot Size 0.421 Acres
Acres 0.42
Lot Dimensions 135.00 x 136.00
Property Description
Welcome to the Wedgewood Community! This beautifully maintained bi-level is turn key ready for you! Starting with its freshly painted interior throughout the common living areas, hardwood floors carries throughout majority of main level including bedrooms. Step into the foyer and be greeted with open and airy living room and nice sized dining room. Kitchen has shaker cabinets, corian counter top/island laminate counter top, pantry, new range 2019, dishwasher/microwave 2014, and a brand new wine refrigerator. Newer patio sliders (2015) off the kitchen that leads to a 12 x 9 wood composite deck with solar lighting, that over looks the large fenced in back yard. Downstairs find extensively finished family room with brick gas fireplace with custom white built ins, recessed lighting, updated half bath 2015, laundry room, storage closet, PLUS there two additional bonus rooms that could be utilized as bedrooms, playroom, den, or additional storage the possibilities are endless. Some of this homes other features include newer roof, siding, & garage doors 2019, hot water heater 2011 and front windows 2009... all of this resting on a oversized corner lot!
Location
State NJ
County Gloucester
Area Washington Twp (20818)
Zoning PR1
Rooms
Other Rooms Living Room, Dining Room, Primary Bedroom, Kitchen, Family Room, Bathroom 2, Bathroom 3, Bonus Room
Main Level Bedrooms 4
Interior
Heating Forced Air
Cooling Central A/C
Flooring Hardwood, Fully Carpeted, Ceramic Tile
Fireplaces Number 1
Fireplace Y
Heat Source Natural Gas
Laundry Lower Floor
Exterior
Parking Features Garage - Front Entry
Garage Spaces 3.0
Water Access N
Accessibility None
Attached Garage 1
Total Parking Spaces 3
Garage Y
Building
Story 1.5
Sewer Public Sewer
Water Public
Architectural Style Bi-level, Split Level, Transitional
Level or Stories 1.5
Additional Building Above Grade, Below Grade
New Construction N
Schools
Elementary Schools Birches
Middle Schools Orchard Valley
High Schools Washington Twp. H.S.
School District Washington Township Public Schools
Others
Senior Community No
Tax ID 18-00194 02-00006
Ownership Fee Simple
SqFt Source Assessor
Special Listing Condition Standard
Read Less Info
Want to know what your home might be worth? Contact us for a FREE valuation!

Our team is ready to help you sell your home for the highest possible price ASAP

Bought with Gregory Kincaid • RE/MAX ONE Realty-Moorestown







