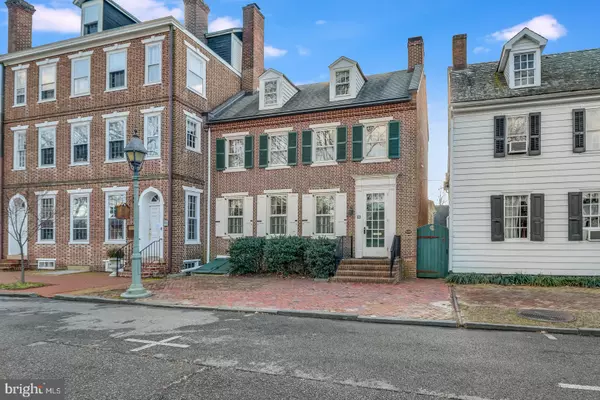$465,000
$465,000
For more information regarding the value of a property, please contact us for a free consultation.
5 Beds
4 Baths
3,473 SqFt
SOLD DATE : 04/30/2021
Key Details
Sold Price $465,000
Property Type Single Family Home
Sub Type Twin/Semi-Detached
Listing Status Sold
Purchase Type For Sale
Square Footage 3,473 sqft
Price per Sqft $133
Subdivision Olde Dover
MLS Listing ID DEKT245754
Sold Date 04/30/21
Style Colonial
Bedrooms 5
Full Baths 3
Half Baths 1
HOA Y/N N
Abv Grd Liv Area 3,473
Originating Board BRIGHT
Year Built 1790
Annual Tax Amount $1,574
Tax Year 2020
Lot Size 1,997 Sqft
Acres 0.05
Lot Dimensions 33 x 60
Property Description
The rarest of the rare! A beautiful historic home located on The Green in historic Olde Dover. This 5 bedroom, 3 1/2 bath colonial is truly the best of both worlds with its charm and modern updates. The spacious first floor includes a beautiful, sunny living room with a gas fireplace and French doors that open to formal dining room with built-in China cabinets. The custom chef's kitchen is fully applianced with a breakfast room and a half bath. There is also a cozy den with skylight ceiling. From the kitchen, you can exit outside to the private patio with a privacy wall which is the perfect spot for grilling, and sipping your coffee or spirits. Upstairs, the second floor features the main bedroom with an en-suite bathroom and two closets, and a second bedroom with a gas stove. There is also a hall bath and the laundry area. The third-floor includes a hobby room, three additional nicely sized bedrooms, and another full bath. Charming period detail throughout. Enjoy all the open green space. The beauty and history is abundant. Detailed information and historic overviews are attached as additional documents
Location
State DE
County Kent
Area Capital (30802)
Zoning RG0
Direction North
Rooms
Other Rooms Living Room, Dining Room, Primary Bedroom, Bedroom 2, Bedroom 3, Bedroom 4, Kitchen, Den, Foyer, Breakfast Room, Bedroom 1, Hobby Room
Basement Full, Outside Entrance, Unfinished
Interior
Interior Features Ceiling Fan(s), Wood Floors, Skylight(s)
Hot Water Natural Gas, Tankless
Heating Hot Water, Radiator, Zoned
Cooling Central A/C
Fireplaces Number 2
Fireplaces Type Brick, Gas/Propane, Non-Functioning
Equipment Built-In Microwave, Built-In Range, Dishwasher, Disposal, Dryer, Oven - Self Cleaning, Refrigerator, Washer, Washer/Dryer Stacked
Fireplace Y
Appliance Built-In Microwave, Built-In Range, Dishwasher, Disposal, Dryer, Oven - Self Cleaning, Refrigerator, Washer, Washer/Dryer Stacked
Heat Source Natural Gas
Laundry Upper Floor
Exterior
Utilities Available Natural Gas Available, Electric Available, Water Available, Sewer Available
Water Access N
Accessibility None
Garage N
Building
Story 3
Sewer Public Sewer
Water Public
Architectural Style Colonial
Level or Stories 3
Additional Building Above Grade, Below Grade
New Construction N
Schools
School District Capital
Others
Senior Community No
Tax ID ED-05-07709-03-4200-000
Ownership Fee Simple
SqFt Source Estimated
Security Features Electric Alarm
Acceptable Financing Cash, Conventional
Horse Property N
Listing Terms Cash, Conventional
Financing Cash,Conventional
Special Listing Condition Standard
Read Less Info
Want to know what your home might be worth? Contact us for a FREE valuation!

Our team is ready to help you sell your home for the highest possible price ASAP

Bought with Terry Burns • Burns & Ellis Realtors







