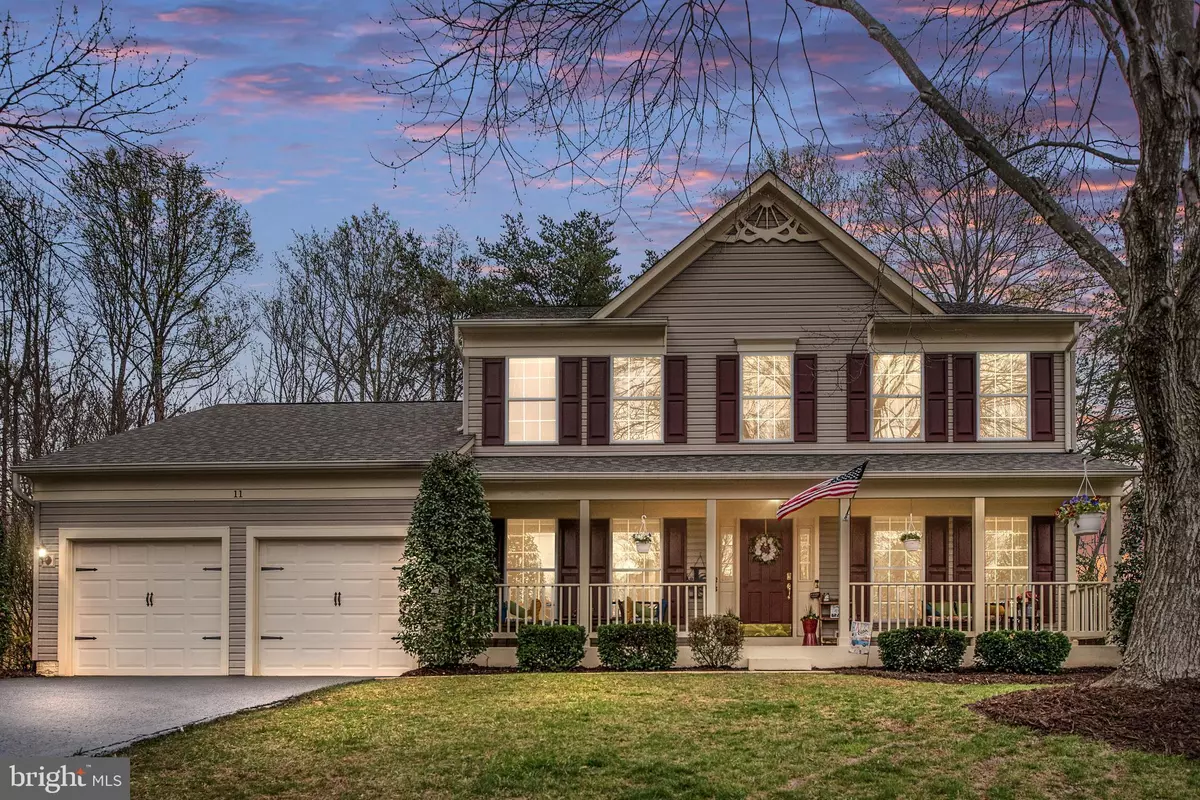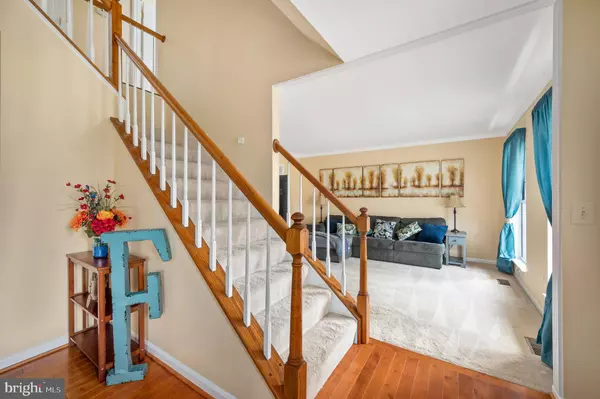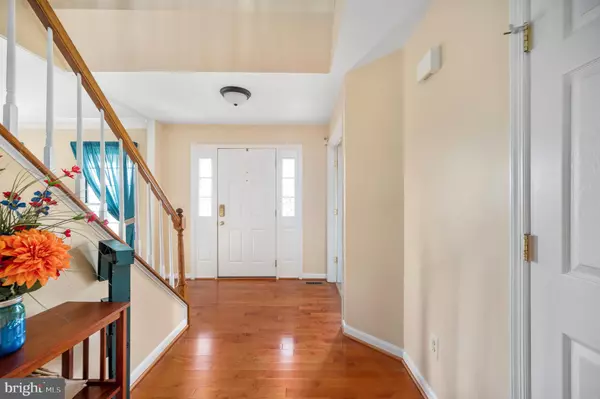$565,000
$539,900
4.6%For more information regarding the value of a property, please contact us for a free consultation.
4 Beds
3 Baths
2,426 SqFt
SOLD DATE : 04/29/2022
Key Details
Sold Price $565,000
Property Type Single Family Home
Sub Type Detached
Listing Status Sold
Purchase Type For Sale
Square Footage 2,426 sqft
Price per Sqft $232
Subdivision Park Ridge
MLS Listing ID VAST2010054
Sold Date 04/29/22
Style Traditional
Bedrooms 4
Full Baths 2
Half Baths 1
HOA Fees $51/qua
HOA Y/N Y
Abv Grd Liv Area 2,426
Originating Board BRIGHT
Year Built 1992
Annual Tax Amount $3,506
Tax Year 2021
Lot Size 0.279 Acres
Acres 0.28
Property Description
ABSOLUTELY STUNNING!!!! Come tour this impressive colonial in sought after Park Ridge. This home has been updated and lovingly cared for with no detail left undone. Recent upgrades include granite counters, cherry cabinets, under cabinet lighting and a custom back splash in the kitchen along with wonderfully remodeled bathrooms including custom tile and vanities. On the main level you will find an open kitchen that flows into a large, light filled, family room with fireplace, a separate formal dining room, living room and an additional study/ home office. On the upper level you will find four large bedrooms with the owner's suite featuring vaulted ceilings with a huge walk in closet and spa like bath. There is also a full, unfinished basement with rough in plumbing to expand this already generous sized home. The outdoor space boast a fenced in rear yard with large deck that is perfect for entertaining, a tree house and covered front porch. THIS HOME IS A MUST SEE!
Location
State VA
County Stafford
Zoning R1
Rooms
Other Rooms Living Room, Dining Room, Primary Bedroom, Bedroom 2, Kitchen, Family Room, Bedroom 1, Bathroom 1, Primary Bathroom
Basement Connecting Stairway, Full, Interior Access, Poured Concrete, Rough Bath Plumb
Interior
Interior Features Ceiling Fan(s), Chair Railings, Crown Moldings, Family Room Off Kitchen, Floor Plan - Open, Formal/Separate Dining Room, Kitchen - Eat-In, Kitchen - Island, Kitchen - Table Space, Primary Bath(s), Recessed Lighting, Walk-in Closet(s), Attic, Breakfast Area, Kitchen - Gourmet, Soaking Tub, Sprinkler System, Wood Floors
Hot Water Natural Gas
Heating Forced Air
Cooling Central A/C
Flooring Carpet, Ceramic Tile, Hardwood
Fireplaces Number 1
Fireplaces Type Brick
Equipment Cooktop, Disposal, Dishwasher, Icemaker, Humidifier, Microwave, Oven - Wall, Water Heater
Fireplace Y
Window Features Double Pane,Screens
Appliance Cooktop, Disposal, Dishwasher, Icemaker, Humidifier, Microwave, Oven - Wall, Water Heater
Heat Source Natural Gas
Laundry Hookup, Main Floor
Exterior
Exterior Feature Deck(s)
Parking Features Garage - Front Entry, Garage Door Opener, Inside Access
Garage Spaces 2.0
Fence Rear, Wood
Utilities Available Cable TV, Electric Available, Natural Gas Available, Sewer Available
Amenities Available Common Grounds, Pool - Outdoor
Water Access N
View Garden/Lawn, Street, Trees/Woods
Roof Type Shingle
Accessibility None
Porch Deck(s)
Road Frontage State
Attached Garage 2
Total Parking Spaces 2
Garage Y
Building
Story 3
Foundation Concrete Perimeter, Permanent
Sewer Public Sewer
Water Public
Architectural Style Traditional
Level or Stories 3
Additional Building Above Grade, Below Grade
Structure Type Dry Wall,9'+ Ceilings,Cathedral Ceilings
New Construction N
Schools
Elementary Schools Park Ridge
Middle Schools H.H. Poole
High Schools North Stafford
School District Stafford County Public Schools
Others
Pets Allowed Y
HOA Fee Include Common Area Maintenance,Management,Pool(s),Reserve Funds,Trash
Senior Community No
Tax ID 20S 26 140
Ownership Fee Simple
SqFt Source Assessor
Security Features Electric Alarm,Motion Detectors,Smoke Detector
Acceptable Financing Cash, Conventional, FHA, USDA, VA, VHDA
Listing Terms Cash, Conventional, FHA, USDA, VA, VHDA
Financing Cash,Conventional,FHA,USDA,VA,VHDA
Special Listing Condition Standard
Pets Allowed No Pet Restrictions
Read Less Info
Want to know what your home might be worth? Contact us for a FREE valuation!

Our team is ready to help you sell your home for the highest possible price ASAP

Bought with Lisa Nelson • Berkshire Hathaway HomeServices PenFed Realty







