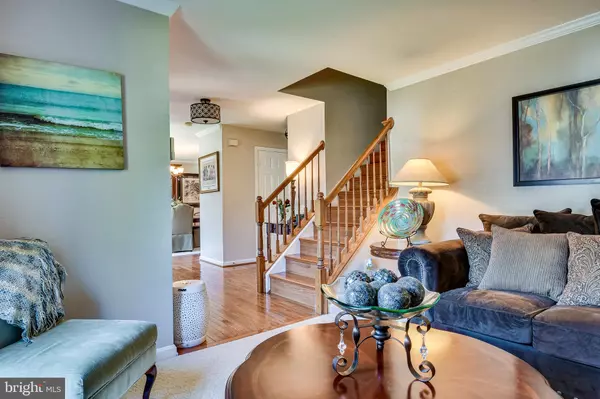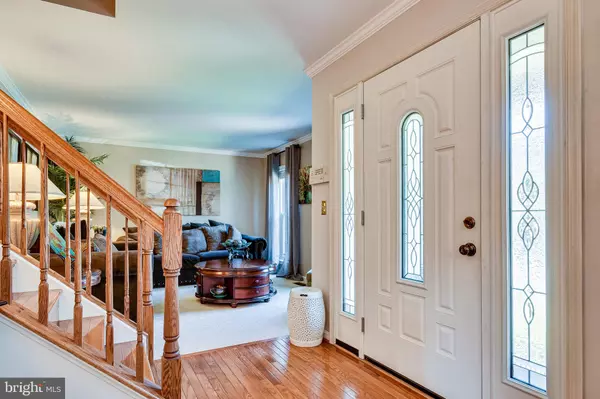$575,000
$575,000
For more information regarding the value of a property, please contact us for a free consultation.
4 Beds
3 Baths
2,895 SqFt
SOLD DATE : 01/05/2022
Key Details
Sold Price $575,000
Property Type Single Family Home
Sub Type Detached
Listing Status Sold
Purchase Type For Sale
Square Footage 2,895 sqft
Price per Sqft $198
Subdivision Cardinal Estates
MLS Listing ID VAPW2010286
Sold Date 01/05/22
Style Colonial
Bedrooms 4
Full Baths 2
Half Baths 1
HOA Fees $15/mo
HOA Y/N Y
Abv Grd Liv Area 2,272
Originating Board BRIGHT
Year Built 1998
Annual Tax Amount $5,591
Tax Year 2021
Lot Size 0.386 Acres
Acres 0.39
Property Description
Move in Ready, This Meticulously Maintained Colonial is something to tell all your friends about. Caring homeowners have lovingly maintained this home. All around gorgeous. This neighborhood is the one of the best values in Woodbridge and is a commuter's delight! Convenience, comfort, charm, and a quintessentially calming outdoor oasis await you . Enjoy an amazing backyard paradise as the Lot is very private; homeowners enjoyed the flat usable backyard, Gleaming hardwood floors greet you and are carried throughout the home! The kitchen is a delight for budding chefs; include black appliances, granite countertops, ample cabinetry, fridge and dishwasher, and offers views of backyard The living room opens to the kitchen. There Four bedrooms, two full baths and many additional spaces within the home. Thanks for showing
Location
State VA
County Prince William
Zoning R4
Rooms
Basement Fully Finished
Interior
Interior Features Ceiling Fan(s), Carpet, Family Room Off Kitchen, Floor Plan - Traditional, Formal/Separate Dining Room, Kitchen - Island, Kitchen - Table Space, Pantry, Soaking Tub, Upgraded Countertops, Walk-in Closet(s), Wood Floors, Window Treatments
Hot Water Natural Gas
Heating Central, Forced Air
Cooling Central A/C, Ceiling Fan(s)
Flooring Fully Carpeted, Wood
Equipment Built-In Microwave, Dishwasher, Disposal, Icemaker, Refrigerator, Six Burner Stove, Washer/Dryer Hookups Only
Fireplace N
Window Features Bay/Bow
Appliance Built-In Microwave, Dishwasher, Disposal, Icemaker, Refrigerator, Six Burner Stove, Washer/Dryer Hookups Only
Heat Source Natural Gas
Laundry Main Floor
Exterior
Exterior Feature Patio(s), Deck(s)
Parking Features Garage - Front Entry, Basement Garage
Garage Spaces 2.0
Water Access N
Accessibility None
Porch Patio(s), Deck(s)
Attached Garage 2
Total Parking Spaces 2
Garage Y
Building
Lot Description Cul-de-sac
Story 3
Foundation Concrete Perimeter
Sewer Public Sewer
Water Public
Architectural Style Colonial
Level or Stories 3
Additional Building Above Grade, Below Grade
New Construction N
Schools
School District Prince William County Public Schools
Others
Pets Allowed Y
Senior Community No
Tax ID 8191-06-2864
Ownership Fee Simple
SqFt Source Assessor
Acceptable Financing Cash, Conventional, FHA, VA
Horse Property N
Listing Terms Cash, Conventional, FHA, VA
Financing Cash,Conventional,FHA,VA
Special Listing Condition Standard
Pets Allowed No Pet Restrictions
Read Less Info
Want to know what your home might be worth? Contact us for a FREE valuation!

Our team is ready to help you sell your home for the highest possible price ASAP

Bought with Edward H Seymour • Samson Properties







