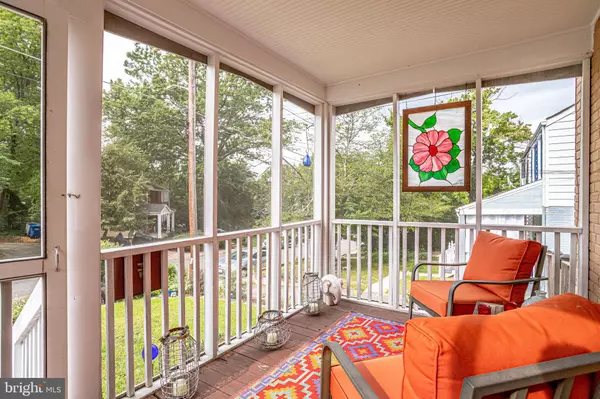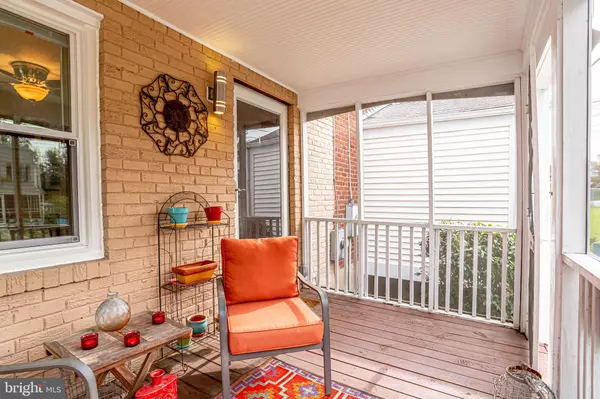$520,000
$519,000
0.2%For more information regarding the value of a property, please contact us for a free consultation.
2 Beds
2 Baths
1,224 SqFt
SOLD DATE : 11/06/2020
Key Details
Sold Price $520,000
Property Type Single Family Home
Sub Type Twin/Semi-Detached
Listing Status Sold
Purchase Type For Sale
Square Footage 1,224 sqft
Price per Sqft $424
Subdivision Jefferson Manor
MLS Listing ID VAFX1152062
Sold Date 11/06/20
Style Colonial
Bedrooms 2
Full Baths 2
HOA Y/N N
Abv Grd Liv Area 816
Originating Board BRIGHT
Year Built 1948
Annual Tax Amount $5,482
Tax Year 2020
Lot Size 3,600 Sqft
Acres 0.08
Property Description
A welcoming screened-in front porch greets you as you step into this lovely Jefferson Manor duplex. With refinished original floors, many original eight panel doors, and upgrades throughout, this home offers a blend of vintage and modern. The kitchen has been expanded and reconfigured and includes granite countertops, stainless steel appliances and room for a table. A glass inset door leads to a covered deck with plenty of room for outdoor dining. Upstairs are two spacious bedrooms and a renovated full bath. The basement has been completely remodeled and opened up, and includes a custom bar, cozy seating area with ethanol fireplace and another renovated full bathroom. Outside, the front and back yards have been professionally landscaped and include multi-season plantings, vegetable garden beds, and a stone seating area, perfect for relaxing by a fire pit. A rare rear parking pad has space for up to four cars and easy access to the home. No need to take the car, though, as this home is ideally located just steps to Metro.
Location
State VA
County Fairfax
Zoning 180
Rooms
Other Rooms Living Room, Dining Room, Bedroom 2, Kitchen, Family Room, Bedroom 1, Bathroom 1, Bathroom 2
Basement Fully Finished
Interior
Interior Features Bar, Built-Ins, Ceiling Fan(s), Combination Kitchen/Dining, Floor Plan - Traditional, Kitchen - Eat-In
Hot Water Natural Gas
Heating Forced Air
Cooling Central A/C
Flooring Hardwood, Ceramic Tile
Fireplaces Number 1
Fireplaces Type Metal, Other
Equipment Built-In Microwave, Dishwasher, Disposal, Dryer - Front Loading, Icemaker, Oven/Range - Gas, Refrigerator, Stainless Steel Appliances, Washer - Front Loading, Washer/Dryer Stacked
Fireplace Y
Window Features Double Pane,Energy Efficient,Replacement
Appliance Built-In Microwave, Dishwasher, Disposal, Dryer - Front Loading, Icemaker, Oven/Range - Gas, Refrigerator, Stainless Steel Appliances, Washer - Front Loading, Washer/Dryer Stacked
Heat Source Natural Gas
Laundry Basement
Exterior
Exterior Feature Brick, Deck(s), Enclosed, Porch(es)
Garage Spaces 4.0
Fence Fully
Water Access N
Roof Type Shingle
Accessibility None
Porch Brick, Deck(s), Enclosed, Porch(es)
Total Parking Spaces 4
Garage N
Building
Story 3
Sewer Public Sewer
Water Public
Architectural Style Colonial
Level or Stories 3
Additional Building Above Grade, Below Grade
New Construction N
Schools
Elementary Schools Mount Eagle
Middle Schools Twain
High Schools Edison
School District Fairfax County Public Schools
Others
Senior Community No
Tax ID 0831 06110022A
Ownership Fee Simple
SqFt Source Assessor
Special Listing Condition Standard
Read Less Info
Want to know what your home might be worth? Contact us for a FREE valuation!

Our team is ready to help you sell your home for the highest possible price ASAP

Bought with Casey A Sutherland • Rosemont Real Estate, LLC







