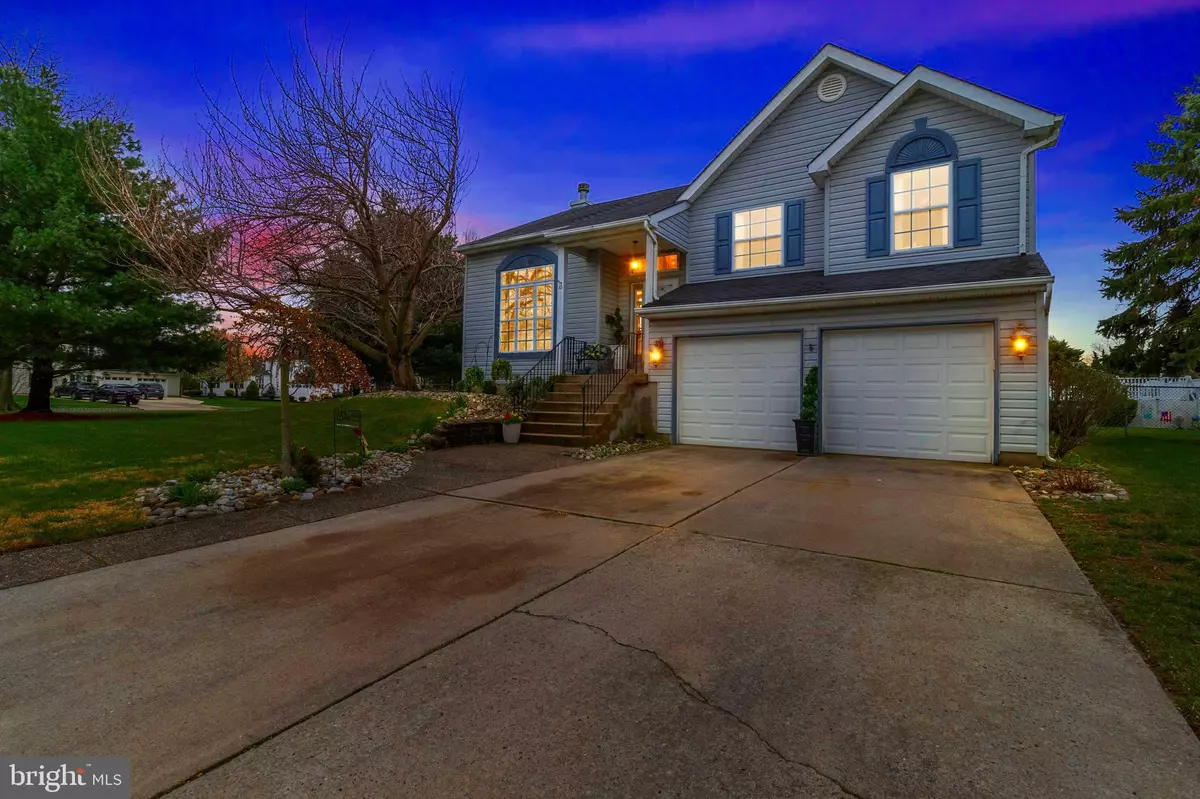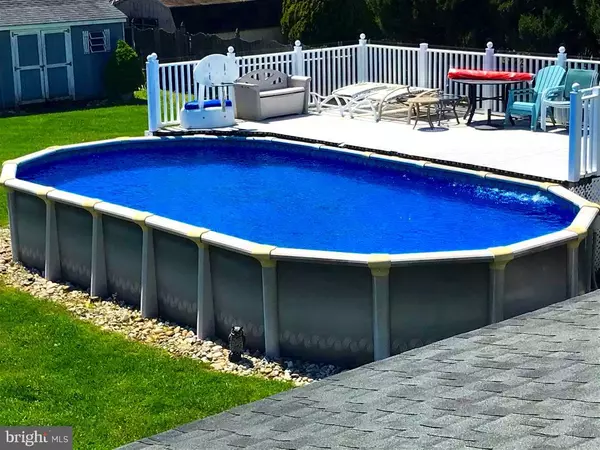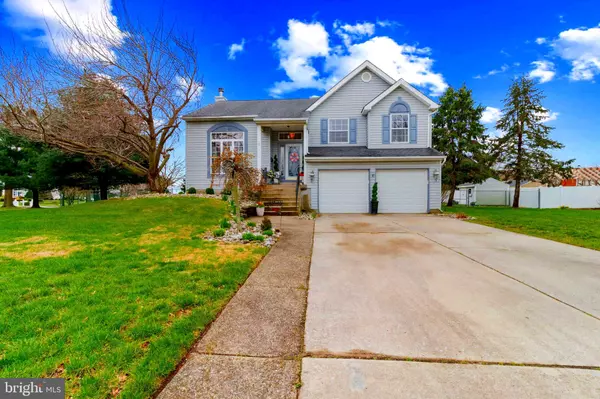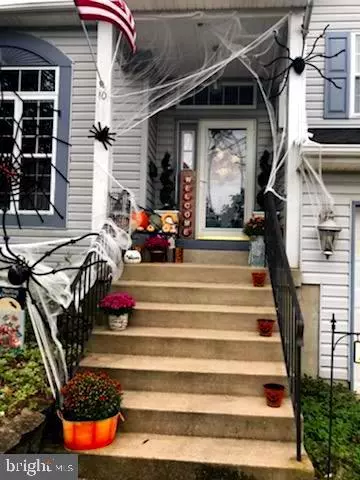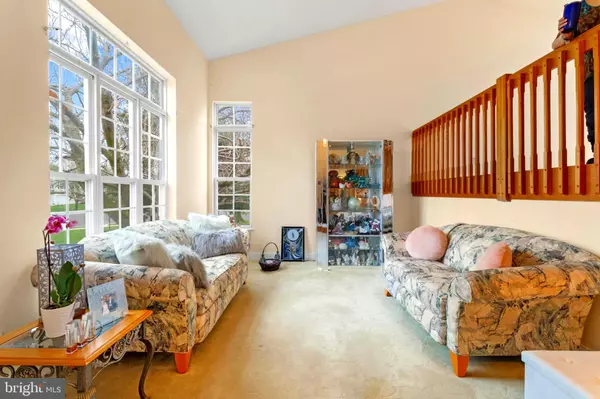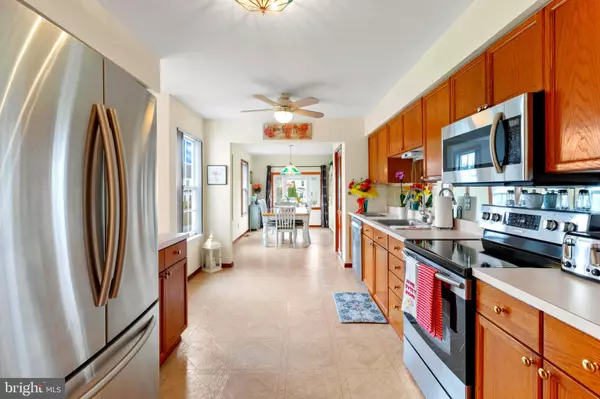$505,000
$510,000
1.0%For more information regarding the value of a property, please contact us for a free consultation.
4 Beds
3 Baths
2,750 SqFt
SOLD DATE : 05/20/2022
Key Details
Sold Price $505,000
Property Type Single Family Home
Sub Type Detached
Listing Status Sold
Purchase Type For Sale
Square Footage 2,750 sqft
Price per Sqft $183
Subdivision Orchards
MLS Listing ID NJGL2013956
Sold Date 05/20/22
Style Contemporary,Split Foyer
Bedrooms 4
Full Baths 3
HOA Y/N N
Abv Grd Liv Area 2,750
Originating Board BRIGHT
Year Built 1992
Annual Tax Amount $10,281
Tax Year 2021
Lot Size 0.910 Acres
Acres 0.91
Lot Dimensions 163.55 x 227.00
Property Description
Hello Gorgeous! Is what you'll say to this made for entertaining, freshly-painted throughout the entire interior home. This well maintained expanded with a two story addition house offers 4 beds/3 Full Baths. It has so many attributes to fall in love with. Enter your front stained glass door to the bonus room currently being used as a 2nd living room. Spectacular views from above with a vaulted ceiling, large windows which bathe the room in natural sunlight. Going upstairs, you'll notice the pretty yet durable hardwood flooring covering the large dining room and hallway floors. Dining room features stunning upgraded lighting. Kitchen is well appointed with all energy efficient Stainless Steel appliances (all staying) with a two story addition adding a large breakfast room which comfortably fits a table 6+ seating or more. Large windows allow you to look at a huge (almost an acre) back yard. Down the hallway is the main full bath, the Master bed/bath complete with walk in closet, access to the attic for tons of storage, the master bath has also been updated/enlarged as part of the addition. Step up to the Jacuzzi tub with jets to melt away the stress, aches and pains of the day. A motorized skylight, expanded vanity with his/her sinks for the King & Queen of this castle, and a stand up shower stall for a quick preparation for your day. 6 panel doors throughout. Going downstairs, the way is lighted with updated sconces which lead to your living room with wood burning fireplace (only 2 years old). To the right is the laundry room washer/dryer are staying. The door to your attached 2 car garage is on your right with openers, keyless combo keypad for easy entrance. Driveway can fit 6 SUVs comfortably. Past the laundry room is the 4th bedroom complete with another Full Bath. This is perfect for an in-law suite. Through the family room the 2 story addition adds yet another walk in closet. This home offers tons of storage. This additional room can be used as a work out room, an additional bedroom, game room, Home Theatre Room, man cave, office, library, music room. Let your imagination run wild. Sliders lead you out to the huge wrap around concrete patio, completely covered by an extended roof for protection from the sun/rain. Watch the Koi in your personal pond, complete with pump and mini bridge. Spend your days relaxing by the gigantic pool where you can do laps or luxuriate floating in peaceful bliss. Pool comes complete with large deck for sunbathing. Storage shed in the back yard with Bonus Riding Lawnmower! Tucked away on a cul de sac with 6 foot fencing for privacy/protection for pets and children playing safely. There's another storage shed for pool supplies (all staying) H20 heater is only 2 years old. This home was loved as a wonderful place to entertain, raise a family and just get away from it all. Professionally landscaped. Security System, Family room is wired for Surround Sound. Professionally cleaned, freshly painted. Home appears to be extremely well-maintained but is being sold "as-is". All inspections are for informational purposes only. Seller will obtain Cert. of Occupancy. Pool was closed Fall 2021 and required no repairs at the time. 2-10 Home Warranty for peace of mind. Peaceful yet close to everything. Philly, Shore, Casinos, restaurants, Houses of Worship, Rte. 42, 55, 322, 295, AC Expressway, Rowan University.
Location
State NJ
County Gloucester
Area Washington Twp (20818)
Zoning PR3
Direction East
Rooms
Main Level Bedrooms 4
Interior
Interior Features Attic, Breakfast Area, Butlers Pantry, Carpet, Ceiling Fan(s), Dining Area, Wood Floors, Walk-in Closet(s), Stain/Lead Glass, Skylight(s), Kitchen - Eat-In, Formal/Separate Dining Room, Floor Plan - Open, Entry Level Bedroom, Attic/House Fan
Hot Water Natural Gas
Heating Programmable Thermostat, Forced Air
Cooling Ceiling Fan(s), Programmable Thermostat, Whole House Fan, Central A/C
Flooring Ceramic Tile, Carpet, Hardwood, Luxury Vinyl Tile
Fireplaces Number 1
Fireplaces Type Fireplace - Glass Doors, Mantel(s)
Equipment Built-In Microwave, Dishwasher, Dryer - Gas, Energy Efficient Appliances, Water Heater - High-Efficiency, Stainless Steel Appliances, Refrigerator, Icemaker, Washer
Fireplace Y
Appliance Built-In Microwave, Dishwasher, Dryer - Gas, Energy Efficient Appliances, Water Heater - High-Efficiency, Stainless Steel Appliances, Refrigerator, Icemaker, Washer
Heat Source Natural Gas
Laundry Lower Floor
Exterior
Exterior Feature Patio(s), Porch(es), Deck(s)
Parking Features Additional Storage Area, Built In, Garage - Front Entry, Garage Door Opener, Inside Access
Garage Spaces 6.0
Fence Chain Link
Pool Above Ground, Fenced, Filtered, Solar Heated
Water Access N
Roof Type Architectural Shingle
Accessibility None
Porch Patio(s), Porch(es), Deck(s)
Attached Garage 2
Total Parking Spaces 6
Garage Y
Building
Lot Description Corner, Cul-de-sac, Front Yard, Landscaping, Pond, Premium, Rear Yard, SideYard(s), Level
Story 3
Foundation Block, Crawl Space
Sewer Private Sewer
Water Public
Architectural Style Contemporary, Split Foyer
Level or Stories 3
Additional Building Above Grade, Below Grade
Structure Type Vaulted Ceilings,Dry Wall,Cathedral Ceilings
New Construction N
Schools
High Schools Washington Twp. H.S.
School District Washington Township Public Schools
Others
Pets Allowed Y
Senior Community No
Tax ID 18-00085 26-00017
Ownership Fee Simple
SqFt Source Estimated
Security Features Carbon Monoxide Detector(s),Electric Alarm,Fire Detection System,Monitored,Smoke Detector
Acceptable Financing Cash, Conventional, FHA, VA
Listing Terms Cash, Conventional, FHA, VA
Financing Cash,Conventional,FHA,VA
Special Listing Condition Standard
Pets Allowed Dogs OK, Cats OK
Read Less Info
Want to know what your home might be worth? Contact us for a FREE valuation!

Our team is ready to help you sell your home for the highest possible price ASAP

Bought with Andrew M Rohach • Sureway Realty

