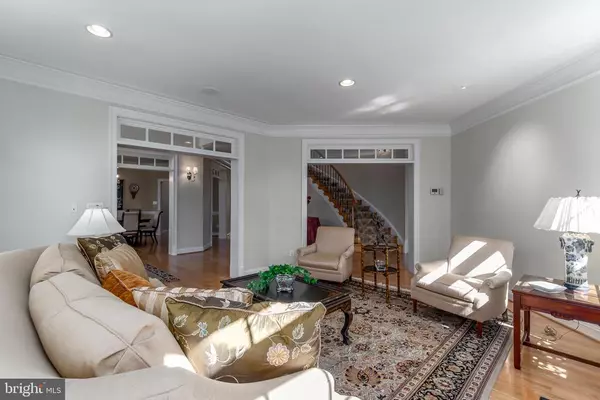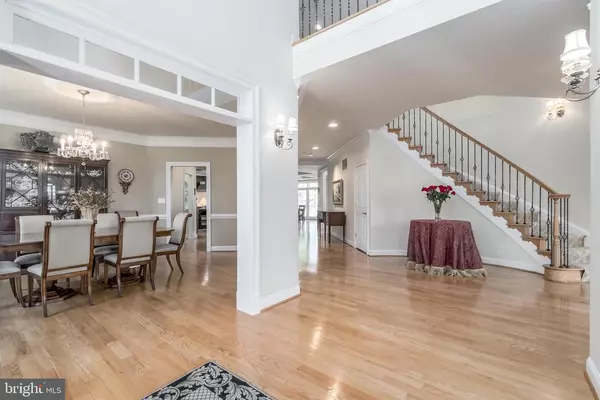$2,850,000
$2,850,000
For more information regarding the value of a property, please contact us for a free consultation.
6 Beds
9 Baths
8,429 SqFt
SOLD DATE : 05/11/2021
Key Details
Sold Price $2,850,000
Property Type Single Family Home
Sub Type Detached
Listing Status Sold
Purchase Type For Sale
Square Footage 8,429 sqft
Price per Sqft $338
Subdivision Swinks Mill
MLS Listing ID VAFX1120458
Sold Date 05/11/21
Style Colonial
Bedrooms 6
Full Baths 6
Half Baths 3
HOA Y/N N
Abv Grd Liv Area 8,429
Originating Board BRIGHT
Year Built 2001
Annual Tax Amount $33,313
Tax Year 2021
Lot Size 0.830 Acres
Acres 0.83
Property Description
Spectacular all brick custom residence on sought after quiet, treed cul-de-sac! Stunning open floor plan with traditional features. Two story foyer that flows to light and bright living and dining room, then to family room with two story ceiling and dramatic stone wood burning fireplace. Floor to ceiling windows and doors. The gourmet kitchen features an extra large island, 6 burner gas Viking cook top, 3 years new double Miele wall ovens, Sub Zero and all the bells and whistles one would expect. Large mud/laundry/extra kitchen behind the main kitchen off the garage. The main level also boasts, a sun room with coffered ceilings, floor to ceiling stone gas fireplace, custom built-ins and balcony. There is also a bonus room next to the office that has a gas fireplace and additional half bath, that could be a bedroom. Upper level has generous master suite, complete with large sitting area, gas fireplace, two extra large master closets, and hardwood floors that leads to spacious master bath. Master bath has separate soaking jacuzzi tub, separate shower with two vanities and two water closets and access to front balcony from the bathroom! 5 bedrooms up-all with ceiling fans and another laundry room! Lower level is fully finished and ready for entertaining. Large bar for seating and enjoying the Game room and recreation room complete with pool table. Gas fireplace adds to the atmosphere. Large exercise room,(which could be turned back into a bedroom), pool changing area with full bath, steam shower and sauna. Lots of extra storage, floor to ceiling doors that open to flagstone patios and pool. Spectacular serene setting with mature landscaping and fenced rear yard that features a large flat grassy area. The generous pool has fountains, decorative tile, custom shape and extensive hardscape with another water feature near the terrace off the kitchen to enhance the outdoor experience. There is a separate luxurious spa and additional lower flagstone patio. 4 car garage and guest suite above. Great location for commuting to anywhere.https://www.youtube.com/embed/K4PpOhy4iZY
Location
State VA
County Fairfax
Zoning 110
Direction South
Rooms
Other Rooms Living Room, Dining Room, Primary Bedroom, Sitting Room, Bedroom 2, Bedroom 3, Bedroom 4, Bedroom 5, Kitchen, Game Room, Family Room, Foyer, Breakfast Room, Sun/Florida Room, Exercise Room, In-Law/auPair/Suite, Laundry, Other, Office, Recreation Room, Storage Room, Media Room, Attic, Primary Bathroom
Basement Fully Finished, Improved, Outside Entrance, Shelving, Sump Pump, Walkout Level
Interior
Interior Features 2nd Kitchen, Additional Stairway, Attic, Bar, Breakfast Area, Built-Ins, Butlers Pantry, Carpet, Ceiling Fan(s), Chair Railings, Crown Moldings, Curved Staircase, Dining Area, Family Room Off Kitchen, Floor Plan - Traditional, Formal/Separate Dining Room, Kitchen - Eat-In, Kitchen - Gourmet, Kitchen - Island, Kitchen - Table Space, Pantry, Recessed Lighting, Sauna, Soaking Tub, Sprinkler System, Stall Shower, Store/Office, Tub Shower, Upgraded Countertops, Walk-in Closet(s), Water Treat System, WhirlPool/HotTub, Wine Storage, Wood Floors
Hot Water 60+ Gallon Tank, Multi-tank, Natural Gas
Heating Forced Air
Cooling Dehumidifier, Central A/C
Flooring Hardwood
Fireplaces Number 8
Equipment Air Cleaner, Built-In Microwave, Cooktop, Cooktop - Down Draft, Dishwasher, Disposal, Dryer, Exhaust Fan, Extra Refrigerator/Freezer, Humidifier, Microwave, Oven - Double, Oven - Wall, Refrigerator, Six Burner Stove, Stainless Steel Appliances, Trash Compactor, Washer, Water Heater
Window Features Transom
Appliance Air Cleaner, Built-In Microwave, Cooktop, Cooktop - Down Draft, Dishwasher, Disposal, Dryer, Exhaust Fan, Extra Refrigerator/Freezer, Humidifier, Microwave, Oven - Double, Oven - Wall, Refrigerator, Six Burner Stove, Stainless Steel Appliances, Trash Compactor, Washer, Water Heater
Heat Source Natural Gas
Exterior
Parking Features Additional Storage Area, Garage - Side Entry, Garage Door Opener
Garage Spaces 4.0
Fence Rear
Pool Heated, In Ground, Pool/Spa Combo
Water Access N
View Trees/Woods
Accessibility Other
Attached Garage 4
Total Parking Spaces 4
Garage Y
Building
Story 3
Sewer Public Sewer
Water Public
Architectural Style Colonial
Level or Stories 3
Additional Building Above Grade, Below Grade
Structure Type Tray Ceilings,Vaulted Ceilings
New Construction N
Schools
Elementary Schools Spring Hill
Middle Schools Cooper
High Schools Langley
School District Fairfax County Public Schools
Others
Senior Community No
Tax ID 0204 30 0003
Ownership Fee Simple
SqFt Source Assessor
Horse Property N
Special Listing Condition Standard
Read Less Info
Want to know what your home might be worth? Contact us for a FREE valuation!

Our team is ready to help you sell your home for the highest possible price ASAP

Bought with Terrilynn L. Kelley • Compass







