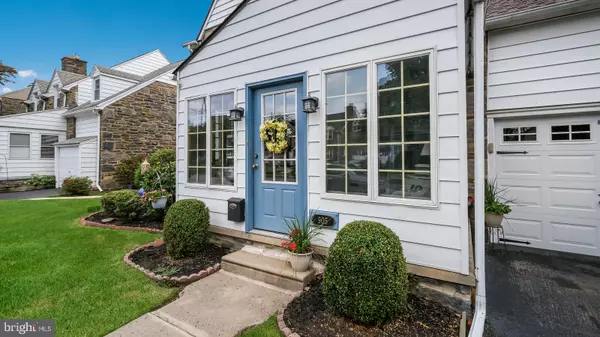$285,000
$279,900
1.8%For more information regarding the value of a property, please contact us for a free consultation.
3 Beds
2 Baths
1,947 SqFt
SOLD DATE : 11/05/2020
Key Details
Sold Price $285,000
Property Type Single Family Home
Sub Type Detached
Listing Status Sold
Purchase Type For Sale
Square Footage 1,947 sqft
Price per Sqft $146
Subdivision Aronimink
MLS Listing ID PADE527178
Sold Date 11/05/20
Style Traditional
Bedrooms 3
Full Baths 1
Half Baths 1
HOA Y/N N
Abv Grd Liv Area 1,659
Originating Board BRIGHT
Year Built 1940
Annual Tax Amount $8,243
Tax Year 2019
Lot Size 4,835 Sqft
Acres 0.11
Lot Dimensions 55.00 x 90.00
Property Description
Your search can stop here, welcome home. This 3 bed 1.5 bath stone colonial in the highly sought after Aronimink neighborhood of Drexel Hill is ready for you; just unpack and move right in. Upon entry you'll find yourself stepping into the perfect spot for your morning coffee, a cozy 3 season room that has a fan/light combo and is wrapped in windows. Through the front door, the original oak hardwood floors flow effortlessly from the bright living room with a gas fireplace and updated granite surround to the dining room boasting attractive chair rail molding. The kitchen has updated appliances, under cabinet lighting, fan light combo and breakfast nook. Beyond the kitchen is a family room boasting vaulted ceilings, bay window, sky light and 15 pane glass slider which maximizes the natural light and provides access to the large rear deck and fenced in backyard. Make your way to the second floor to find the 3 large bedrooms, each with plenty of closet space, fan/light combos and original oak hardwood flooring. The oversized hall bath offers both a tub and and separate stall shower. Enjoy the additional square footage in the partial finished basement with half bath and laundry area. The deep window sills and built in garage are the added bonus characteristics that add to this home's abundance of charm. First time this home has been available in 46 years, they don't build them like this anymore, schedule your appointment today! UPDATE: Best and Final offers to be submitted by 3PM Monday September 21st; they will be reviewed with the seller at 5PM that same evening.
Location
State PA
County Delaware
Area Upper Darby Twp (10416)
Zoning R-10
Rooms
Basement Full
Interior
Interior Features Ceiling Fan(s), Chair Railings, Dining Area, Kitchen - Eat-In, Skylight(s), Stall Shower, Tub Shower
Hot Water Natural Gas
Heating Hot Water
Cooling Central A/C
Fireplaces Number 1
Fireplaces Type Gas/Propane
Fireplace Y
Heat Source Natural Gas
Exterior
Exterior Feature Deck(s)
Parking Features Additional Storage Area
Garage Spaces 1.0
Fence Fully, Privacy, Split Rail
Water Access N
Accessibility None
Porch Deck(s)
Attached Garage 1
Total Parking Spaces 1
Garage Y
Building
Story 2
Sewer Public Sewer
Water Public
Architectural Style Traditional
Level or Stories 2
Additional Building Above Grade, Below Grade
New Construction N
Schools
School District Upper Darby
Others
Senior Community No
Tax ID 16-11-01412-00
Ownership Fee Simple
SqFt Source Assessor
Special Listing Condition Standard
Read Less Info
Want to know what your home might be worth? Contact us for a FREE valuation!

Our team is ready to help you sell your home for the highest possible price ASAP

Bought with John L McGovern • Keller Williams Real Estate -Exton







