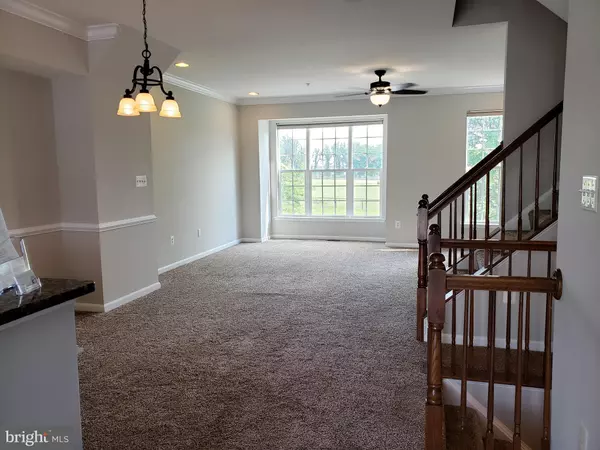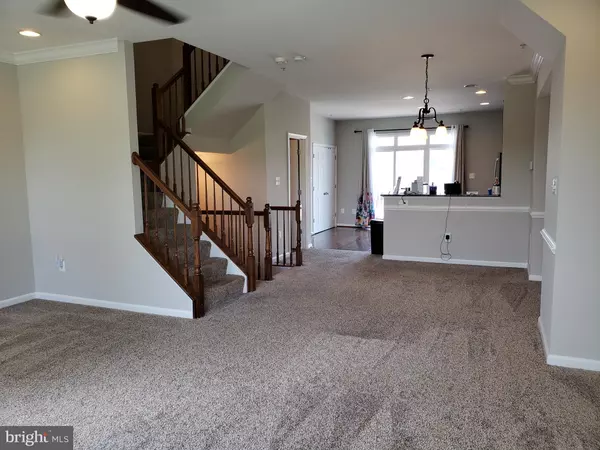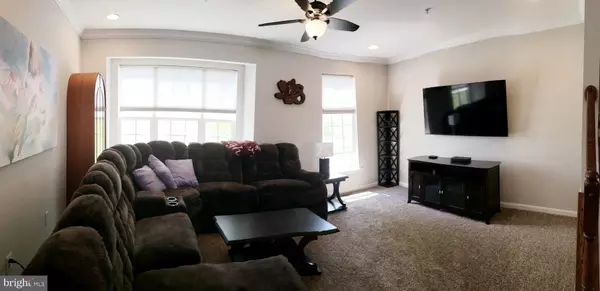$410,000
$400,000
2.5%For more information regarding the value of a property, please contact us for a free consultation.
4 Beds
4 Baths
2,083 SqFt
SOLD DATE : 07/31/2020
Key Details
Sold Price $410,000
Property Type Townhouse
Sub Type Interior Row/Townhouse
Listing Status Sold
Purchase Type For Sale
Square Footage 2,083 sqft
Price per Sqft $196
Subdivision Arora Hills
MLS Listing ID MDMC700530
Sold Date 07/31/20
Style Colonial
Bedrooms 4
Full Baths 3
Half Baths 1
HOA Fees $83/mo
HOA Y/N Y
Abv Grd Liv Area 2,083
Originating Board BRIGHT
Year Built 2007
Annual Tax Amount $4,218
Tax Year 2018
Lot Size 1,607 Sqft
Acres 0.04
Property Description
Located in the popular community of Arora Hills featuring many amenities for you to enjoy including pools, clubhouses, tot-lots and walking/running trails. Your home faces the open field at Halley Mills Middle school and a beautiful common area is the view from your treks deck off the back. Convenient location that is minutes away from restaurants, shops and major commuter routes! There are 4 generous sized bedrooms with a ceiling fan in each and 3.5 bathrooms. The gourmet eat-in KITCHEN features granite counter tops, slate appliances, huge pantry, center island, high capacity garbage disposal and single-handle touch faucet. On the same level are DINING and FAMILY ROOMS offering spacious areas to entertain your family and friends. The MASTER BEDROOM on the upper level, has a tray ceiling, large walk-in closet complete with closet organizer and large master bathroom featuring soaking tub, double sinks, a separate tiled shower stall and water closet with comfort height toilet. 2 additional bedrooms on the upper level and the 4th bedroom on the first level. There is an attached 2 car garage with storage shelves. Meticulously maintained! In the last year, upgrades include all new carpet, new hardwood on the first level, new kitchen suite (fridge, oven, dishwasher and microwave), high capacity garbage disposal, single handle touch kitchen sink faucet, freshly painted, new AC unit, new whole house surge protector and new smart lock on the front door.
Location
State MD
County Montgomery
Zoning PD4
Direction East
Rooms
Other Rooms Dining Room, Primary Bedroom, Bedroom 2, Bedroom 3, Bedroom 4, Kitchen, Family Room, Foyer, Laundry, Bathroom 2, Primary Bathroom, Full Bath, Half Bath
Main Level Bedrooms 1
Interior
Interior Features Carpet, Ceiling Fan(s), Crown Moldings, Dining Area, Entry Level Bedroom, Floor Plan - Traditional, Primary Bath(s), Pantry, Walk-in Closet(s), Window Treatments, Wood Floors, Kitchen - Island, Kitchen - Table Space, Stall Shower, Tub Shower
Heating Central
Cooling Central A/C, Ceiling Fan(s)
Equipment Built-In Microwave, Cooktop, Dishwasher, Disposal, Dryer, Range Hood, Refrigerator, Washer, Oven/Range - Electric
Fireplace N
Appliance Built-In Microwave, Cooktop, Dishwasher, Disposal, Dryer, Range Hood, Refrigerator, Washer, Oven/Range - Electric
Heat Source Natural Gas
Exterior
Parking Features Garage - Rear Entry, Garage Door Opener
Garage Spaces 2.0
Amenities Available Pool - Outdoor, Tot Lots/Playground, Jog/Walk Path, Bike Trail, Club House, Common Grounds
Water Access N
Accessibility None
Attached Garage 2
Total Parking Spaces 2
Garage Y
Building
Story 3
Sewer Public Sewer, Public Septic
Water None
Architectural Style Colonial
Level or Stories 3
Additional Building Above Grade, Below Grade
New Construction N
Schools
Elementary Schools Cedar Grove
Middle Schools Hallie Wells Middle
High Schools Damascus
School District Montgomery County Public Schools
Others
HOA Fee Include Common Area Maintenance,Snow Removal,Trash
Senior Community No
Tax ID 160203573808
Ownership Fee Simple
SqFt Source Estimated
Acceptable Financing Conventional, Cash
Listing Terms Conventional, Cash
Financing Conventional,Cash
Special Listing Condition Standard
Read Less Info
Want to know what your home might be worth? Contact us for a FREE valuation!

Our team is ready to help you sell your home for the highest possible price ASAP

Bought with Johnny A Diaz • Realty Advantage







