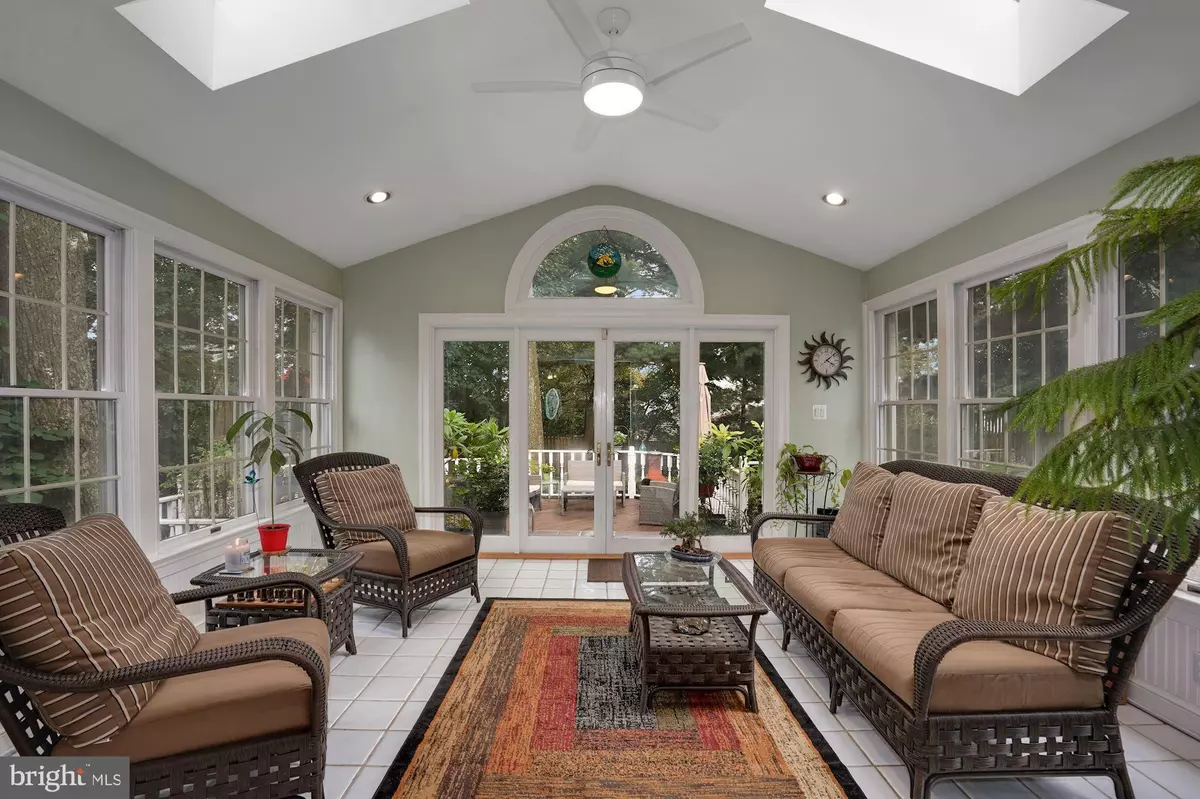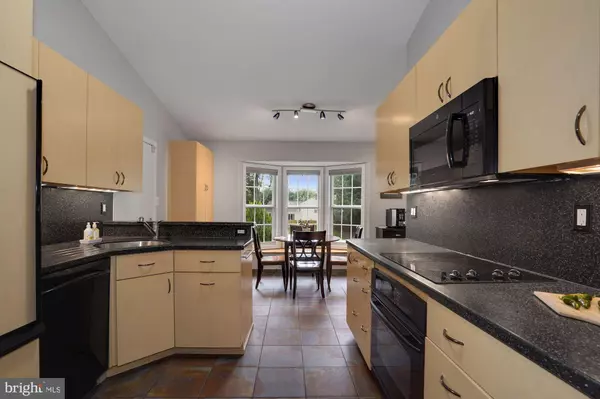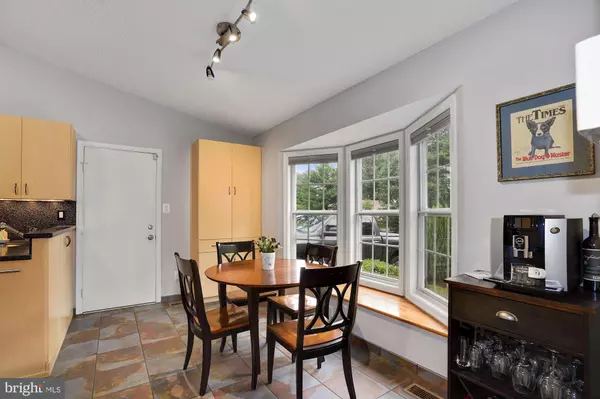$830,000
$830,000
For more information regarding the value of a property, please contact us for a free consultation.
3 Beds
3 Baths
2,640 SqFt
SOLD DATE : 11/20/2020
Key Details
Sold Price $830,000
Property Type Single Family Home
Sub Type Detached
Listing Status Sold
Purchase Type For Sale
Square Footage 2,640 sqft
Price per Sqft $314
Subdivision Fallsmere
MLS Listing ID VAFX1151002
Sold Date 11/20/20
Style Split Level
Bedrooms 3
Full Baths 3
HOA Y/N N
Abv Grd Liv Area 2,069
Originating Board BRIGHT
Year Built 1981
Annual Tax Amount $9,623
Tax Year 2020
Lot Size 10,640 Sqft
Acres 0.24
Property Description
Welcome home to this 4 level 3+ bedroom/3 bathroom home located right on the W&OD bike path with easy access to Tysons, West Falls Church metro, I-495 and I-66! This lovely home has a modern kitchen with plenty of table space, and a sizable living room/dining area that opens up to a gorgeous sun room. The beautiful sun room addition has skylights and overlooks a multi level deck/patio area and a large fenced back yard. Upstairs you have two master suites ? one has two walls of built in closets and the bath with a separate shower, soaking tub and his/her sinks. The other master has a walk in closet and renovated bath. The lower level has a third bedroom, full bath, cozy family room, and renovated laundry room area. The second lower level can be used as a second family room or play area, an office or guest room area and plenty of storage space. This home is in such a great location ? you are a 5 minute walk to Shrevewood Elementary, or Idylwood Park. Nearby is the Mosaic District, the upcoming Founders Row and West Falls Church Development project and more!
Location
State VA
County Fairfax
Zoning 131
Rooms
Other Rooms Living Room, Dining Room, Primary Bedroom, Kitchen, Family Room, Den, Bedroom 1, Sun/Florida Room, Laundry, Other, Utility Room
Basement Connecting Stairway, Fully Finished, Heated, Improved, Interior Access, Windows, Outside Entrance, Walkout Level
Interior
Interior Features Built-Ins, Combination Dining/Living, Floor Plan - Open, Kitchen - Eat-In, Kitchen - Island, Skylight(s), Soaking Tub, Walk-in Closet(s), Wood Floors
Hot Water Natural Gas
Heating Heat Pump(s)
Cooling Central A/C
Fireplaces Number 1
Equipment Built-In Microwave, Cooktop, Dishwasher, Disposal, Dryer - Front Loading, Oven - Wall, Refrigerator, Washer - Front Loading
Appliance Built-In Microwave, Cooktop, Dishwasher, Disposal, Dryer - Front Loading, Oven - Wall, Refrigerator, Washer - Front Loading
Heat Source Natural Gas
Laundry Lower Floor
Exterior
Exterior Feature Deck(s), Patio(s)
Parking Features Garage - Front Entry, Inside Access
Garage Spaces 5.0
Fence Fully
Water Access N
Accessibility None
Porch Deck(s), Patio(s)
Attached Garage 1
Total Parking Spaces 5
Garage Y
Building
Story 4
Sewer Public Sewer
Water Public
Architectural Style Split Level
Level or Stories 4
Additional Building Above Grade, Below Grade
New Construction N
Schools
School District Fairfax County Public Schools
Others
Senior Community No
Tax ID 0394 26 0024
Ownership Fee Simple
SqFt Source Assessor
Special Listing Condition Standard
Read Less Info
Want to know what your home might be worth? Contact us for a FREE valuation!

Our team is ready to help you sell your home for the highest possible price ASAP

Bought with Jill Judge • Samson Properties







