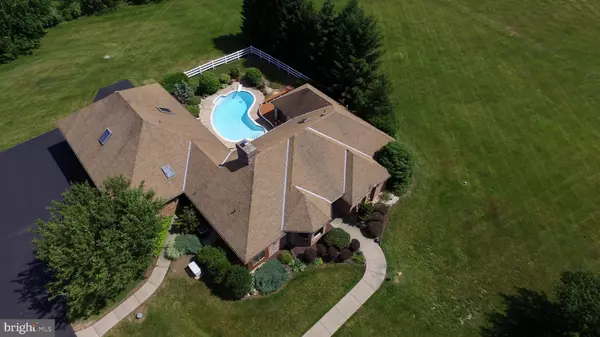$760,000
$799,900
5.0%For more information regarding the value of a property, please contact us for a free consultation.
4 Beds
3 Baths
3,549 SqFt
SOLD DATE : 02/26/2021
Key Details
Sold Price $760,000
Property Type Single Family Home
Sub Type Detached
Listing Status Sold
Purchase Type For Sale
Square Footage 3,549 sqft
Price per Sqft $214
Subdivision Elephant
MLS Listing ID PABU499264
Sold Date 02/26/21
Style Ranch/Rambler
Bedrooms 4
Full Baths 2
Half Baths 1
HOA Fees $125/ann
HOA Y/N Y
Abv Grd Liv Area 3,549
Originating Board BRIGHT
Year Built 1989
Annual Tax Amount $13,801
Tax Year 2020
Lot Size 10.000 Acres
Acres 10.0
Lot Dimensions 0.00 x 0.00
Property Description
Beautiful ranch home situated on a 10-acre lot adjoining a private airstrip. You do not have to be an aviation enthusiast to take advantage of this gated community, just a buyer who loves privacy and space. They don t build them like this anymore, this four-bedroom, two and a half bath custom built home will leave you breathless! Step through the front door where you re greeted by an inviting foyer just off of the main living space. Notice the gleaming hardwood floors, vaulted ceilings with exposed beams, floor to ceiling stone fireplace, dual sliding glass doors that let in plenty of natural light and offer sightlines to the pool and back yard. The octagonal dining room features three expansive bay and bow windows, crown molding, hardwood flooring, and a chair rail. Just off of the dining area sits the den with hardwood flooring, more double 63 casement windows, and built-in shelves and cabinetry. The gourmet eat-in kitchen is sure to please today s discerning home buyers with its two-tone cabinetry, built-in range, subway tile backsplash, and 15+ feet of soapstone counter space! The main floor is also home to two guest bedrooms, with connecting Jack-and-Jill bath and hardwood flooring. The master bedroom is sure to impress with its wood flooring, octagon-shaped window, expansive ensuite bath, and a bright and airy sitting/exercise room. Framed with 2x6 construction and underpinned by steel I-beams, the house has solid 8-panel oak interior doors, bi-fold doors on the closets, custom oak trim, and some space-saving solid oak pocket doors. This home also features a grand seven-car garage, the perfect spot to showcase your car collection, with a bonus room above the garage that is currently being used as a hobby room, but could be reconditioned as an additional bedroom or possible in-law suite with some modifications! Outside there are multiple maintenance free decks and patios to enjoy the view of the serene property and in-ground swimming pool. All of this and more within an eight-home gated community. This home is truly incredible and is not one you will want to miss!
Location
State PA
County Bucks
Area Bedminster Twp (10101)
Zoning R1
Rooms
Other Rooms Dining Room, Primary Bedroom, Sitting Room, Bedroom 2, Kitchen, Family Room, Breakfast Room, Bedroom 1, Laundry, Office
Basement Full
Main Level Bedrooms 4
Interior
Interior Features Attic, Exposed Beams, Family Room Off Kitchen
Hot Water Propane
Heating Forced Air, Heat Pump(s)
Cooling Central A/C
Flooring Carpet, Hardwood
Fireplaces Number 1
Fireplace Y
Heat Source Propane - Owned
Laundry Main Floor
Exterior
Parking Features Inside Access
Garage Spaces 7.0
Fence Partially
Pool In Ground
Water Access N
View Trees/Woods
Roof Type Shingle
Accessibility None
Attached Garage 7
Total Parking Spaces 7
Garage Y
Building
Story 1
Sewer On Site Septic
Water Well
Architectural Style Ranch/Rambler
Level or Stories 1
Additional Building Above Grade, Below Grade
Structure Type 9'+ Ceilings,Dry Wall
New Construction N
Schools
School District Pennridge
Others
Senior Community No
Tax ID 01-006-042-004
Ownership Fee Simple
SqFt Source Assessor
Acceptable Financing Cash, Conventional
Listing Terms Cash, Conventional
Financing Cash,Conventional
Special Listing Condition Standard
Read Less Info
Want to know what your home might be worth? Contact us for a FREE valuation!

Our team is ready to help you sell your home for the highest possible price ASAP

Bought with Audrey J Winton • Kurfiss Sotheby's International Realty







