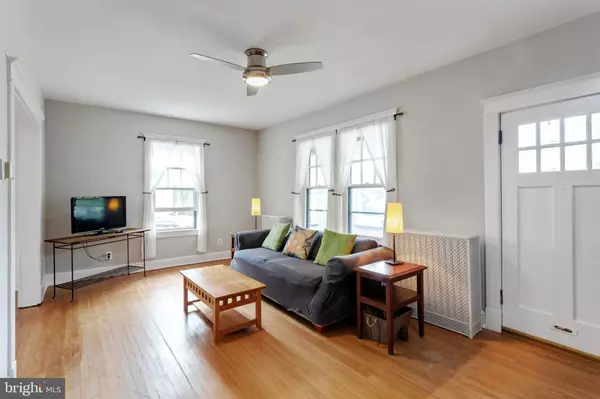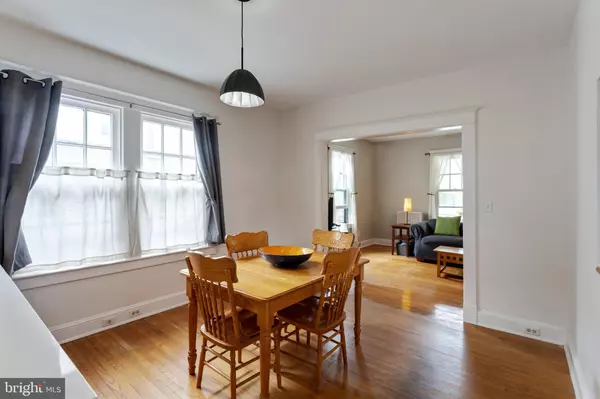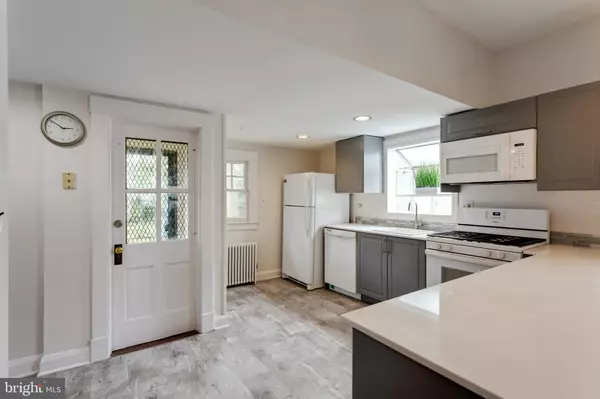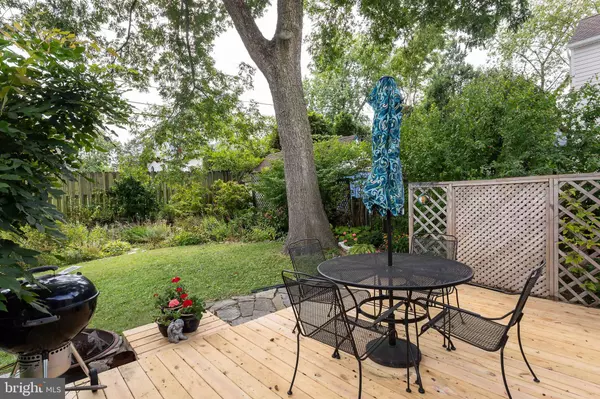$417,500
$425,000
1.8%For more information regarding the value of a property, please contact us for a free consultation.
3 Beds
2 Baths
1,560 SqFt
SOLD DATE : 12/23/2021
Key Details
Sold Price $417,500
Property Type Single Family Home
Sub Type Detached
Listing Status Sold
Purchase Type For Sale
Square Footage 1,560 sqft
Price per Sqft $267
Subdivision Anneslie
MLS Listing ID MDBC2011862
Sold Date 12/23/21
Style Bungalow
Bedrooms 3
Full Baths 2
HOA Y/N N
Abv Grd Liv Area 1,160
Originating Board BRIGHT
Year Built 1924
Annual Tax Amount $3,810
Tax Year 2021
Lot Size 6,250 Sqft
Acres 0.14
Lot Dimensions 1.00 x
Property Description
Quintessential Anneslie bungalow in the heart of the neighborhood. This 1924 home has been lovingly updated but retains its charm and character. The entire house has been newly painted, inside and out, in a neutral palate.(2021) The newly renovated kitchen opens to the dining room, family room and living room making it ideal for entertaining or for keeping an eye on young children. The recent remodel of the open concept kitchen includes new cabinets, flooring and countertop. (2021) The first-floor bathroom has also been updated with heated tile flooring and a new dual pane window.( 2021) Enjoy time in the private, landscaped back yard or socialize on the inviting front porch. Both the front porch and back deck have received new flooring and new stairs out back (2021.) So many of the big issues have already been taken care of for you: a new roof (2016,) boiler refurbished (2019,) new chimney liner (2021,) new water heater (2021,) structural beams replaced and upgraded (2021), water line has been replaced from house to street, and new drain tiles laid on the west side of the house. Just move in and enjoy this fabulous home! Baltimore County schools, close to shopping, entertainment and restaurants, easy access to 695 and 83.
Location
State MD
County Baltimore
Zoning 010
Direction North
Rooms
Other Rooms Living Room, Dining Room, Bedroom 2, Bedroom 3, Kitchen, Family Room, Bedroom 1, Laundry, Recreation Room, Bathroom 1, Bathroom 2
Basement Unfinished
Interior
Hot Water Natural Gas
Heating Radiator
Cooling Ceiling Fan(s), Window Unit(s), Other
Flooring Carpet, Ceramic Tile, Solid Hardwood, Vinyl
Fireplace N
Heat Source Natural Gas
Exterior
Parking Features Garage - Front Entry
Garage Spaces 1.0
Water Access N
Roof Type Architectural Shingle
Accessibility None
Total Parking Spaces 1
Garage Y
Building
Story 1.5
Foundation Block
Sewer Public Sewer
Water Public
Architectural Style Bungalow
Level or Stories 1.5
Additional Building Above Grade, Below Grade
New Construction N
Schools
Elementary Schools Stoneleigh
Middle Schools Dumbarton
High Schools Towson
School District Baltimore County Public Schools
Others
Pets Allowed Y
Senior Community No
Tax ID 04090905430220
Ownership Fee Simple
SqFt Source Assessor
Acceptable Financing Cash, Conventional, FHA, VA
Listing Terms Cash, Conventional, FHA, VA
Financing Cash,Conventional,FHA,VA
Special Listing Condition Standard
Pets Allowed Number Limit
Read Less Info
Want to know what your home might be worth? Contact us for a FREE valuation!

Our team is ready to help you sell your home for the highest possible price ASAP

Bought with Wendy P LaGrant • Cummings & Co. Realtors







