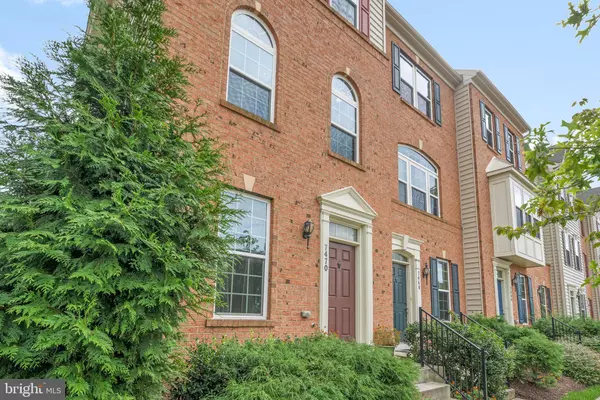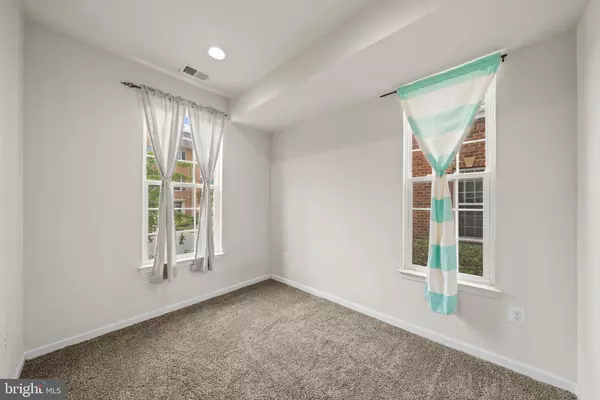$389,108
$389,108
For more information regarding the value of a property, please contact us for a free consultation.
3 Beds
4 Baths
1,424 SqFt
SOLD DATE : 11/04/2021
Key Details
Sold Price $389,108
Property Type Townhouse
Sub Type End of Row/Townhouse
Listing Status Sold
Purchase Type For Sale
Square Footage 1,424 sqft
Price per Sqft $273
Subdivision Howard Square
MLS Listing ID MDHW2005356
Sold Date 11/04/21
Style Colonial
Bedrooms 3
Full Baths 3
Half Baths 1
HOA Fees $60/qua
HOA Y/N Y
Abv Grd Liv Area 1,424
Originating Board BRIGHT
Year Built 2014
Annual Tax Amount $4,898
Tax Year 2020
Lot Size 1,339 Sqft
Acres 0.03
Property Description
Well-maintained 3-bedroom, 3 full bath, 1 half bath and 1 car garage end unit townhouse at highly sought after Howard Square, Elkridge! This luxurious, three-level home features granite countertops, energy efficiency, recessed lighting, 9 ft. ceilings, entry level new carpet, and freshly painted. First level bedroom doubles as an exercise room or study and includes en suite full bath. Upstairs level 1 has kitchen, dining area, powder room, and living room. This Kitchen includes granite countertops, double sink, cream color cabinetry and has entrance to 8 x16 deck. Upstairs level 2 includes the primary bedroom (with two closets!) and en suite bath, a hall bath, and a third sizable bedroom fully carpeted. Primary bath includes more granite countertops, and a bath tub. Connecting from the first floor foyer, a one-car garage and second car parking pad out back provides ample parking in addition to the unassigned street parking throughout the neighborhood. Owner has access to the neighborhood gazebo, common areas, walking paths, and tot lots. Conveniently located between Rte. 1 & US-95 and within 5 minutes of shopping centers.
Location
State MD
County Howard
Zoning RESIDENTIAL
Direction Northwest
Rooms
Other Rooms Living Room, Dining Room, Primary Bedroom, Bedroom 2, Bedroom 3, Kitchen
Basement Front Entrance, Outside Entrance, Rear Entrance, Fully Finished, Heated, Improved
Interior
Interior Features Combination Kitchen/Dining, Floor Plan - Open
Hot Water Natural Gas
Cooling Central A/C, Ceiling Fan(s)
Flooring Fully Carpeted
Equipment Built-In Microwave, Dishwasher, Dryer, Exhaust Fan, Refrigerator, Washer, Water Heater
Furnishings No
Fireplace N
Appliance Built-In Microwave, Dishwasher, Dryer, Exhaust Fan, Refrigerator, Washer, Water Heater
Heat Source Natural Gas
Laundry Upper Floor
Exterior
Parking Features Garage - Rear Entry
Garage Spaces 1.0
Parking On Site 2
Amenities Available Common Grounds
Water Access N
Roof Type Asphalt
Accessibility Other
Attached Garage 1
Total Parking Spaces 1
Garage Y
Building
Story 3
Foundation Concrete Perimeter
Sewer Public Sewer
Water Public
Architectural Style Colonial
Level or Stories 3
Additional Building Above Grade, Below Grade
Structure Type 9'+ Ceilings,Dry Wall
New Construction N
Schools
School District Howard County Public School System
Others
Pets Allowed Y
HOA Fee Include Common Area Maintenance
Senior Community No
Tax ID 1401594839
Ownership Fee Simple
SqFt Source Assessor
Acceptable Financing Cash, Conventional, FHA, VA
Horse Property N
Listing Terms Cash, Conventional, FHA, VA
Financing Cash,Conventional,FHA,VA
Special Listing Condition Standard
Pets Allowed Case by Case Basis
Read Less Info
Want to know what your home might be worth? Contact us for a FREE valuation!

Our team is ready to help you sell your home for the highest possible price ASAP

Bought with VENKATESWARA RAO GURRAM • Samson Properties







