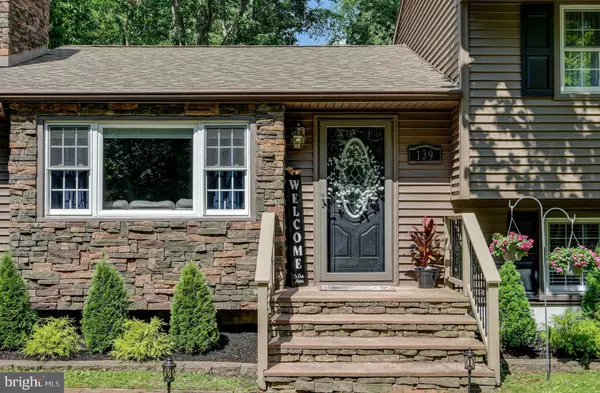$375,900
$375,900
For more information regarding the value of a property, please contact us for a free consultation.
3 Beds
2 Baths
2,126 SqFt
SOLD DATE : 08/14/2020
Key Details
Sold Price $375,900
Property Type Single Family Home
Sub Type Detached
Listing Status Sold
Purchase Type For Sale
Square Footage 2,126 sqft
Price per Sqft $176
Subdivision None Available
MLS Listing ID NJBL374684
Sold Date 08/14/20
Style Carriage House
Bedrooms 3
Full Baths 2
HOA Fees $35/ann
HOA Y/N Y
Abv Grd Liv Area 2,126
Originating Board BRIGHT
Year Built 1959
Annual Tax Amount $9,955
Tax Year 2019
Lot Size 10,000 Sqft
Acres 0.23
Lot Dimensions 100.00 x 100.00
Property Description
Captivating Curb Appeal Entices Your Entry And The Trend-Setting Interior Designs Of Its Multi-Level Living Spaces, Are Sure To Please. The Modern Motif Begins With A Sophisticated Floor-To-Ceiling Stone Wall With Accenting Electric Sconces Surrounding A Slate Hearth, Wood-Burning Fireplace; Custom Wainscoting & Chair Rail Highlights An Elegantly Presented Dining Room, That Fully Opens To A Spectacular Corian Counter Culinary Center With Breakfast Bar, Pendant Lighting, Tile Back-Splash, Glass Breakfront, Radiant Heat Ceramic Floor & SS Appliances. In Keeping With Its Open Designs, The Kitchen Fully Unfolds To A Dramatic Cathedral Ceiling, Multi-Sky-Lit Sun Room Wrapped By Light-Streaming Windows. This Room Has Separate Air Conditioning & A Free-Standing Gas Fireplace; 1st Floor Home Office With Access Door To The Garage; On The Lower Level, The Family Room Boasts Custom Chair Rail And Beadboard In Addition To A Expansive Butler Pantry Complete With Cabinetry, Sink & Refrigerator; Also On This Level Is An Exercise Room; Pocket Door Entry, Full Size Appliance, Laundry w/Sink Basin; And A Pocket Door Entry Full Bath; The Upper Level Features -3- Masterful BR Suites (New Carpet Over Wood); Each Of The 2 Full Baths Are Beautifully Remodeled; Recessed Lighting In Most Rooms; Easy-Care Hard Surface Flooring In Most Rooms; Multiple Ceiling Fans; 2-Zone Heat; 150' Deep Well w/Newer Multi-Speed Pump; Pull Down Floored Attic Storage; Gutter-Guard; Low-Rise Rear Deck; Fire-Pit; The Extra Large (22 x 17) Attached Garage Also Offers Rear Double Door Access; Rear Yard Shed w/Electric; Front & Back Lawn Irrigation w/Drip Zones; Motion & Landscaping Lighting; 3-Car Paved Driveway & Separate Stone Driveway For Guest Parking; Short Stroll To School; Held In High Regard , Medford Lakes Is An Activity Oriented Community Of Scenic Lakes, Beaches, Walking Trails, Parks And So Much More. Call To Set Your Appointment To See It Today..!
Location
State NJ
County Burlington
Area Medford Lakes Boro (20321)
Zoning LR
Rooms
Other Rooms Living Room, Dining Room, Primary Bedroom, Bedroom 2, Bedroom 3, Kitchen, Family Room, Sun/Florida Room, Exercise Room, Laundry, Office, Bathroom 1, Bathroom 2
Interior
Interior Features Attic, Built-Ins, Butlers Pantry, Ceiling Fan(s), Chair Railings, Crown Moldings, Dining Area, Exposed Beams, Floor Plan - Open, Kitchen - Gourmet, Recessed Lighting, Skylight(s), Stall Shower, Tub Shower, Upgraded Countertops, Wainscotting, Water Treat System, Wood Floors, Carpet
Hot Water S/W Changeover
Heating Baseboard - Hot Water, Zoned, Radiant
Cooling Central A/C
Flooring Hardwood, Ceramic Tile, Carpet, Laminated
Fireplaces Number 2
Fireplaces Type Gas/Propane, Free Standing, Stone
Equipment Built-In Range, Cooktop - Down Draft, Dishwasher, Oven/Range - Electric, Stainless Steel Appliances, Water Conditioner - Owned
Fireplace Y
Window Features Double Pane,Replacement,Skylights
Appliance Built-In Range, Cooktop - Down Draft, Dishwasher, Oven/Range - Electric, Stainless Steel Appliances, Water Conditioner - Owned
Heat Source Natural Gas
Laundry Lower Floor
Exterior
Exterior Feature Deck(s)
Parking Features Built In, Garage - Front Entry, Garage Door Opener, Inside Access, Oversized
Garage Spaces 5.0
Fence Wood
Utilities Available Fiber Optics Available
Amenities Available Beach, Community Center, Water/Lake Privileges
Water Access N
View Trees/Woods
Roof Type Shingle
Accessibility None
Porch Deck(s)
Attached Garage 1
Total Parking Spaces 5
Garage Y
Building
Lot Description Landscaping, Level, Trees/Wooded
Story 3
Foundation Block, Crawl Space
Sewer Public Sewer
Water Well
Architectural Style Carriage House
Level or Stories 3
Additional Building Above Grade, Below Grade
New Construction N
Schools
Elementary Schools Nokomis E.S.
Middle Schools Neeta School
High Schools Shawnee H.S.
School District Medford Lakes Borough Public Schools
Others
Senior Community No
Tax ID 21-30012-00501
Ownership Fee Simple
SqFt Source Assessor
Acceptable Financing Conventional
Listing Terms Conventional
Financing Conventional
Special Listing Condition Standard
Read Less Info
Want to know what your home might be worth? Contact us for a FREE valuation!

Our team is ready to help you sell your home for the highest possible price ASAP

Bought with Bonnie E Frain • RE/MAX 2000






