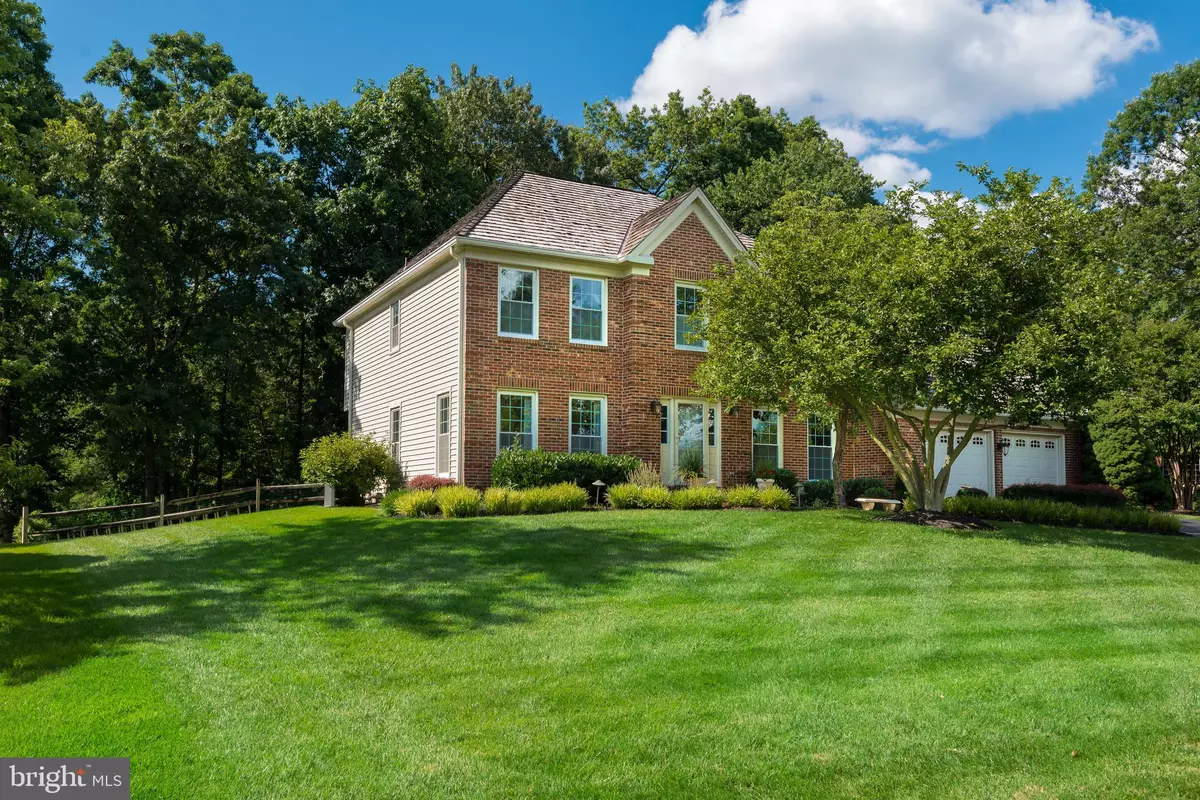$899,000
$899,000
For more information regarding the value of a property, please contact us for a free consultation.
4 Beds
4 Baths
4,451 SqFt
SOLD DATE : 08/21/2020
Key Details
Sold Price $899,000
Property Type Single Family Home
Sub Type Detached
Listing Status Sold
Purchase Type For Sale
Square Footage 4,451 sqft
Price per Sqft $201
Subdivision Franklin Oaks
MLS Listing ID VAFX1135940
Sold Date 08/21/20
Style Colonial
Bedrooms 4
Full Baths 3
Half Baths 1
HOA Fees $80/mo
HOA Y/N Y
Abv Grd Liv Area 3,051
Originating Board BRIGHT
Year Built 1987
Annual Tax Amount $9,407
Tax Year 2020
Lot Size 0.399 Acres
Acres 0.4
Property Description
$30K price adjustment makes this affordable home in the Oakton pyramid a MUST BUY!!! Gorgeous, brick front Colonial is nestled in one of Oak Hill's most sought after communities, and set on a lush .40 acre lot that backs to parkland. You will be enchanted by the peaceful setting, the gracious curb appeal and the friendly neighborhood. This delightful home has been impeccably maintained and upgraded with more than $320K in smart updates to include a renovated kitchen and spa-like master bath, and a House Beautiful worthy backyard with pergola, stone patio, inviting outdoor fireplace and custom landscaping. The roof, windows, siding and HVAC have all been replaced! There is nothing for you to do, but enjoy the warmth and positive energy that flow throughout this home! Featuring an ideal floor plan with 4 spacious bedrooms and 3.5 baths, a main level library, a wonderful great room that opens up to the backyard oasis, a fully finished lower level, and plenty of formal and informal gathering spaces for entertaining or relaxing. The Franklin Oaks neighborhood bustles with energy - fish at the pond, stroll along the walking path, play pick up at the basketball courts, or meet up with friends at the tot lot. Holidays are fun with a community Easter Egg Hunt, Halloween Party and Labor Day picnic. A+ school pyramid - Crossfield Elementary, Carson Middle and Oakton High school! Excellent commuter location - minutes from the Silver Line Metro, Toll Road, Fairfax County Parkway, Highway 28 and Dulles Airport. Hurry to make this beautiful home yours!
Location
State VA
County Fairfax
Zoning 120
Rooms
Other Rooms Living Room, Dining Room, Primary Bedroom, Bedroom 2, Bedroom 3, Bedroom 4, Kitchen, Family Room, Foyer, Office, Recreation Room, Bathroom 2, Primary Bathroom, Half Bath
Basement Fully Finished
Interior
Interior Features Attic, Breakfast Area, Dining Area, Family Room Off Kitchen, Floor Plan - Open, Formal/Separate Dining Room, Kitchen - Eat-In, Kitchen - Island, Primary Bath(s), Pantry, Walk-in Closet(s), Window Treatments, Wood Floors, Ceiling Fan(s)
Hot Water Natural Gas
Heating Forced Air
Cooling Central A/C
Fireplaces Number 1
Fireplaces Type Mantel(s), Screen, Wood
Fireplace Y
Heat Source Natural Gas
Laundry Main Floor
Exterior
Exterior Feature Patio(s)
Parking Features Garage - Front Entry
Garage Spaces 2.0
Water Access N
View Garden/Lawn
Accessibility None
Porch Patio(s)
Attached Garage 2
Total Parking Spaces 2
Garage Y
Building
Lot Description Backs to Trees, Cul-de-sac, Front Yard, Landscaping, No Thru Street, Private, Rear Yard
Story 3
Sewer Public Sewer
Water Public
Architectural Style Colonial
Level or Stories 3
Additional Building Above Grade, Below Grade
New Construction N
Schools
Elementary Schools Crossfield
Middle Schools Carson
High Schools Oakton
School District Fairfax County Public Schools
Others
Senior Community No
Tax ID 0254 14 0099
Ownership Fee Simple
SqFt Source Assessor
Horse Property N
Special Listing Condition Standard
Read Less Info
Want to know what your home might be worth? Contact us for a FREE valuation!

Our team is ready to help you sell your home for the highest possible price ASAP

Bought with Atul Govani • Riverbend Realty







