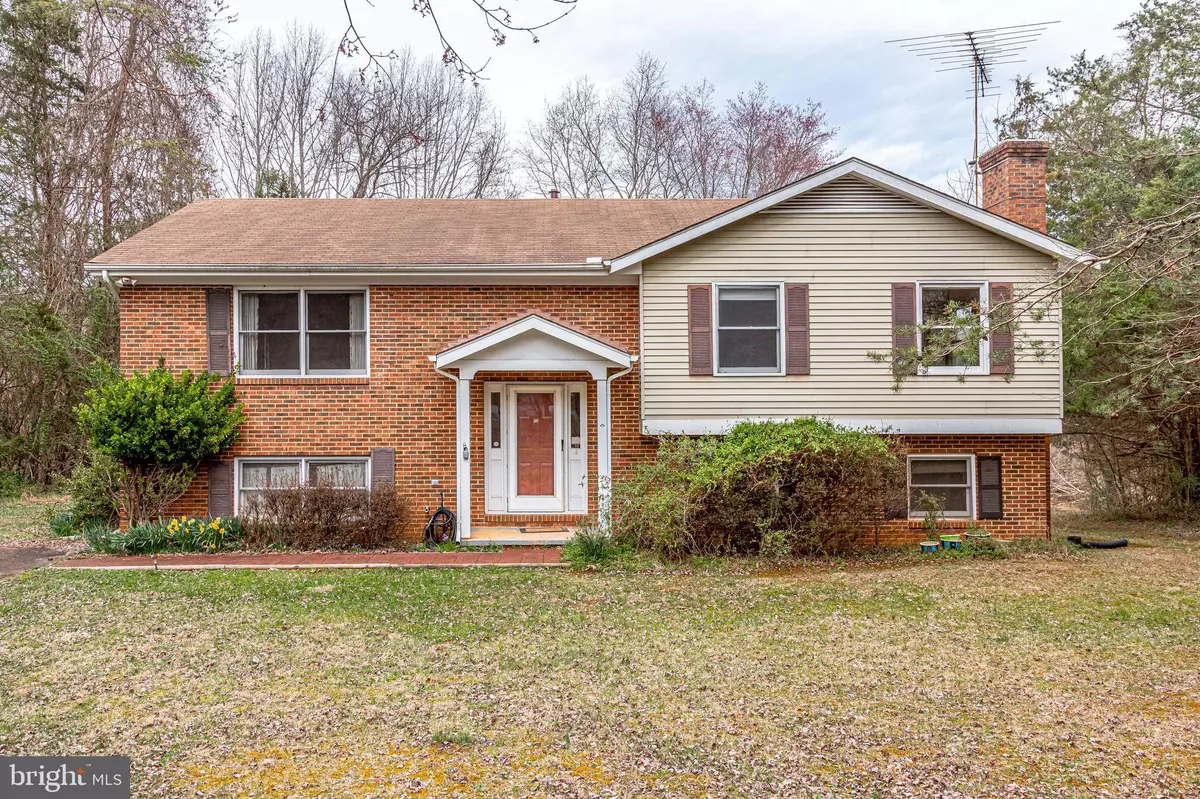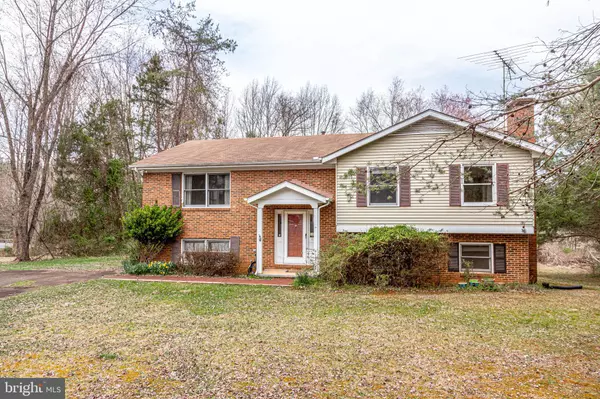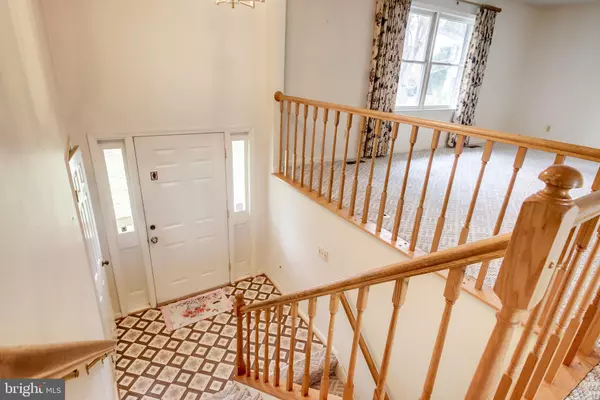$349,000
$349,000
For more information regarding the value of a property, please contact us for a free consultation.
3 Beds
3 Baths
1,413 SqFt
SOLD DATE : 06/30/2020
Key Details
Sold Price $349,000
Property Type Single Family Home
Sub Type Detached
Listing Status Sold
Purchase Type For Sale
Square Footage 1,413 sqft
Price per Sqft $246
Subdivision Terranova
MLS Listing ID VAFQ164796
Sold Date 06/30/20
Style Traditional,Split Foyer
Bedrooms 3
Full Baths 2
Half Baths 1
HOA Fees $4/ann
HOA Y/N Y
Abv Grd Liv Area 1,413
Originating Board BRIGHT
Year Built 1986
Annual Tax Amount $3,519
Tax Year 2020
Lot Size 0.919 Acres
Acres 0.92
Property Description
Best value in sought after Warrenton, this charming split level is the perfect place for you to call home! Located close to everything common it's still far enough for peace and quiet at the end of a cul de sac. You will be able to feel the 3000 sq feet of space! New carpet and fresh paint throughout. Upstairs, you ll find the large combination living and dining rooms, perfect for entertaining. The kitchen has vinyl tile flooring, ample cabinet space and a large island. The sliding glass door off the kitchen leads you to your deck overlooking the private backyard. Also conveniently located on the main level is your master suite, two additional bedrooms and the hall bath. Downstairs, the over sized rec room makes the perfect spot for an additional living area or game room. HVAC and Water heater have been replaced recently. Sitting on almost 1 acre, this house offers you the privacy of country living while also being close to multiple restaurants and shops. Come take a look today before it s gone!Property is being sold As-Is.
Location
State VA
County Fauquier
Zoning R1
Rooms
Other Rooms Living Room, Dining Room, Primary Bedroom, Bedroom 2, Bedroom 3, Kitchen, Laundry, Recreation Room, Storage Room, Bathroom 2, Primary Bathroom, Half Bath
Basement Fully Finished
Main Level Bedrooms 3
Interior
Interior Features Combination Dining/Living, Floor Plan - Traditional, Primary Bath(s), Window Treatments
Heating Forced Air
Cooling Central A/C
Flooring Carpet, Vinyl
Fireplaces Type Wood
Equipment Disposal, Dryer, Icemaker, Refrigerator, Stove, Washer, Water Heater
Furnishings No
Fireplace Y
Appliance Disposal, Dryer, Icemaker, Refrigerator, Stove, Washer, Water Heater
Heat Source Natural Gas
Laundry Basement, Has Laundry
Exterior
Exterior Feature Deck(s)
Water Access N
View Trees/Woods
Accessibility None
Porch Deck(s)
Garage N
Building
Story 2
Sewer Perc Approved Septic
Water Public
Architectural Style Traditional, Split Foyer
Level or Stories 2
Additional Building Above Grade, Below Grade
New Construction N
Schools
School District Fauquier County Public Schools
Others
Pets Allowed Y
Senior Community No
Tax ID 6995-70-8889
Ownership Fee Simple
SqFt Source Estimated
Acceptable Financing Cash, Contract, Conventional, FHA, Negotiable, USDA, VA, VHDA
Horse Property N
Listing Terms Cash, Contract, Conventional, FHA, Negotiable, USDA, VA, VHDA
Financing Cash,Contract,Conventional,FHA,Negotiable,USDA,VA,VHDA
Special Listing Condition Standard
Pets Allowed No Pet Restrictions
Read Less Info
Want to know what your home might be worth? Contact us for a FREE valuation!

Our team is ready to help you sell your home for the highest possible price ASAP

Bought with Marg Chiaventone • RE/MAX Gateway







