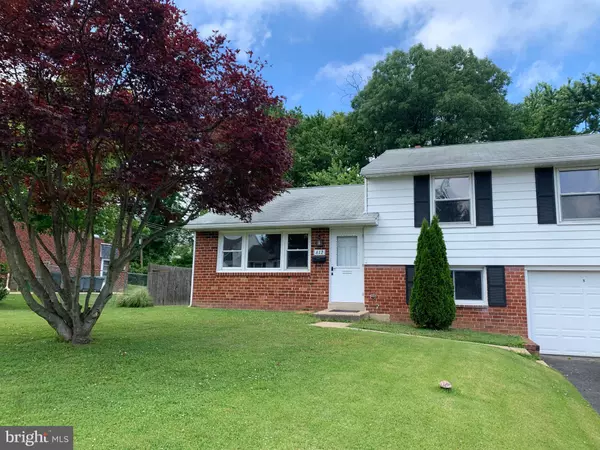$243,000
$238,000
2.1%For more information regarding the value of a property, please contact us for a free consultation.
3 Beds
2 Baths
1,484 SqFt
SOLD DATE : 07/27/2020
Key Details
Sold Price $243,000
Property Type Single Family Home
Sub Type Detached
Listing Status Sold
Purchase Type For Sale
Square Footage 1,484 sqft
Price per Sqft $163
Subdivision Cambridge Sq
MLS Listing ID PADE520978
Sold Date 07/27/20
Style Bi-level
Bedrooms 3
Full Baths 1
Half Baths 1
HOA Y/N N
Abv Grd Liv Area 1,484
Originating Board BRIGHT
Year Built 1959
Annual Tax Amount $4,892
Tax Year 2019
Lot Size 0.267 Acres
Acres 0.27
Lot Dimensions 117.00 x 135.00
Property Description
Spacious floor plan in this split single home on a great street. This home sits on a large .27 lot with a fenced in xlarge private back yard. Upon entering there are refurbished hardwood floors on the 1st floor living & dining area. Eat-in kitchen is complete with Oak cabinets and tile flooring. The upper floor in this split features 3 large bedrooms with spacious closets and a full bathroom. There is also a walk up attic area with an abundance of storage space. The lower level you enter from the kitchen side is a nice space for an additional living area. The laundry room utility and 1/2 bathroom are on this level as well. Home is ready for your buyers finishing touches. Great property make your appointment soon this one will not last.Face Masks MUST be worn
Location
State PA
County Delaware
Area Brookhaven Boro (10405)
Zoning RES
Interior
Interior Features Carpet, Ceiling Fan(s), Dining Area, Kitchen - Eat-In
Heating Forced Air
Cooling Central A/C
Equipment Built-In Microwave, Built-In Range, Dishwasher, Refrigerator
Furnishings No
Appliance Built-In Microwave, Built-In Range, Dishwasher, Refrigerator
Heat Source Natural Gas
Laundry Lower Floor
Exterior
Parking Features Garage - Front Entry
Garage Spaces 1.0
Fence Chain Link
Amenities Available None
Water Access N
Accessibility None
Attached Garage 1
Total Parking Spaces 1
Garage Y
Building
Lot Description Front Yard, Rear Yard, SideYard(s)
Story 1.5
Foundation Crawl Space, Slab
Sewer Public Sewer
Water Public
Architectural Style Bi-level
Level or Stories 1.5
Additional Building Above Grade, Below Grade
New Construction N
Schools
Elementary Schools Coebourn
Middle Schools Northley
High Schools Sun Valley
School District Penn-Delco
Others
Pets Allowed Y
HOA Fee Include None
Senior Community No
Tax ID 05-00-00707-26
Ownership Fee Simple
SqFt Source Assessor
Acceptable Financing Cash, Conventional, FHA, VA
Horse Property N
Listing Terms Cash, Conventional, FHA, VA
Financing Cash,Conventional,FHA,VA
Special Listing Condition Standard
Pets Allowed Cats OK, Dogs OK
Read Less Info
Want to know what your home might be worth? Contact us for a FREE valuation!

Our team is ready to help you sell your home for the highest possible price ASAP

Bought with Matthew W Fetick • Keller Williams Realty - Kennett Square







