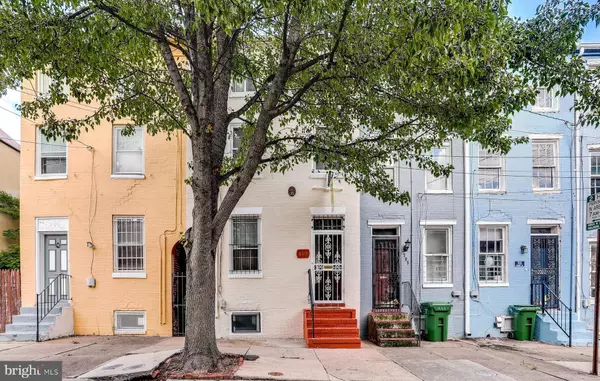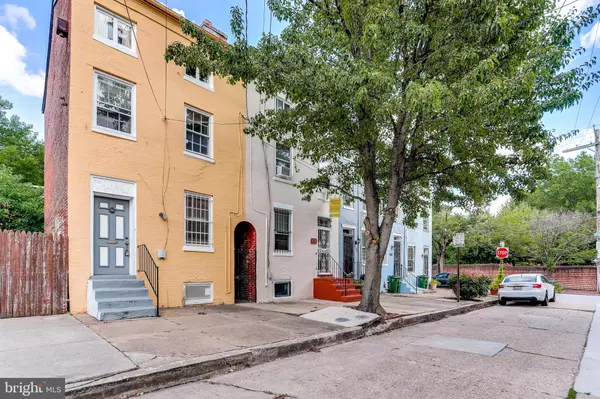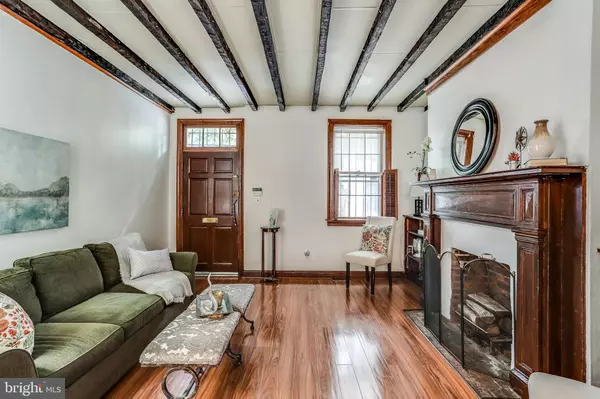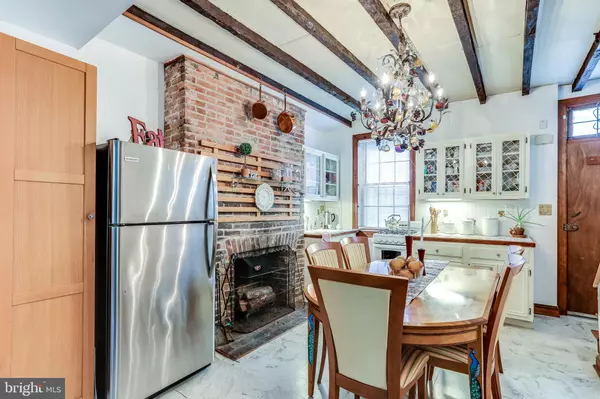$190,000
$189,900
0.1%For more information regarding the value of a property, please contact us for a free consultation.
3 Beds
1 Bath
1,440 SqFt
SOLD DATE : 09/25/2020
Key Details
Sold Price $190,000
Property Type Townhouse
Sub Type Interior Row/Townhouse
Listing Status Sold
Purchase Type For Sale
Square Footage 1,440 sqft
Price per Sqft $131
Subdivision Seton Hill
MLS Listing ID MDBA517512
Sold Date 09/25/20
Style Colonial
Bedrooms 3
Full Baths 1
HOA Y/N N
Abv Grd Liv Area 1,440
Originating Board BRIGHT
Year Built 1920
Annual Tax Amount $2,730
Tax Year 2019
Lot Size 736 Sqft
Acres 0.02
Property Description
Fall in love with this unique and historic home in the coveted Seton Hills District! With careful updates that refer back to the home's abundant historic charm, this one is a must-see beauty. As soon as you step inside, you are welcomed by fresh paint that compliments the ample natural light flooding in. Beamed ceilings highlight the gleaming hardwood floors in the living area, which is punctuated by a wood-burning fireplace with a unique mantelpiece. Continue into the bright and inviting kitchen and dining area, where a brick-surround fireplace is certain to impress. Upstairs, enjoy three large bedrooms that are certain to make relaxation a breeze. The owner's bedroom is highlighted by the third wood-burning fireplace and features charming built-in shelves for displaying your favorite artwork. The three bedrooms all feature updated carpeting for your peace of mind. Make your way out to the charming and private fenced-in rear patio, with an adorable red brick that complements the property's classic exterior. With a wonderful location in the Seton Hill Historic District, just a few feet from Saint Mary's Park (the largest open green space in downtown Baltimore), and close to endless dining and entertainment options - this one is the one for you!
Location
State MD
County Baltimore City
Zoning R-8
Rooms
Other Rooms Other
Basement Connecting Stairway, Full, Sump Pump, Unfinished, Walkout Stairs
Interior
Interior Features Attic, Built-Ins, Exposed Beams, Floor Plan - Open, Kitchen - Eat-In, Kitchen - Table Space, Walk-in Closet(s), Wood Floors
Hot Water Natural Gas
Heating Forced Air
Cooling Ceiling Fan(s), Window Unit(s)
Flooring Hardwood, Partially Carpeted
Fireplaces Number 3
Fireplaces Type Brick, Wood
Equipment Oven/Range - Gas, Refrigerator, Water Heater
Furnishings No
Fireplace Y
Window Features ENERGY STAR Qualified
Appliance Oven/Range - Gas, Refrigerator, Water Heater
Heat Source Natural Gas
Exterior
Fence Rear
Water Access N
Roof Type Shingle
Accessibility None
Garage N
Building
Story 4
Sewer Public Sewer
Water Public
Architectural Style Colonial
Level or Stories 4
Additional Building Above Grade, Below Grade
New Construction N
Schools
School District Baltimore City Public Schools
Others
Senior Community No
Tax ID 0317090499 106
Ownership Fee Simple
SqFt Source Estimated
Security Features Window Grills,Carbon Monoxide Detector(s)
Acceptable Financing FHA, Conventional, Cash, VA
Horse Property N
Listing Terms FHA, Conventional, Cash, VA
Financing FHA,Conventional,Cash,VA
Special Listing Condition Standard
Read Less Info
Want to know what your home might be worth? Contact us for a FREE valuation!

Our team is ready to help you sell your home for the highest possible price ASAP

Bought with Claudia Valenzuela • Long & Foster Real Estate, Inc.







