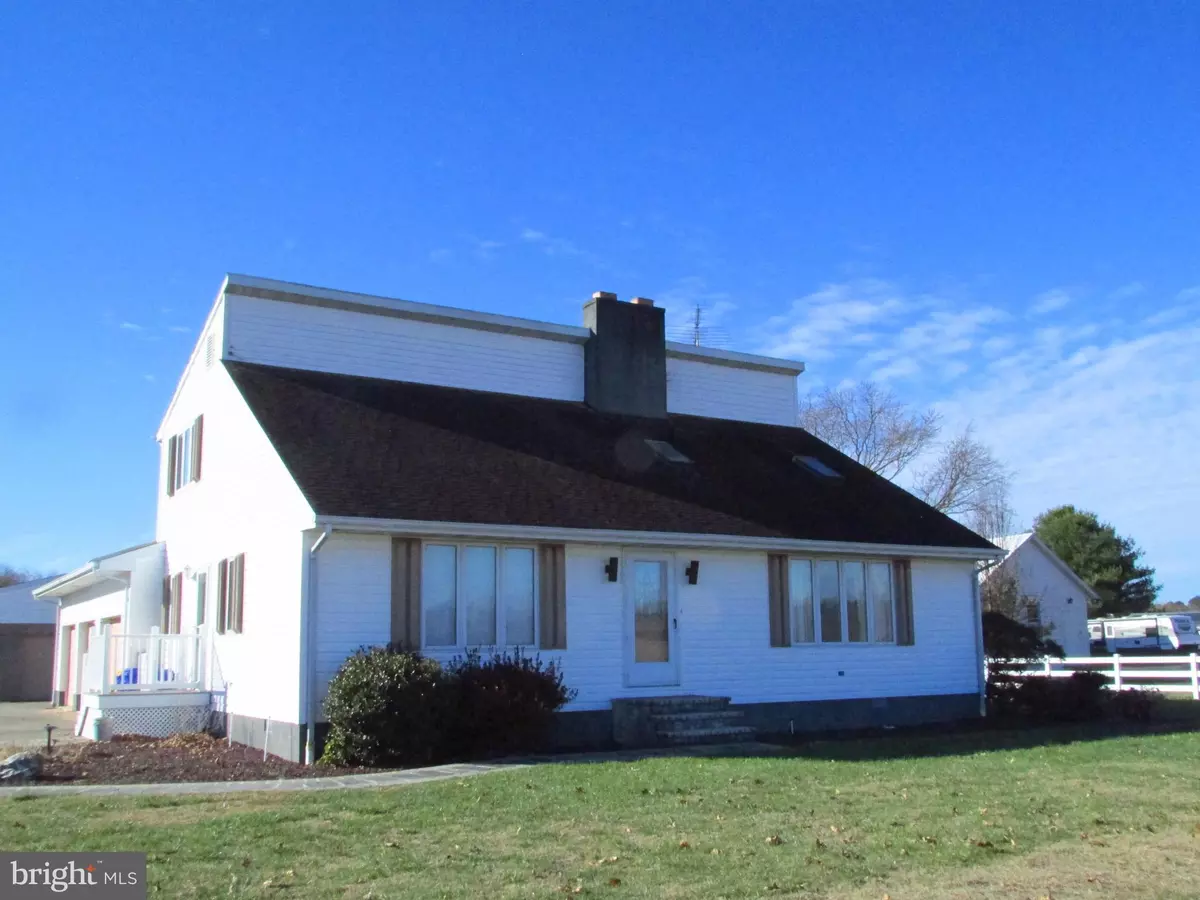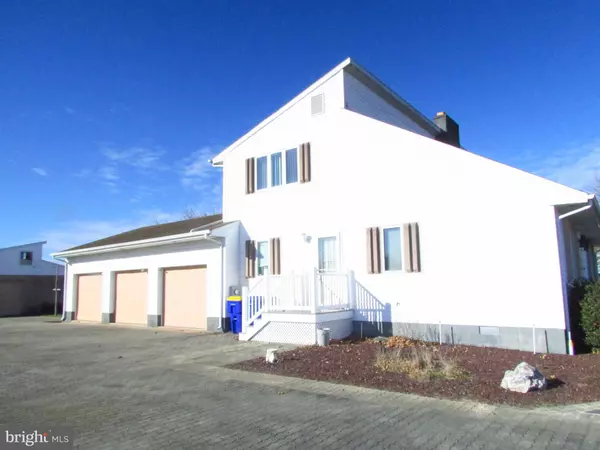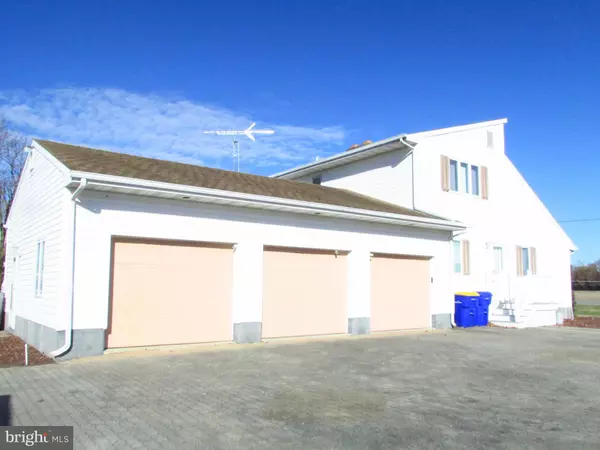$319,000
$324,900
1.8%For more information regarding the value of a property, please contact us for a free consultation.
3 Beds
2 Baths
2,266 SqFt
SOLD DATE : 03/15/2022
Key Details
Sold Price $319,000
Property Type Single Family Home
Sub Type Detached
Listing Status Sold
Purchase Type For Sale
Square Footage 2,266 sqft
Price per Sqft $140
Subdivision None Available
MLS Listing ID DESU2009556
Sold Date 03/15/22
Style Salt Box
Bedrooms 3
Full Baths 2
HOA Y/N N
Abv Grd Liv Area 2,266
Originating Board BRIGHT
Year Built 1987
Annual Tax Amount $791
Tax Year 2021
Lot Size 0.737 Acres
Acres 0.74
Lot Dimensions 140.00 x 235.00
Property Description
Great location just west of Millsboro! This property is looking for a little love and is calling your name. The property features a 3 bedroom, 2 bath residence, the living area includes a see through fireplace, sunroom leading to a patio, first floor bedroom, 2nd floor owners suite and guest bedroom, there is also a fabulous 3 car attached garage. The outbuildings include a barn and a shed. Being sold "As Is" with a price reduction to allow the new owner to make updates as needed. Owner has contracted to install new septic system - scheduled for early February.
Location
State DE
County Sussex
Area Dagsboro Hundred (31005)
Zoning AR-1
Direction East
Rooms
Other Rooms Living Room, Dining Room, Bedroom 2, Bedroom 3, Kitchen, Bedroom 1, Sun/Florida Room, Laundry
Main Level Bedrooms 1
Interior
Interior Features Combination Kitchen/Dining
Hot Water Electric
Heating Baseboard - Electric
Cooling Central A/C
Flooring Carpet, Vinyl
Fireplaces Number 1
Fireplaces Type Double Sided, Gas/Propane
Equipment Built-In Microwave, Dishwasher, Dryer - Electric, Oven/Range - Gas, Refrigerator, Washer, Water Heater
Furnishings No
Fireplace Y
Appliance Built-In Microwave, Dishwasher, Dryer - Electric, Oven/Range - Gas, Refrigerator, Washer, Water Heater
Heat Source Electric
Laundry Main Floor
Exterior
Exterior Feature Patio(s)
Garage Garage - Side Entry, Garage Door Opener
Garage Spaces 19.0
Utilities Available Cable TV, Phone Available
Water Access N
View Street
Roof Type Asphalt
Street Surface Black Top
Accessibility None
Porch Patio(s)
Road Frontage State
Attached Garage 3
Total Parking Spaces 19
Garage Y
Building
Story 1.5
Foundation Crawl Space
Sewer Applied for Permit
Water Well
Architectural Style Salt Box
Level or Stories 1.5
Additional Building Above Grade, Below Grade
Structure Type 2 Story Ceilings
New Construction N
Schools
School District Indian River
Others
Pets Allowed Y
Senior Community No
Tax ID 133-15.00-28.02
Ownership Fee Simple
SqFt Source Estimated
Security Features Exterior Cameras
Acceptable Financing Cash
Listing Terms Cash
Financing Cash
Special Listing Condition Standard
Pets Description Cats OK, Dogs OK
Read Less Info
Want to know what your home might be worth? Contact us for a FREE valuation!

Our team is ready to help you sell your home for the highest possible price ASAP

Bought with Tracy Czach • Empower Real Estate, LLC







