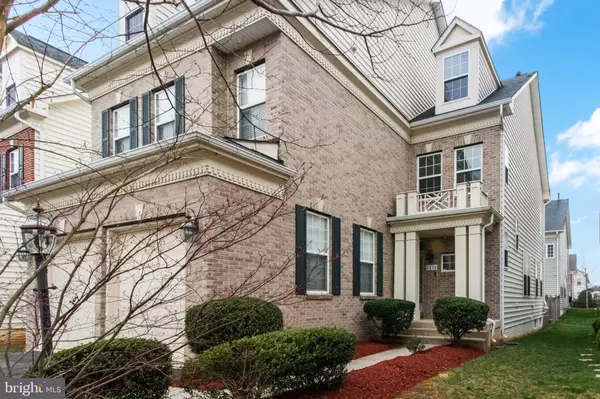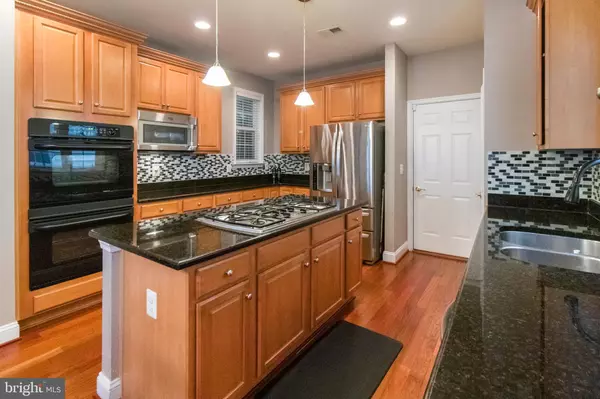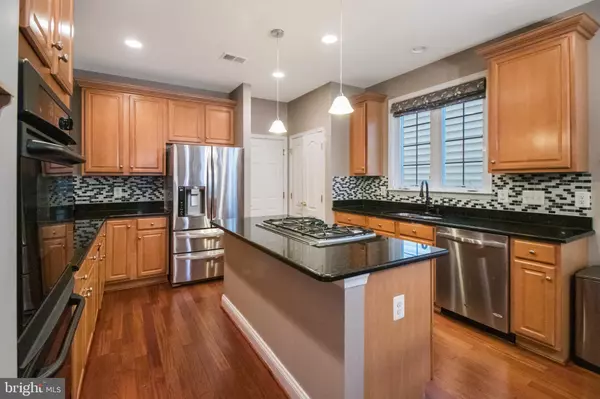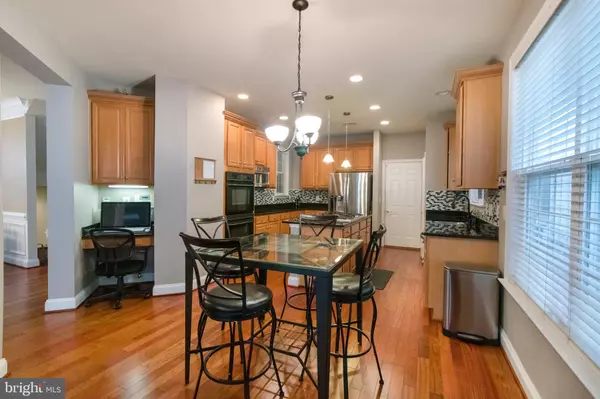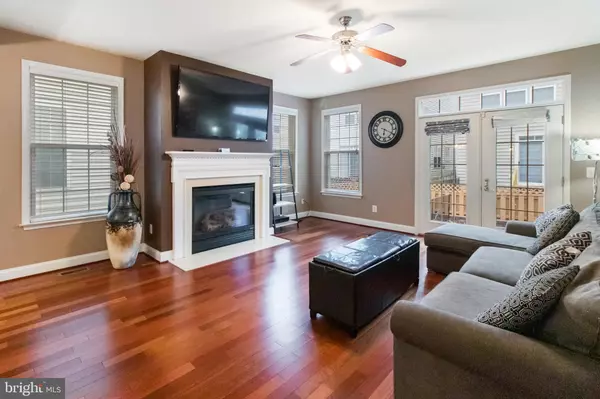$625,000
$630,000
0.8%For more information regarding the value of a property, please contact us for a free consultation.
4 Beds
4 Baths
3,090 SqFt
SOLD DATE : 06/22/2020
Key Details
Sold Price $625,000
Property Type Single Family Home
Sub Type Detached
Listing Status Sold
Purchase Type For Sale
Square Footage 3,090 sqft
Price per Sqft $202
Subdivision Vernon Heights
MLS Listing ID VAFX1118208
Sold Date 06/22/20
Style Colonial
Bedrooms 4
Full Baths 3
Half Baths 1
HOA Fees $70/mo
HOA Y/N Y
Abv Grd Liv Area 2,640
Originating Board BRIGHT
Year Built 2006
Annual Tax Amount $6,373
Tax Year 2020
Lot Size 4,100 Sqft
Acres 0.09
Property Description
Welcome to 8238 Central Avenue! You don't want to miss the opportunity to own this well-appointed home in Vernon Heights. This lovely and expansive home has a two-car garage and over 3000 sq/ft with countless updates... 10+ foot ceilings and crown molding with a semi-open floor plan. Your new home has been freshly painted throughout and features Brazilian cherry floors on the main level, a gourmet kitchen with maple cabinetry, granite counters, and tile backsplash. Spacious master suite with walk-in closet, double vanity bathroom with shower and soaking tub. Bedroom level laundry room. The basement level includes a full bathroom, storage room, another unfinished room that could easily be converted into a media room or office and a huge rec room with a wet bar. Own a single-family home but skip the yard work, the backyard has a beautiful custom stone patio perfect for entertaining or your own quiet enjoyment. Access the patio from the main level or walk up from the basement. Easy access to Fort Belvoir (6 miles!), Old Town Alexandria, The Pentagon, and Washington D.C.
Location
State VA
County Fairfax
Zoning 308
Rooms
Other Rooms Living Room, Dining Room, Primary Bedroom, Bedroom 2, Bedroom 3, Bedroom 4, Kitchen, Family Room, Recreation Room
Basement Full
Interior
Interior Features Attic, Bar, Carpet, Ceiling Fan(s), Chair Railings, Dining Area, Intercom, Kitchen - Table Space, Kitchen - Island, Primary Bath(s), Soaking Tub, Walk-in Closet(s), Upgraded Countertops, Wood Floors, Formal/Separate Dining Room
Hot Water Natural Gas
Heating Forced Air
Cooling Central A/C, Ceiling Fan(s)
Flooring Hardwood, Carpet
Fireplaces Number 1
Equipment Built-In Microwave, Cooktop, Dishwasher, Disposal, Dryer, Oven - Wall, Oven - Double, Refrigerator, Washer
Fireplace Y
Appliance Built-In Microwave, Cooktop, Dishwasher, Disposal, Dryer, Oven - Wall, Oven - Double, Refrigerator, Washer
Heat Source Natural Gas
Laundry Upper Floor
Exterior
Parking Features Additional Storage Area, Garage - Front Entry
Garage Spaces 2.0
Water Access N
Accessibility Other
Attached Garage 2
Total Parking Spaces 2
Garage Y
Building
Story 3
Sewer Public Sewer
Water Public
Architectural Style Colonial
Level or Stories 3
Additional Building Above Grade, Below Grade
New Construction N
Schools
Elementary Schools Woodley Hills
Middle Schools Whitman
High Schools Mount Vernon
School District Fairfax County Public Schools
Others
HOA Fee Include Reserve Funds,Snow Removal,Trash,Common Area Maintenance,Lawn Care Front,Lawn Care Side
Senior Community No
Tax ID 1014 35 0024
Ownership Fee Simple
SqFt Source Estimated
Acceptable Financing Cash, Conventional, FHA, VA, Other
Listing Terms Cash, Conventional, FHA, VA, Other
Financing Cash,Conventional,FHA,VA,Other
Special Listing Condition Standard
Read Less Info
Want to know what your home might be worth? Contact us for a FREE valuation!

Our team is ready to help you sell your home for the highest possible price ASAP

Bought with Morris A Mills • Mo Mills & Associates



