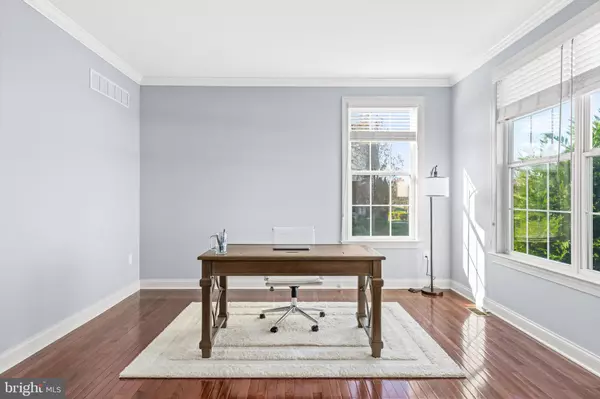$605,000
$575,000
5.2%For more information regarding the value of a property, please contact us for a free consultation.
4 Beds
3 Baths
3,153 SqFt
SOLD DATE : 01/27/2022
Key Details
Sold Price $605,000
Property Type Single Family Home
Sub Type Detached
Listing Status Sold
Purchase Type For Sale
Square Footage 3,153 sqft
Price per Sqft $191
Subdivision Wheatley Meadows
MLS Listing ID NJGL2007418
Sold Date 01/27/22
Style Colonial
Bedrooms 4
Full Baths 2
Half Baths 1
HOA Y/N N
Abv Grd Liv Area 3,153
Originating Board BRIGHT
Year Built 2011
Annual Tax Amount $12,683
Tax Year 2021
Lot Size 0.430 Acres
Acres 0.43
Lot Dimensions 0.00 x 0.00
Property Description
Meticulously maintained home in the desirable neighborhood of Wheatley Meadows! Pride of ownership shows from the moment you pull up to the house and see the perfectly manicured landscaping. Once inside, you are greeted by a sun filled two story foyer. The first floor has hardwood floors throughout. The large eat in kitchen features 42" cabinetry, granite countertops, stainless steel appliances and a butlers pantry. The kitchen flows into the family room which features recessed lighting and gas fireplace. Off the kitchen is a bonus room. The primary suite has two walk-in closets and a private bathroom with dual vanity sink, soaking tub and shower. Down the hall are three additional bedrooms and a loft. The fully fenced backyard has a deck that leads to a paver patio. Conveniently located to downtown Mullica Hill and major highways. Make your appointment today!
Location
State NJ
County Gloucester
Area Harrison Twp (20808)
Zoning R1
Rooms
Other Rooms Dining Room, Primary Bedroom, Bedroom 2, Bedroom 3, Bedroom 4, Kitchen, Game Room, Family Room, Den, Office
Basement Unfinished
Interior
Hot Water Natural Gas
Heating Forced Air
Cooling Central A/C
Heat Source Natural Gas
Exterior
Parking Features Garage - Side Entry
Garage Spaces 2.0
Water Access N
Accessibility None
Attached Garage 2
Total Parking Spaces 2
Garage Y
Building
Story 2
Foundation Slab
Sewer Public Sewer
Water Public
Architectural Style Colonial
Level or Stories 2
Additional Building Above Grade, Below Grade
New Construction N
Schools
High Schools Clearview Regional
School District Clearview Regional Schools
Others
Senior Community No
Tax ID 08-00057 22-00004
Ownership Fee Simple
SqFt Source Assessor
Special Listing Condition Standard
Read Less Info
Want to know what your home might be worth? Contact us for a FREE valuation!

Our team is ready to help you sell your home for the highest possible price ASAP

Bought with Kristen Recchiuti • HomeSmart First Advantage Realty







