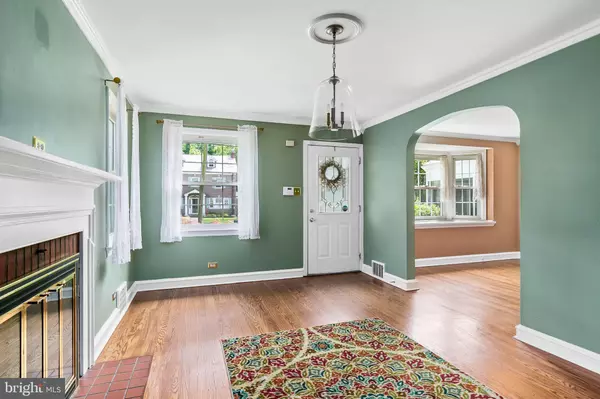$435,000
$449,900
3.3%For more information regarding the value of a property, please contact us for a free consultation.
5 Beds
4 Baths
3,249 SqFt
SOLD DATE : 09/01/2020
Key Details
Sold Price $435,000
Property Type Single Family Home
Sub Type Detached
Listing Status Sold
Purchase Type For Sale
Square Footage 3,249 sqft
Price per Sqft $133
Subdivision West Side
MLS Listing ID NJCD395880
Sold Date 09/01/20
Style Other
Bedrooms 5
Full Baths 3
Half Baths 1
HOA Y/N N
Abv Grd Liv Area 3,249
Originating Board BRIGHT
Year Built 1942
Annual Tax Amount $11,949
Tax Year 2019
Lot Size 0.296 Acres
Acres 0.3
Lot Dimensions 86.00 x 150.00
Property Description
Park YOUR family at this Haddon Township Haven! Sprawling over 3,200 square feet in the heart of town, this property is perfect for any growing family! Maximizing the upstairs area with 4 bedrooms and taking it to the next level with a generous in-law suite on the main floor, this house is big enough for your imagination and any family gathering you can dream up. This home boasts a massive family room, open concept and updated kitchen making it the place to be - your house will be the life of the party! Only an easy block away from Award Winning Stoy Elementary School and Haddon Township High School, you simply cannot get better for your child's education in town! You'll enjoy a short walk to Crystal Lake Pool down the block! But enough about these kids! What can the parents do?? How about enjoy your morning coffee in your personal sun room - it transports you...like a spa getaway? Enjoy the over sized deck and tranquil back yard... It is stunning! Walk downtown to Haddon Ave in Haddon Twp or Collingswood for the most popular and delicious dining and fantastic shopping around, OR utilize the speed line access and catch a Sporting Event, Broadway Show, or 5-Star Dinner experience in the city. This property really is a family's DREAM COME TRUE! Make sure to seize this opportunity for your growing family. Your Haddon Twp Haven awaits; it's time to live your best life on Park Blvd!
Location
State NJ
County Camden
Area Haddon Twp (20416)
Zoning RESIDENTIAL
Rooms
Basement Daylight, Partial, Connecting Stairway, Heated, Shelving, Sump Pump, Unfinished
Main Level Bedrooms 1
Interior
Interior Features Attic/House Fan, Cedar Closet(s), Ceiling Fan(s), Chair Railings, Combination Kitchen/Dining, Crown Moldings, Dining Area, Entry Level Bedroom, Floor Plan - Traditional, Kitchen - Eat-In, Kitchen - Island, Primary Bath(s), Recessed Lighting, Sprinkler System, Upgraded Countertops, Wood Floors
Hot Water 60+ Gallon Tank
Heating Programmable Thermostat
Cooling Attic Fan, Ceiling Fan(s), Programmable Thermostat
Fireplaces Number 3
Fireplaces Type Brick, Fireplace - Glass Doors, Gas/Propane, Wood
Equipment Built-In Microwave, Dishwasher, Disposal, ENERGY STAR Dishwasher, Exhaust Fan, Microwave, Oven - Self Cleaning, Range Hood, Six Burner Stove, Stainless Steel Appliances
Fireplace Y
Window Features Casement,Screens,Bay/Bow,Insulated
Appliance Built-In Microwave, Dishwasher, Disposal, ENERGY STAR Dishwasher, Exhaust Fan, Microwave, Oven - Self Cleaning, Range Hood, Six Burner Stove, Stainless Steel Appliances
Heat Source Natural Gas
Exterior
Exterior Feature Deck(s)
Fence Wood
Water Access N
View Garden/Lawn, Street, Trees/Woods
Accessibility None
Porch Deck(s)
Garage N
Building
Lot Description Corner, Front Yard, Rear Yard, Trees/Wooded
Story 2
Sewer Public Sewer
Water Community, Public
Architectural Style Other
Level or Stories 2
Additional Building Above Grade, Below Grade
New Construction N
Schools
Elementary Schools Stoy E.S.
Middle Schools William G Rohrer
High Schools Haddon Township
School District Haddon Township Public Schools
Others
Senior Community No
Tax ID 16-00020 07-00012
Ownership Fee Simple
SqFt Source Assessor
Special Listing Condition Standard
Read Less Info
Want to know what your home might be worth? Contact us for a FREE valuation!

Our team is ready to help you sell your home for the highest possible price ASAP

Bought with Edward Martin • Lenny Vermaat & Leonard Inc. Realtors Inc







