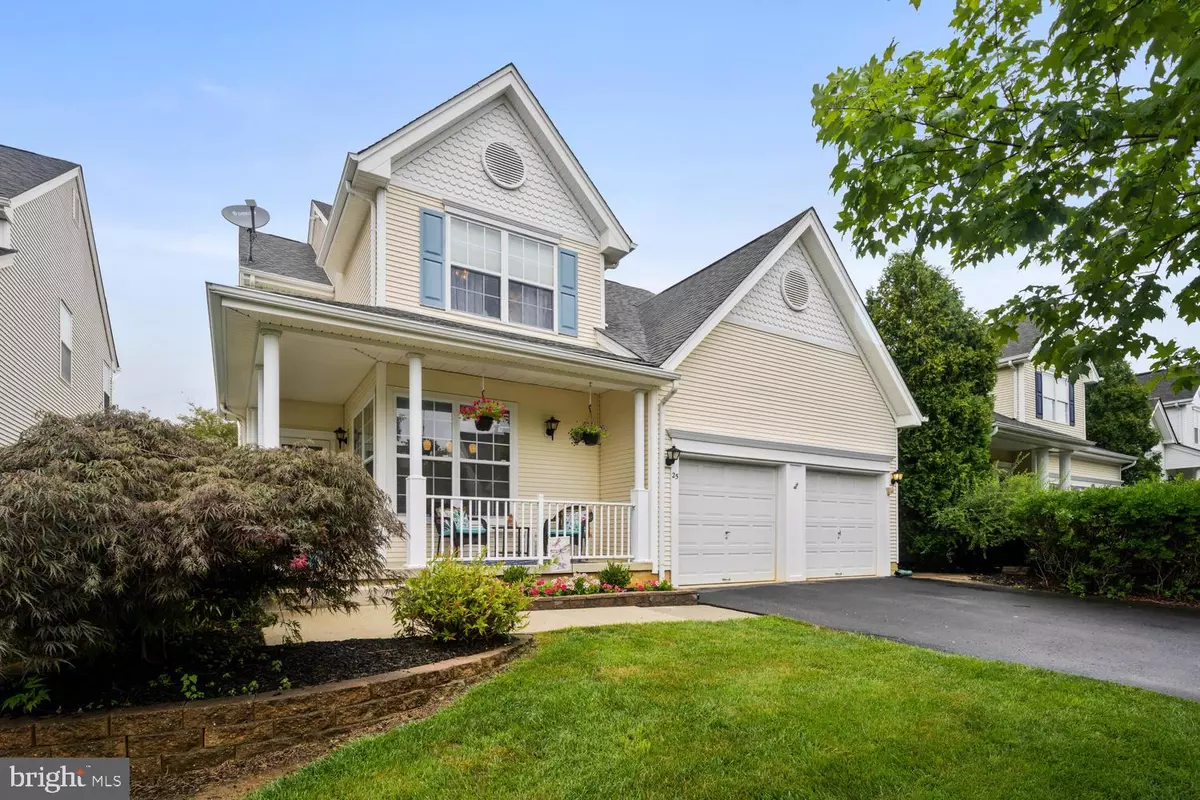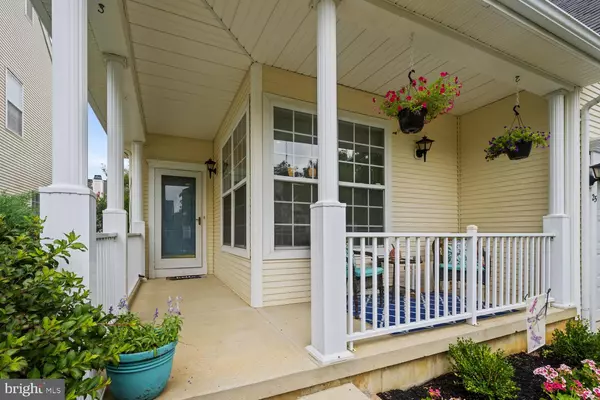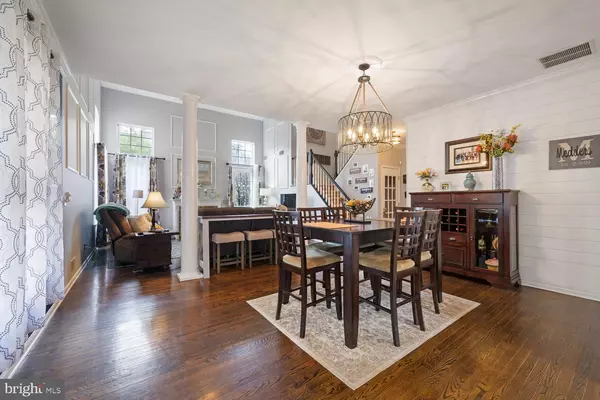$525,000
$509,500
3.0%For more information regarding the value of a property, please contact us for a free consultation.
3 Beds
4 Baths
2,069 SqFt
SOLD DATE : 09/18/2020
Key Details
Sold Price $525,000
Property Type Single Family Home
Sub Type Detached
Listing Status Sold
Purchase Type For Sale
Square Footage 2,069 sqft
Price per Sqft $253
Subdivision Carriage Walk
MLS Listing ID NJME299306
Sold Date 09/18/20
Style Carriage House
Bedrooms 3
Full Baths 3
Half Baths 1
HOA Fees $164/mo
HOA Y/N Y
Abv Grd Liv Area 2,069
Originating Board BRIGHT
Year Built 1999
Annual Tax Amount $11,825
Tax Year 2019
Lot Size 4,356 Sqft
Acres 0.1
Lot Dimensions 0.00 x 0.00
Property Description
You won't want to be late for this home!! It's got the WOW FACTOR...You will enter the house to a wrap around porch where you can sit and enjoy your morning coffee. Bright and spacious open living concept with a gas fireplace, and an eat-in-kitchen with all modern conveniences. The award winning Lambertville model has a master bedroom suite with a walk in closet and master bath conveniently located on the first floor. Upstairs you have a dramatic lofted two bedroom, full bath and more family living area. Enjoy this spacious home plus a fabulous finished basement with home office,work out room, full bath with tub and more family living area. In the backyard you will find a fenced yard with a professional paver patio for grilling and fire pit nights to hang out. Enjoy the amenities of a maintained community for all. Two pools, Tennis Courts, Playgrounds, Club House, and state of the art schools. Easy commute to all major transportation, this home is centrally located to NYC and Philly. Walking distance to our lakes and Town Center...This home has all that you need "To Create For Your Lifestyle Needs."
Location
State NJ
County Mercer
Area Robbinsville Twp (21112)
Zoning RPVD
Rooms
Other Rooms Primary Bedroom, Exercise Room, Office
Basement Fully Finished
Main Level Bedrooms 1
Interior
Interior Features Breakfast Area, Butlers Pantry, Carpet, Ceiling Fan(s), Chair Railings, Combination Dining/Living, Crown Moldings, Entry Level Bedroom, Floor Plan - Open, Kitchen - Eat-In, Primary Bath(s), Recessed Lighting, Tub Shower, Upgraded Countertops, Wainscotting, Walk-in Closet(s), Wood Floors
Hot Water Natural Gas
Heating Forced Air
Cooling Central A/C
Flooring Carpet, Ceramic Tile, Hardwood
Fireplaces Type Gas/Propane
Equipment Built-In Microwave, Built-In Range, Dishwasher, Dryer, Dryer - Front Loading, Oven/Range - Gas, Stainless Steel Appliances
Fireplace Y
Appliance Built-In Microwave, Built-In Range, Dishwasher, Dryer, Dryer - Front Loading, Oven/Range - Gas, Stainless Steel Appliances
Heat Source Natural Gas
Exterior
Exterior Feature Patio(s), Porch(es)
Parking Features Oversized, Garage Door Opener, Garage - Front Entry
Garage Spaces 2.0
Amenities Available Club House, Common Grounds, Pool - Outdoor, Tennis Courts, Tot Lots/Playground
Water Access N
Roof Type Asphalt
Accessibility None
Porch Patio(s), Porch(es)
Attached Garage 2
Total Parking Spaces 2
Garage Y
Building
Story 2
Sewer Private Sewer
Water Public
Architectural Style Carriage House
Level or Stories 2
Additional Building Above Grade, Below Grade
New Construction N
Schools
Elementary Schools Sharon E.S.
Middle Schools Pond Road
High Schools Robbinsville
School District Robbinsville Twp
Others
HOA Fee Include Lawn Care Front,Common Area Maintenance,Lawn Care Side,Management,Pool(s),Snow Removal,Trash
Senior Community No
Tax ID 12-00006-00295
Ownership Fee Simple
SqFt Source Assessor
Acceptable Financing Conventional, FHA, VA, Cash
Listing Terms Conventional, FHA, VA, Cash
Financing Conventional,FHA,VA,Cash
Special Listing Condition Standard
Read Less Info
Want to know what your home might be worth? Contact us for a FREE valuation!

Our team is ready to help you sell your home for the highest possible price ASAP

Bought with Kristin W Williams • RE/MAX One







