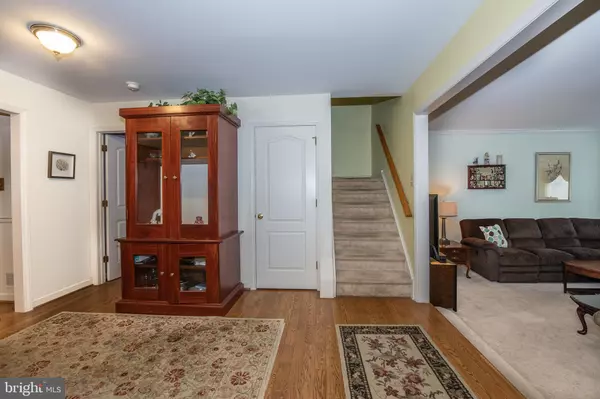$395,000
$399,900
1.2%For more information regarding the value of a property, please contact us for a free consultation.
3 Beds
3 Baths
2,301 SqFt
SOLD DATE : 05/29/2020
Key Details
Sold Price $395,000
Property Type Townhouse
Sub Type End of Row/Townhouse
Listing Status Sold
Purchase Type For Sale
Square Footage 2,301 sqft
Price per Sqft $171
Subdivision Park Place
MLS Listing ID PADE506316
Sold Date 05/29/20
Style Colonial
Bedrooms 3
Full Baths 2
Half Baths 1
HOA Fees $240/mo
HOA Y/N Y
Abv Grd Liv Area 2,301
Originating Board BRIGHT
Year Built 1991
Annual Tax Amount $8,628
Tax Year 2020
Lot Size 1,045 Sqft
Acres 0.02
Lot Dimensions 0.00 x 0.00
Property Description
Welcome to Park Place, a lovely townhome community located across from beautiful Rose Tree Park. This 3 bedroom/2.5 bath end unit has the feel of a private single home in conjunction with carefree townhome living. Beautiful brick driveway leads up to the entrance and attached one car garage. Upon entering the open floor concept is striking. Step down into a large bright living/family room with a new remote controlled gas fireplace, bay window, and wall to wall carpeting, perfect for entertaining and everyday living. The large eat in kitchen/dining area is conveniently located only steps away with hardwood flooring throughout. Abundance of beautiful cabinets, coordinating granite countertops, center island for seating, and breakfast nook with built in wall unit. New sliding door leads out to a private deck for your barbecuing enjoyment and outdoor dining complete with a retractable awning overlooking a beautifully landscaped yard. This main floor includes a powder room and plenty of closet space, one of which has a washer/dryer hookup for your convenience if you so choose. Upstairs consists of a large master bedroom with a generous walk-in closet, a beautiful en suite including a spa tub, shower, double sink and dressing area. The other 2 bedrooms are spacious along with ample closets and hall bathroom completes this floor. The basement has a large finished area that can be whatever you envision, perhaps an extra bedroom, or entertainment room. The possibilities are endless. Several closets for storage, possibly converting one into a bathroom. The laundry room is spacious with even more storage. A must see picturesque property! Make your appointment today.
Location
State PA
County Delaware
Area Upper Providence Twp (10435)
Zoning RESIDENTIAL
Rooms
Other Rooms Living Room, Dining Room, Primary Bedroom, Bedroom 2, Bedroom 3, Kitchen, Primary Bathroom
Basement Partially Finished
Interior
Interior Features Ceiling Fan(s), Combination Kitchen/Dining, Floor Plan - Open, Kitchen - Eat-In, Kitchen - Island, Primary Bath(s), Window Treatments, Wood Floors, Carpet
Heating Forced Air
Cooling Central A/C
Fireplaces Number 1
Fireplaces Type Gas/Propane
Equipment Built-In Microwave, Built-In Range, Dishwasher, Disposal, Extra Refrigerator/Freezer, Oven/Range - Gas
Fireplace Y
Appliance Built-In Microwave, Built-In Range, Dishwasher, Disposal, Extra Refrigerator/Freezer, Oven/Range - Gas
Heat Source Natural Gas
Laundry Lower Floor
Exterior
Exterior Feature Deck(s)
Parking Features Garage Door Opener, Garage - Front Entry, Inside Access
Garage Spaces 1.0
Water Access N
Roof Type Pitched
Accessibility None
Porch Deck(s)
Attached Garage 1
Total Parking Spaces 1
Garage Y
Building
Story 2
Sewer Public Sewer
Water Public
Architectural Style Colonial
Level or Stories 2
Additional Building Above Grade, Below Grade
New Construction N
Schools
High Schools Penncrest
School District Rose Tree Media
Others
HOA Fee Include Lawn Maintenance,Snow Removal,Trash,Common Area Maintenance,Insurance,Other
Senior Community No
Tax ID 35-00-01262-59
Ownership Fee Simple
SqFt Source Assessor
Acceptable Financing Cash, Conventional, VA
Listing Terms Cash, Conventional, VA
Financing Cash,Conventional,VA
Special Listing Condition Standard
Read Less Info
Want to know what your home might be worth? Contact us for a FREE valuation!

Our team is ready to help you sell your home for the highest possible price ASAP

Bought with Paulette Kreider • RE/MAX Hometown Realtors







