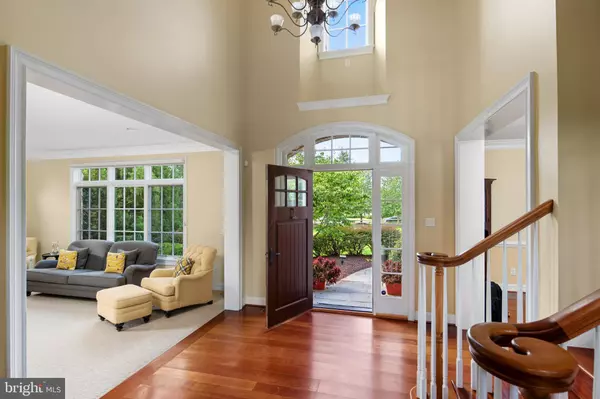$1,361,500
$1,295,000
5.1%For more information regarding the value of a property, please contact us for a free consultation.
5 Beds
5 Baths
5,154 SqFt
SOLD DATE : 11/30/2021
Key Details
Sold Price $1,361,500
Property Type Single Family Home
Sub Type Detached
Listing Status Sold
Purchase Type For Sale
Square Footage 5,154 sqft
Price per Sqft $264
Subdivision Lookway Court
MLS Listing ID PABU2007370
Sold Date 11/30/21
Style Colonial
Bedrooms 5
Full Baths 4
Half Baths 1
HOA Fees $91/ann
HOA Y/N Y
Abv Grd Liv Area 5,154
Originating Board BRIGHT
Year Built 2003
Annual Tax Amount $18,026
Tax Year 2021
Lot Size 1.984 Acres
Acres 1.98
Lot Dimensions 0.00 x 0.00
Property Description
Located in a serene enclave of luxury residences that back to one of the finest golf courses in Bucks County, 1691 Lookaway Court is the home you’ve been waiting for. This custom built, John Arrow home with its open yet defined floor plan, and huge, light filled gourmet kitchen with Wolf & SubZero appliances is an entertainers paradise. The two story wall of windows in the great room provide an absolutely gorgeous view to the backyard’s mature landscaping and blue stone patio. While the backyard opens to the golf course, its tree line at the back of the property creates excellent privacy, and there is plenty of space for a pool and an outdoor kitchen should you wish. The master suite of this home is large and comfortable with an attached sitting room, two enormous walk in closets, and spacious bath. The home is rounded out by a walk-out finished basement with a country club style bar, full bath, and excellent storage, an epoxy coated garage, and a full house generator.
Location
State PA
County Bucks
Area Buckingham Twp (10106)
Zoning AG
Rooms
Basement Daylight, Partial, Full, Fully Finished, Walkout Stairs
Interior
Interior Features Additional Stairway, Air Filter System, Attic, Attic/House Fan, Bar, Breakfast Area, Built-Ins, Carpet, Ceiling Fan(s), Central Vacuum, Crown Moldings, Dining Area, Family Room Off Kitchen, Floor Plan - Traditional, Formal/Separate Dining Room, Kitchen - Eat-In, Kitchen - Gourmet, Primary Bath(s), Recessed Lighting, Soaking Tub, Stall Shower, Tub Shower, Walk-in Closet(s), Water Treat System, Wine Storage, Wood Floors
Hot Water 60+ Gallon Tank, Propane
Heating Central
Cooling Central A/C
Flooring Hardwood
Fireplaces Number 3
Fireplaces Type Gas/Propane, Wood
Equipment Air Cleaner, Built-In Microwave, Built-In Range, Central Vacuum, Commercial Range, Dishwasher, Disposal, Dryer, Freezer, Oven - Wall, Oven/Range - Gas, Refrigerator, Washer, Water Conditioner - Owned, Water Heater
Fireplace Y
Window Features Wood Frame
Appliance Air Cleaner, Built-In Microwave, Built-In Range, Central Vacuum, Commercial Range, Dishwasher, Disposal, Dryer, Freezer, Oven - Wall, Oven/Range - Gas, Refrigerator, Washer, Water Conditioner - Owned, Water Heater
Heat Source Electric
Laundry Main Floor
Exterior
Exterior Feature Balcony, Patio(s)
Parking Features Garage - Side Entry, Garage Door Opener, Oversized
Garage Spaces 7.0
Fence Invisible
Water Access N
View Golf Course
Roof Type Shingle,Wood
Street Surface Black Top
Accessibility None
Porch Balcony, Patio(s)
Road Frontage Private
Attached Garage 3
Total Parking Spaces 7
Garage Y
Building
Lot Description Backs - Parkland, Cul-de-sac, Landscaping, No Thru Street
Story 2
Foundation Concrete Perimeter
Sewer On Site Septic
Water Well
Architectural Style Colonial
Level or Stories 2
Additional Building Above Grade, Below Grade
Structure Type 9'+ Ceilings,Vaulted Ceilings
New Construction N
Schools
School District Central Bucks
Others
Senior Community No
Tax ID 06-018-043-005
Ownership Fee Simple
SqFt Source Assessor
Security Features Smoke Detector,Sprinkler System - Indoor
Acceptable Financing Cash, Conventional
Listing Terms Cash, Conventional
Financing Cash,Conventional
Special Listing Condition Standard
Read Less Info
Want to know what your home might be worth? Contact us for a FREE valuation!

Our team is ready to help you sell your home for the highest possible price ASAP

Bought with Thomas Kennedy • Keller Williams Real Estate - Newtown







